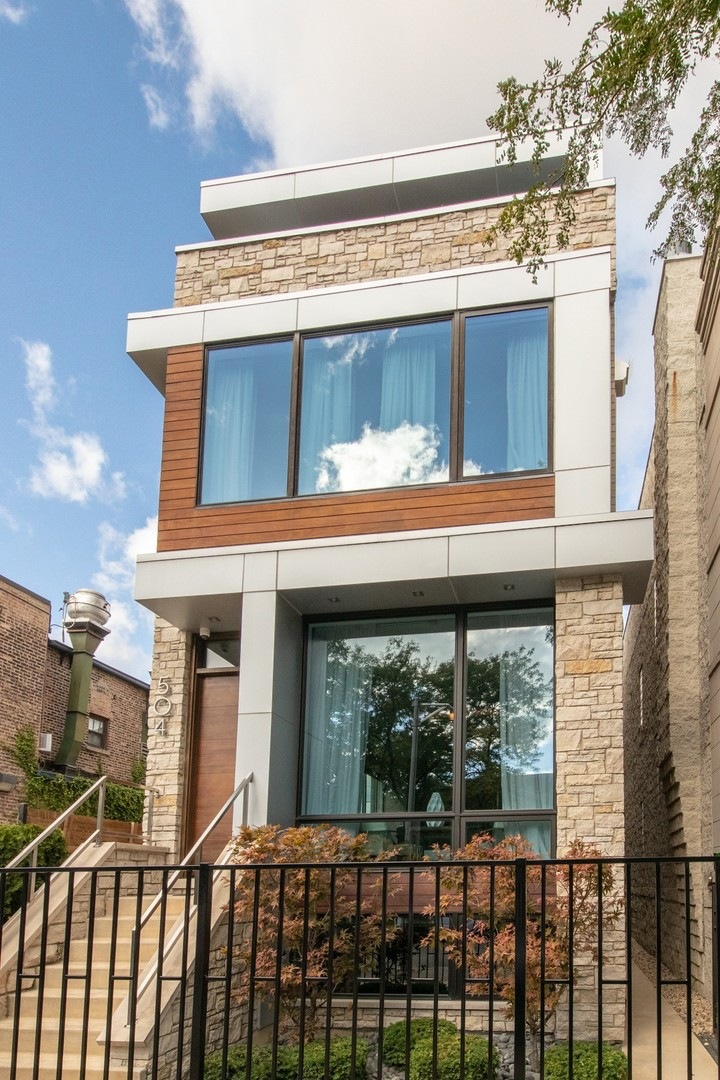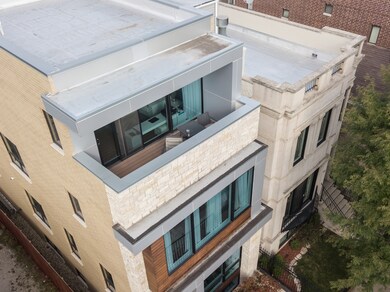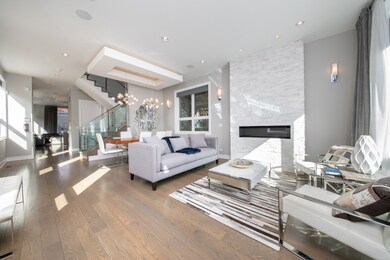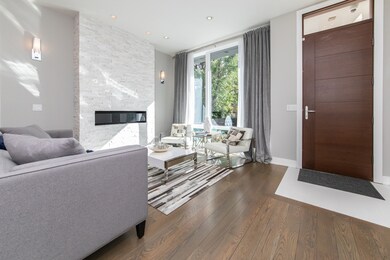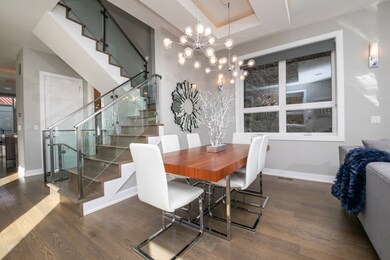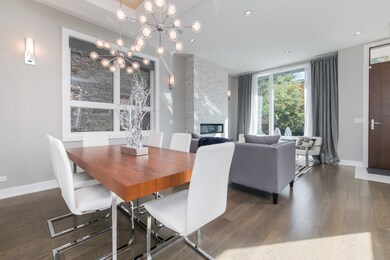
504 N Paulina St Chicago, IL 60622
West Town NeighborhoodHighlights
- Rooftop Deck
- Open Floorplan
- Contemporary Architecture
- Heated Floors
- Fireplace in Kitchen
- Loft
About This Home
As of June 2022Better Then New STUNNING single-family home with a large roof deck on a prime block in West Town! This 4BD/3.2BA stunner was designed with no detail overlooked. It features 10' ceilings with exquisite custom trim, 5 inch White Oak hardwood floor though out the home, 2 gas fireplaces, 8' doors, and designer light fixtures. The gorgeous chef's kitchen features a timeless elegant design that surpasses all trends, includes 60" Custom Italian double-stacked cabinets, custom hood, quartz countertops with island, full quarts backsplash, LED lighting, and a high-end appliance package (Sub-Zero and Wolf) and a butler's pantry. The family room adjacent to the kitchen consists of custom built-ins with 5.1 surround, and opens onto a deck which includes a built in grill a ton of deck space all interconnected leading to two additional decks. The master suite is comprised of 2 closets with custom shelving and a luxe master bath with air-tub, heated floors, steam shower, body sprays and rain head. With heated floors throughout the lower level, features a spacious rec room with a wet bar, 7.1 surround sound and a full bathroom. In addition to a bedroom currently used a work-out room! After a year spent to receive RT-4 zoning we have beautiful penthouse level which offers yet another multifunctional room with a wet bar, also offers 5.1 surround in addition to having a half bath. The Penthouse opens to 2 roof deck which includes exquisite panoramic views of Chicago's famous skyline. Full-size washer and dryer are on the 2nd level as well as an addition laundry room on the lower level with second set of washer and dryer. Other upgrades include built-out closets, LED canned lighting throughout, central vacuum, dual zoned high efficiency HVAC, heated floors in master bathroom, Nest thermostats, Grohe fixture throughout bathrooms and kitchen, security system with cameras and intergraded intercom and full home automation with RTI Technology. 2-car garage completes this amazing property. For those who need to work from home this place offers many work areas on multiple levels. Many local breweries are also located here. Enjoy amazing restaurants on Grand Ave (Tempesta Market, La Scarola, Coalfire, The Dawson, Bari Foods, D'Amatos, TWO) or Chicago Ave (Forbidden Root, Beatnik, Roots, Flo, Jeong, Porto, Lao Peng You, Split Rail, Kai Zan, Arami). Minutes to the Loop, Fulton Market and easy access to 90/94. View the interactive floorplan and 3D Matterport tour. Showings in-person as well as well as live video calls available, contact Realtor for more information.
Last Agent to Sell the Property
Keller Williams Realty Ptnr,LL License #475155906 Listed on: 03/18/2022

Home Details
Home Type
- Single Family
Est. Annual Taxes
- $16,620
Year Built
- Built in 2016
Lot Details
- 2,400 Sq Ft Lot
- Lot Dimensions are 24x100
Parking
- 2 Car Detached Garage
- Garage Transmitter
- Garage Door Opener
- Parking Included in Price
Home Design
- Contemporary Architecture
- Concrete Perimeter Foundation
Interior Spaces
- 4,100 Sq Ft Home
- 3-Story Property
- Open Floorplan
- Wet Bar
- Historic or Period Millwork
- Ceiling height of 10 feet or more
- Gas Log Fireplace
- Family Room with Fireplace
- 2 Fireplaces
- Family Room Downstairs
- Combination Dining and Living Room
- Loft
- Intercom
Kitchen
- Built-In Double Oven
- Gas Cooktop
- Range Hood
- High End Refrigerator
- Dishwasher
- Wine Refrigerator
- Disposal
- Fireplace in Kitchen
Flooring
- Wood
- Heated Floors
Bedrooms and Bathrooms
- 4 Bedrooms
- 4 Potential Bedrooms
Laundry
- Laundry Room
- Laundry in multiple locations
- Dryer
- Washer
- Sink Near Laundry
Finished Basement
- English Basement
- Basement Fills Entire Space Under The House
- Bedroom in Basement
- Recreation or Family Area in Basement
- Finished Basement Bathroom
- Basement Storage
Outdoor Features
- Balcony
- Rooftop Deck
- Pergola
Utilities
- Forced Air Zoned Heating and Cooling System
- Heating System Uses Natural Gas
- 200+ Amp Service
- Lake Michigan Water
Listing and Financial Details
- Homeowner Tax Exemptions
Ownership History
Purchase Details
Home Financials for this Owner
Home Financials are based on the most recent Mortgage that was taken out on this home.Purchase Details
Home Financials for this Owner
Home Financials are based on the most recent Mortgage that was taken out on this home.Purchase Details
Similar Homes in the area
Home Values in the Area
Average Home Value in this Area
Purchase History
| Date | Type | Sale Price | Title Company |
|---|---|---|---|
| Deed | $282,000 | -- | |
| Deed | $282,000 | -- | |
| Deed | $282,000 | -- | |
| Warranty Deed | -- | -- | |
| Interfamily Deed Transfer | -- | -- |
Mortgage History
| Date | Status | Loan Amount | Loan Type |
|---|---|---|---|
| Open | $445,000 | New Conventional | |
| Closed | $197,400 | New Conventional | |
| Previous Owner | $300,000 | Credit Line Revolving | |
| Previous Owner | $280,000 | Unknown | |
| Previous Owner | $195,693 | Unknown | |
| Previous Owner | $100,000 | Purchase Money Mortgage |
Property History
| Date | Event | Price | Change | Sq Ft Price |
|---|---|---|---|---|
| 07/17/2025 07/17/25 | For Sale | $1,449,000 | +17.3% | $353 / Sq Ft |
| 06/01/2022 06/01/22 | Sold | $1,235,000 | -6.7% | $301 / Sq Ft |
| 03/18/2022 03/18/22 | Price Changed | $1,324,200 | +1003081.8% | $323 / Sq Ft |
| 03/18/2022 03/18/22 | For Sale | $132 | -- | $0 / Sq Ft |
Tax History Compared to Growth
Tax History
| Year | Tax Paid | Tax Assessment Tax Assessment Total Assessment is a certain percentage of the fair market value that is determined by local assessors to be the total taxable value of land and additions on the property. | Land | Improvement |
|---|---|---|---|---|
| 2024 | $25,606 | $132,000 | $17,880 | $114,120 |
| 2023 | $24,184 | $121,000 | $14,400 | $106,600 |
| 2022 | $24,184 | $121,000 | $14,400 | $106,600 |
| 2021 | $23,662 | $121,000 | $14,400 | $106,600 |
| 2020 | $16,620 | $77,709 | $8,160 | $69,549 |
| 2019 | $16,468 | $85,395 | $8,160 | $77,235 |
| 2018 | $19,402 | $101,656 | $8,160 | $93,496 |
| 2017 | $17,088 | $82,755 | $7,200 | $75,555 |
| 2016 | $18,387 | $91,800 | $7,200 | $84,600 |
| 2015 | $4,001 | $21,835 | $7,200 | $14,635 |
| 2014 | $1,113 | $6,000 | $6,000 | $0 |
| 2013 | $1,091 | $6,000 | $6,000 | $0 |
Agents Affiliated with this Home
-
Patrick Natale

Seller's Agent in 2025
Patrick Natale
Compass
(312) 771-1844
4 in this area
134 Total Sales
-
Chris Bauer

Seller Co-Listing Agent in 2025
Chris Bauer
Compass
(773) 875-8406
5 in this area
123 Total Sales
-
David Piotrowski

Seller's Agent in 2022
David Piotrowski
Keller Williams Realty Ptnr,LL
(847) 630-0868
1 in this area
26 Total Sales
Map
Source: Midwest Real Estate Data (MRED)
MLS Number: 11350868
APN: 17-07-222-020-0000
- 458 N Paulina St
- 456 N Paulina St
- 529 N Hartland Ct
- 614 N Paulina St
- 524 N Ashland Ave
- 530 N Ashland Ave
- 1729 W Erie St Unit 3N
- 1729 W Erie St Unit 1N
- 530 N Wood St Unit D
- 1807 W Ohio St
- 1622 W Ontario St Unit 1E
- 1734 W Erie St Unit 3
- 1535 W Ohio St Unit 2
- 1632 W Erie St Unit 3
- 1717 W Huron St
- 1819 W Erie St
- 522 N Armour St
- 1726 W Huron St
- 1636 W Huron St
- 1507 W Erie St
