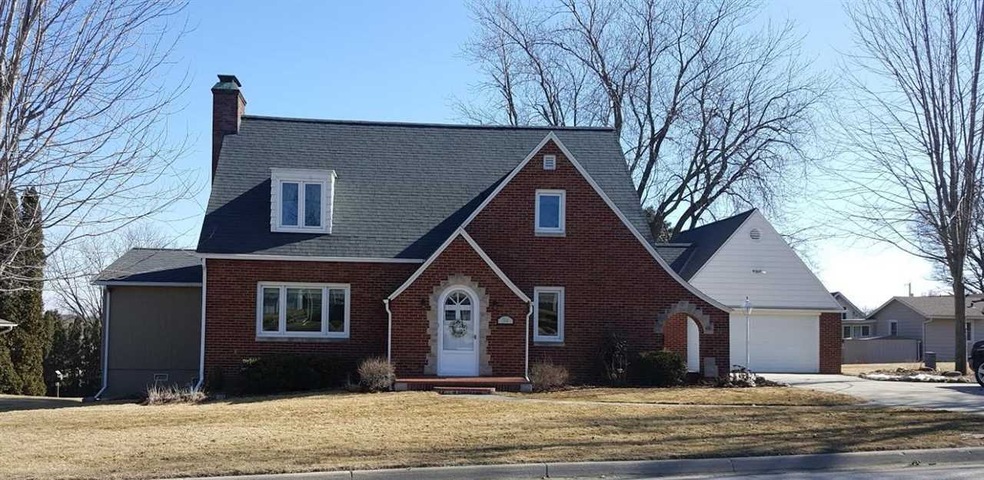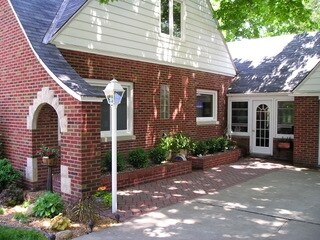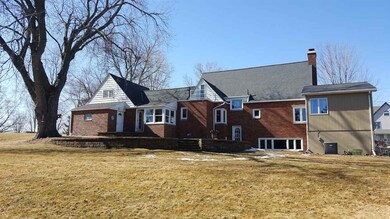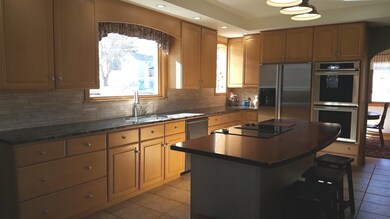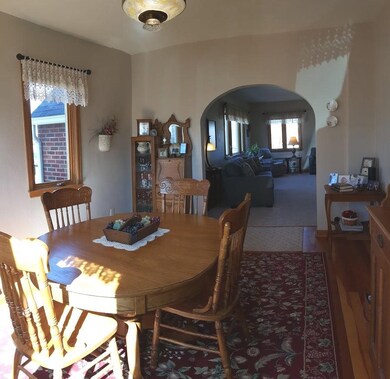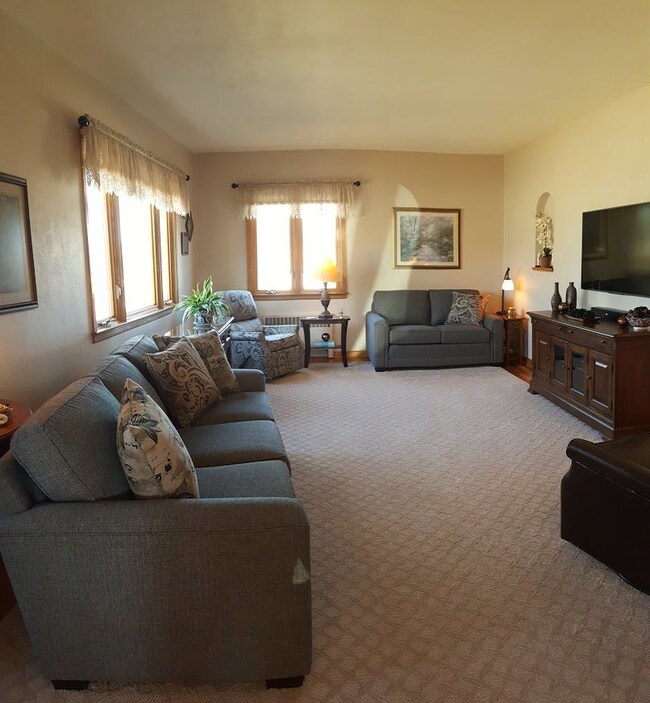
504 N Vine St West Union, IA 52175
Highlights
- Contemporary Architecture
- Granite Countertops
- 2 Car Attached Garage
- Wood Flooring
- <<doubleOvenToken>>
- 4-minute walk to Lions Park
About This Home
As of June 2018This immaculate brick home won't last long. You really need to see it to appreciate everything it has to offer. Price includes house with breezeway and attached 2-car garage AND corner lot. .46 of an acre. Finished shed in the back yard is optional and can be purchased for $5,000. Over 2,600 square feet in the house. 3 bedrooms, 3 1/2 bath. This is a beautiful, spotless home. Move-in-ready. Kitchen features ceramic tile floors. Countertop is granite with under-mount stainless steel sink, wave faucet and garbage disposal. Large center island has a butcher block, maple countertop and built-in stove top. There's tiled backsplash with the outlets hidden under the cabinets. Cabinets are Omega maple cabinets with full extension, self-closing drawers and pull out trays. Built-in Thermador double oven. Refrigerator is cabinet depth so it doesn't stick out. Bosch dishwasher. Built-in microwave. All Kitchen appliances stay. There a room to the back of the Kitchen with cabinets and small sink. Lot of additional storage. The main floor has the Kitchen, formal Dining Room, Living room with formal entry, half bath, Office area, Master bedroom and Master bath. Wood floors in Living and Dining rooms. Large rugs will stay in the Living and Dining rooms. All the blinds on the main floor are Hunter Douglass and will stay. The main floor of the house is handicap accessible. Master bedroom has lots of room and the attached bathroom has a tub and separate shower. Upstairs there are two bedrooms and a full bath. The bedrooms have hardwood floors. The larger of the two bedroom has 2 closets and could easily have 2 double beds in it. The other bedroom has a small room off to the side. It would make a great play room for kids. The basement is very bright with a bank of windows in the Family room that look out to the back yard. Family room has an electric fireplace. Large Laundry room with ceramic tile floors and lots of cabinets. The sink in those cabinets has a second garbage disposal. Washer and dryer are negotiable. There's also a small storage room behind the washer dryer area. Basement has a bathroom with a shower. There's a storage room along the front of the house, sump pump is located there. Some of the cabinets stay in the storage room, but not all. There's also a Utility room with water softener (owned) and boiler system. Hot water heat and central air. Ceiling fans in Kitchen and all three bedrooms. Shingles were replace in 2009. Windows are Comfortline fiberglass windows with a lifetime, transferable warranty. Wonderful breezeway between the house and garage. Single stall garage with stairs to get to storage above garage. Attached room on the back of the garage could be storage or a shop area. There's also exterior access to storage underneath the Master bedroom. The temperature stays above freezing in that area and would be great additional storage. The back yard has a terraced patio and is beautifully landscaped with lots of perennials and shrubs. Owners have done their own radon test with a home meter. Ran the test for 28 days in February and the reading was 3.8. You can't get any better than this. Call for more details.
Last Agent to Sell the Property
Homestead Realty, LLC License #B31910 Listed on: 03/01/2018
Home Details
Home Type
- Single Family
Est. Annual Taxes
- $3,365
Year Built
- Built in 1947
Lot Details
- 0.46 Acre Lot
- Lot Dimensions are 200.5 x 129.6
- Additional Parcels
Home Design
- Contemporary Architecture
- Brick Exterior Construction
- Block Foundation
- Asphalt Roof
Interior Spaces
- 3,334 Sq Ft Home
- Ceiling Fan
- Electric Fireplace
- Family Room with Fireplace
- Wood Flooring
- Partially Finished Basement
- Interior Basement Entry
Kitchen
- <<doubleOvenToken>>
- Cooktop<<rangeHoodToken>>
- <<builtInMicrowave>>
- Dishwasher
- Granite Countertops
Bedrooms and Bathrooms
- 3 Bedrooms
Laundry
- Laundry Room
- Laundry on lower level
- Dryer
Parking
- 2 Car Attached Garage
- Workshop in Garage
- Garage Door Opener
Outdoor Features
- Patio
- Outbuilding
- Breezeway
Schools
- N Fayette Valley Elementary School
- North Fayette Valley Middle School
- North Fayette Valley High School
Utilities
- Central Air
- Heating System Uses Steam
- Heating System Uses Gas
- Water Softener is Owned
Listing and Financial Details
- Assessor Parcel Number 0708477003
Ownership History
Purchase Details
Home Financials for this Owner
Home Financials are based on the most recent Mortgage that was taken out on this home.Similar Homes in West Union, IA
Home Values in the Area
Average Home Value in this Area
Purchase History
| Date | Type | Sale Price | Title Company |
|---|---|---|---|
| Warranty Deed | $235,000 | -- |
Mortgage History
| Date | Status | Loan Amount | Loan Type |
|---|---|---|---|
| Open | $185,500 | New Conventional | |
| Closed | $188,000 | New Conventional | |
| Previous Owner | $100,000 | Unknown |
Property History
| Date | Event | Price | Change | Sq Ft Price |
|---|---|---|---|---|
| 06/04/2018 06/04/18 | Sold | $235,000 | 0.0% | $70 / Sq Ft |
| 03/22/2018 03/22/18 | Off Market | $235,000 | -- | -- |
| 03/01/2018 03/01/18 | For Sale | $234,000 | -- | $70 / Sq Ft |
Tax History Compared to Growth
Tax History
| Year | Tax Paid | Tax Assessment Tax Assessment Total Assessment is a certain percentage of the fair market value that is determined by local assessors to be the total taxable value of land and additions on the property. | Land | Improvement |
|---|---|---|---|---|
| 2024 | $4,030 | $247,700 | $29,360 | $218,340 |
| 2023 | $4,030 | $247,700 | $29,360 | $218,340 |
| 2022 | $3,604 | $197,280 | $24,460 | $172,820 |
| 2021 | $3,604 | $197,280 | $24,460 | $172,820 |
| 2020 | $3,498 | $186,720 | $21,230 | $165,490 |
| 2019 | $2,912 | $159,260 | $0 | $0 |
| 2018 | $2,792 | $159,260 | $0 | $0 |
| 2017 | $3,186 | $163,210 | $0 | $0 |
| 2016 | $3,102 | $163,210 | $0 | $0 |
| 2015 | $3,102 | $0 | $0 | $0 |
| 2014 | $3,082 | $0 | $0 | $0 |
Agents Affiliated with this Home
-
Debra Merrill

Seller's Agent in 2018
Debra Merrill
Homestead Realty, LLC
(563) 419-5432
26 Total Sales
Map
Source: Northeast Iowa Regional Board of REALTORS®
MLS Number: NBR20180901
APN: 07-08-477-003
- 120 Cook St
- 401 Sandra Terrace
- 504 W Bradford St
- 107 Washington St
- 310 W Plum St
- 306 W Plum St
- 209 S Pine St
- 217 S Walnut St
- TBD Lots 5&6 St
- 501 W Franklin St
- 10290 Echo Valley Lot 2 Rd
- 24861 Juniper Rd
- 705 Iowa 150
- 11005 Filmore Rd
- 19068 Lincoln Rd
- 0 Muskrat Rd
- 0 Granite Rd Unit Lot WP001
- 17110 Lincoln Rd
- 0 105th St
- 612 W Water St
