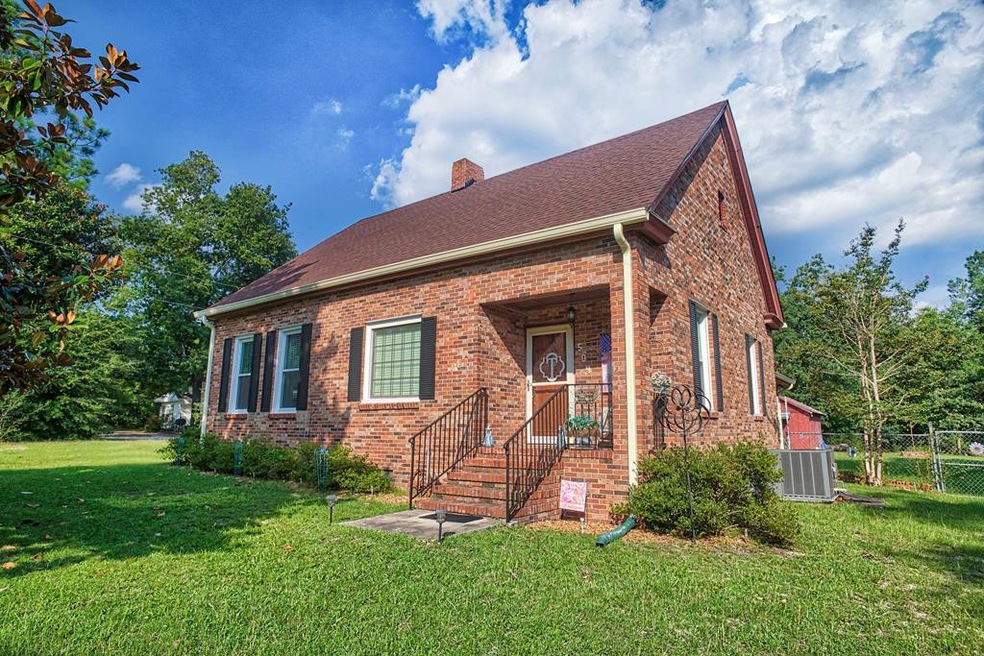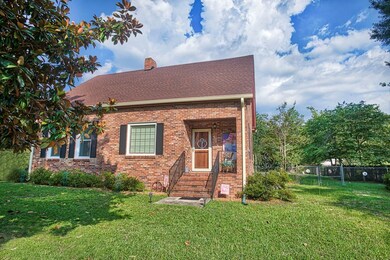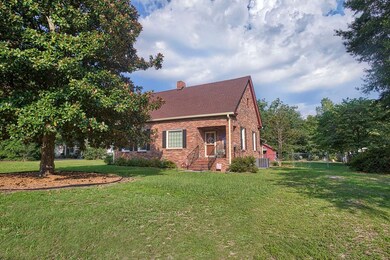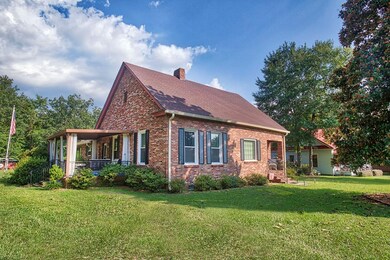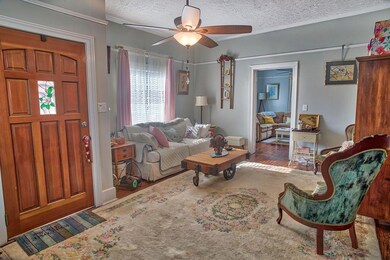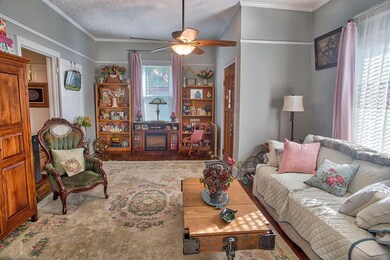
504 Old Whiskey Rd N New Ellenton, SC 29809
Highlights
- Updated Kitchen
- Victorian Architecture
- Solid Surface Countertops
- Wood Flooring
- 1 Fireplace
- No HOA
About This Home
As of November 2021This beautiful brick Victorian era farm home was built in 1895 and was relocated, from its original location in Ellenton, to its current location in New Ellenton over 65 years ago. The home has been lovingly maintained and features spacious rooms with 10' high ceilings, 9" baseboards, and original picture rail. Newer HVAC in 2018 (serviced twice yearly), new roof in August 2014, new 200 amp service box electrical in 2016, new PEX plumbing in 2020, new updated kitchen appliances, self cleaning double oven, counters, custom cabinets in 2021, spray foam attic insulation in 2015, new 6" gutters/downspouts in 2020, new windows in 2017, newly installed exhaust fans, both bathrooms, in 2021, and newer interior paint. Fenced Backyard, Large Sun Room, Huge Attic, and Covered Open Side Porch. This solid home truly combines all the best features of old world quality and charm, with the comfort of today's modern conveniences. This property is potentially eligible for 100% USDA financing.
Last Agent to Sell the Property
Woodward & Associates License #SC73806 Listed on: 08/28/2021
Home Details
Home Type
- Single Family
Est. Annual Taxes
- $1,258
Year Built
- Built in 1895
Lot Details
- 0.56 Acre Lot
- Lot Dimensions are 132 x 193.22 x 100.44 x 241.82
- Fenced
- Level Lot
- Garden
- Zoning described as 3AI
Home Design
- Victorian Architecture
- Brick Exterior Construction
- Composition Roof
- Plaster
Interior Spaces
- 1,945 Sq Ft Home
- Paneling
- Ceiling Fan
- 1 Fireplace
- Formal Dining Room
- Crawl Space
- Storm Doors
Kitchen
- Updated Kitchen
- Self-Cleaning Oven
- Range
- Microwave
- Dishwasher
- Solid Surface Countertops
Flooring
- Wood
- Carpet
- Tile
- Vinyl
Bedrooms and Bathrooms
- 3 Bedrooms
- 2 Full Bathrooms
Laundry
- Dryer
- Washer
Attic
- Storage In Attic
- Pull Down Stairs to Attic
Eco-Friendly Details
- Energy-Efficient Insulation
- Energy-Efficient Thermostat
Outdoor Features
- Porch
Schools
- Greendale Elementary School
- New Ellenton Middle School
- Silver Bluff High School
Utilities
- Forced Air Heating and Cooling System
- Heating System Uses Natural Gas
- High-Efficiency Water Heater
- High Speed Internet
- Internet Available
Community Details
- No Home Owners Association
Listing and Financial Details
- Assessor Parcel Number 126-08-07-008
- Seller Concessions Not Offered
Ownership History
Purchase Details
Home Financials for this Owner
Home Financials are based on the most recent Mortgage that was taken out on this home.Purchase Details
Purchase Details
Purchase Details
Similar Homes in New Ellenton, SC
Home Values in the Area
Average Home Value in this Area
Purchase History
| Date | Type | Sale Price | Title Company |
|---|---|---|---|
| Warranty Deed | $174,900 | First American Mortgage Sln | |
| Warranty Deed | $102,685 | -- | |
| Deed Of Distribution | -- | -- | |
| Interfamily Deed Transfer | -- | -- |
Mortgage History
| Date | Status | Loan Amount | Loan Type |
|---|---|---|---|
| Open | $166,155 | New Conventional |
Property History
| Date | Event | Price | Change | Sq Ft Price |
|---|---|---|---|---|
| 05/24/2024 05/24/24 | Rented | $2,000 | 0.0% | -- |
| 11/10/2023 11/10/23 | For Rent | $2,000 | 0.0% | -- |
| 06/17/2023 06/17/23 | Rented | $2,000 | 0.0% | -- |
| 06/10/2023 06/10/23 | For Rent | $2,000 | 0.0% | -- |
| 11/15/2021 11/15/21 | Sold | $174,900 | 0.0% | $90 / Sq Ft |
| 08/28/2021 08/28/21 | For Sale | $174,900 | -- | $90 / Sq Ft |
Tax History Compared to Growth
Tax History
| Year | Tax Paid | Tax Assessment Tax Assessment Total Assessment is a certain percentage of the fair market value that is determined by local assessors to be the total taxable value of land and additions on the property. | Land | Improvement |
|---|---|---|---|---|
| 2023 | $1,258 | $6,740 | $180 | $164,040 |
| 2022 | $3,186 | $10,110 | $0 | $0 |
| 2021 | $763 | $4,020 | $0 | $0 |
| 2020 | $749 | $3,900 | $0 | $0 |
| 2019 | $749 | $3,900 | $0 | $0 |
| 2018 | $750 | $3,900 | $150 | $3,750 |
| 2017 | $706 | $0 | $0 | $0 |
| 2016 | $706 | $0 | $0 | $0 |
| 2014 | $2,043 | $0 | $0 | $0 |
| 2013 | -- | $0 | $0 | $0 |
Agents Affiliated with this Home
-
Jacob M Klarman

Seller's Agent in 2024
Jacob M Klarman
Coldwell Banker Best Life Realty
(803) 507-3295
101 Total Sales
-
Michael Patterson
M
Seller's Agent in 2021
Michael Patterson
Woodward & Associates
(803) 335-8528
3 Total Sales
-
Anna Adkins

Buyer's Agent in 2021
Anna Adkins
Real Estate Simplified
(803) 507-5040
29 Total Sales
Map
Source: Aiken Association of REALTORS®
MLS Number: 118486
APN: 126-08-07-008
- 516 Main St N
- 504 Ann Dr
- Lot 5 Oak Ridge Ave
- Lot 1 Oak Ridge Ave
- Lot 2 Boatner St
- Lot 3 Boatner St
- Lot 27 Fairway Dr
- Lot 6 Green St
- Lot 4 Boatner St
- Lot 7 Green St
- Lot 8 Green St
- Tbd Green St
- Lot 9 Green St
- Lot 10 Green St
- 0 Million Ave NW
- Lot 31d Heartwood Pass
- Lot 39b Heartwood Pass
- 3275 Heartwood Pass
- 407 Old Whiskey Rd S
- LOT 22F Fringetree Loop
