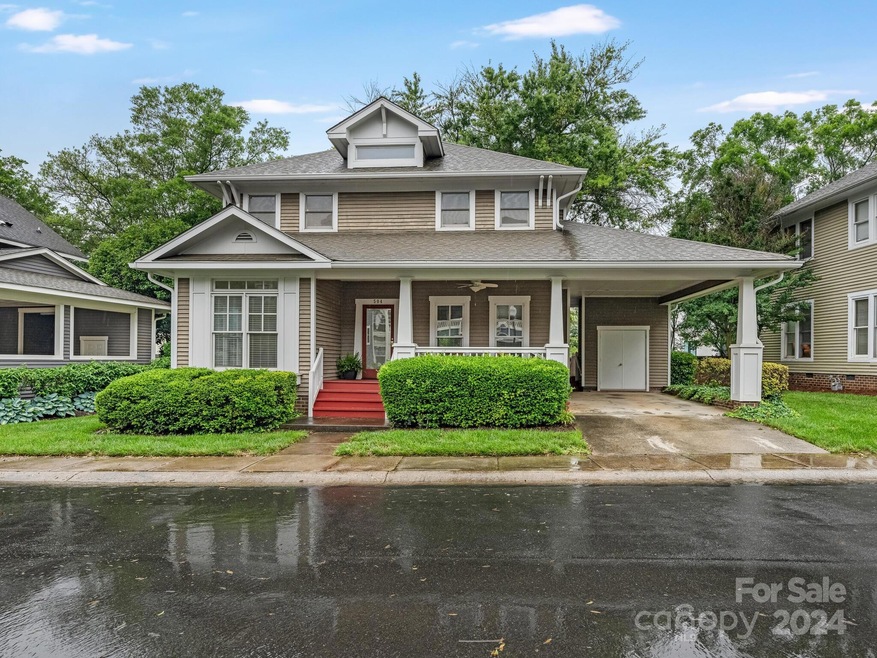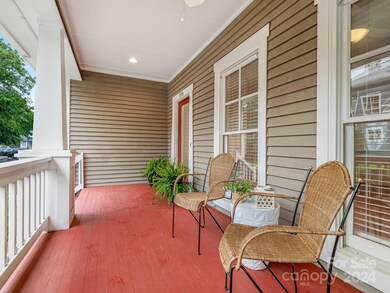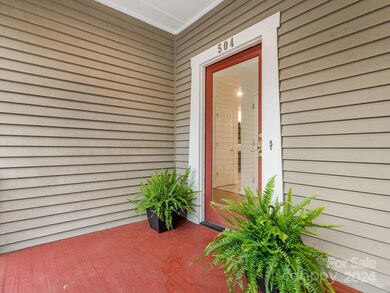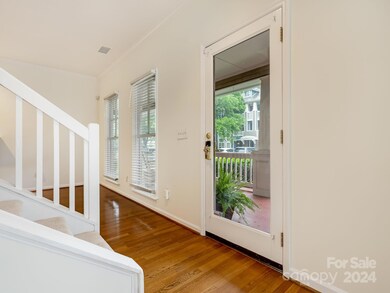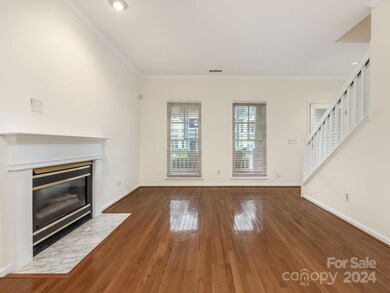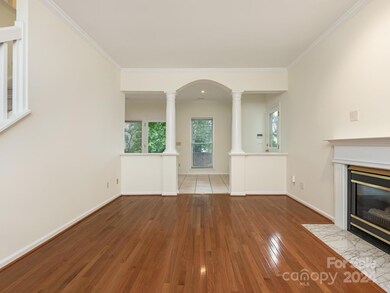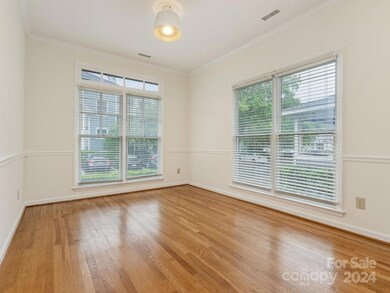
504 Olmsted Park Place Charlotte, NC 28203
Dilworth NeighborhoodHighlights
- Wood Flooring
- Lawn
- Built-In Features
- Dilworth Elementary School: Latta Campus Rated A-
- Covered patio or porch
- Walk-In Closet
About This Home
As of June 2024Charming bungalow in the heart of Dilworth. Features include an inviting covered entry, rocking chair front porch, excellent floor plan, beautiful hardwood flooring, new carpet, and gracious living areas.
The kitchen offers an abundance of cabinetry, stainless appliances and large island. It is open to the breakfast area and keeping room/flex space. Spacious primary suite features walk in closets and bathroom with dual vanity. Secondary bedrooms and full bath are also on the upper level. Neutral decor, good storage and great natural light. Covered front porch and private rear yard provide wonderful outdoor living --perfect for entertaining and multi season enjoyment. Fabulous location with easy access to dining, shopping, entertainment, parks and the light rail! Minutes to Uptown and the CLT airport. A must see!
Last Agent to Sell the Property
Corcoran HM Properties Brokerage Email: sheryl@hmproperties.com License #198524

Home Details
Home Type
- Single Family
Est. Annual Taxes
- $5,576
Year Built
- Built in 1993
Lot Details
- Lawn
- Property is zoned R20MF
HOA Fees
- $176 Monthly HOA Fees
Home Design
- Bungalow
- Wood Siding
Interior Spaces
- 2-Story Property
- Built-In Features
- Living Room with Fireplace
- Crawl Space
- Pull Down Stairs to Attic
- Laundry closet
Kitchen
- Electric Range
- Microwave
- Dishwasher
- Kitchen Island
- Disposal
Flooring
- Wood
- Tile
Bedrooms and Bathrooms
- 3 Bedrooms
- Walk-In Closet
Parking
- Attached Carport
- Driveway
Schools
- Dilworth Latta Campus/Dilworth Sedgefield Campus Elementary School
- Sedgefield Middle School
- Myers Park High School
Additional Features
- Covered patio or porch
- Forced Air Heating and Cooling System
Community Details
- Access Property Management Association, Phone Number (704) 334-4896
- Dilworth Subdivision
- Mandatory home owners association
Listing and Financial Details
- Assessor Parcel Number 121-073-28
Ownership History
Purchase Details
Home Financials for this Owner
Home Financials are based on the most recent Mortgage that was taken out on this home.Purchase Details
Purchase Details
Home Financials for this Owner
Home Financials are based on the most recent Mortgage that was taken out on this home.Purchase Details
Purchase Details
Purchase Details
Home Financials for this Owner
Home Financials are based on the most recent Mortgage that was taken out on this home.Purchase Details
Purchase Details
Purchase Details
Purchase Details
Home Financials for this Owner
Home Financials are based on the most recent Mortgage that was taken out on this home.Map
Similar Homes in Charlotte, NC
Home Values in the Area
Average Home Value in this Area
Purchase History
| Date | Type | Sale Price | Title Company |
|---|---|---|---|
| Warranty Deed | $765,000 | None Listed On Document | |
| Warranty Deed | -- | None Available | |
| Warranty Deed | -- | None Available | |
| Warranty Deed | $332,500 | None Available | |
| Interfamily Deed Transfer | -- | -- | |
| Interfamily Deed Transfer | -- | -- | |
| Interfamily Deed Transfer | -- | -- | |
| Interfamily Deed Transfer | -- | -- | |
| Interfamily Deed Transfer | -- | -- | |
| Interfamily Deed Transfer | -- | -- | |
| Warranty Deed | $195,000 | -- |
Mortgage History
| Date | Status | Loan Amount | Loan Type |
|---|---|---|---|
| Open | $612,000 | New Conventional | |
| Previous Owner | $160,000 | Purchase Money Mortgage | |
| Previous Owner | $97,779 | Unknown | |
| Previous Owner | $105,000 | Purchase Money Mortgage |
Property History
| Date | Event | Price | Change | Sq Ft Price |
|---|---|---|---|---|
| 06/24/2024 06/24/24 | Sold | $765,000 | +2.0% | $452 / Sq Ft |
| 06/07/2024 06/07/24 | Pending | -- | -- | -- |
| 05/31/2024 05/31/24 | Price Changed | $750,000 | -5.7% | $443 / Sq Ft |
| 05/17/2024 05/17/24 | For Sale | $795,000 | -- | $470 / Sq Ft |
Tax History
| Year | Tax Paid | Tax Assessment Tax Assessment Total Assessment is a certain percentage of the fair market value that is determined by local assessors to be the total taxable value of land and additions on the property. | Land | Improvement |
|---|---|---|---|---|
| 2023 | $5,576 | $741,200 | $486,000 | $255,200 |
| 2022 | $5,476 | $554,500 | $356,300 | $198,200 |
| 2021 | $5,465 | $554,500 | $356,300 | $198,200 |
| 2020 | $5,453 | $554,000 | $356,300 | $197,700 |
| 2019 | $5,438 | $554,000 | $356,300 | $197,700 |
| 2018 | $4,068 | $304,500 | $150,000 | $154,500 |
| 2017 | $4,004 | $304,500 | $150,000 | $154,500 |
| 2016 | $3,995 | $304,500 | $150,000 | $154,500 |
| 2015 | $3,983 | $304,500 | $150,000 | $154,500 |
| 2014 | $3,973 | $304,500 | $150,000 | $154,500 |
Source: Canopy MLS (Canopy Realtor® Association)
MLS Number: 4141470
APN: 121-073-28
- 601 Dorothy Dr
- 2209 Sumner Green Ave Unit M
- 611 Olmsted Park Place Unit C
- 266 Iverson Way
- 2200 Lyndhurst Ave Unit 203
- 258 Iverson Way
- 623 Olmsted Park Place Unit D
- 323 Atherton St
- 2355 Crockett Park Place
- 632 Dorothy Dr
- 226 Magnolia Ave Unit TH5
- 2401 Euclid Ave Unit 207
- 2401 Euclid Ave
- 2401 Euclid Ave Unit 213
- 2401 Euclid Ave Unit 306
- 2401 Euclid Ave Unit 110
- 2401 Euclid Ave Unit 302
- 421 McDonald Ave
- 2500 Marshall Place
- 2125 Southend Dr Unit 320
