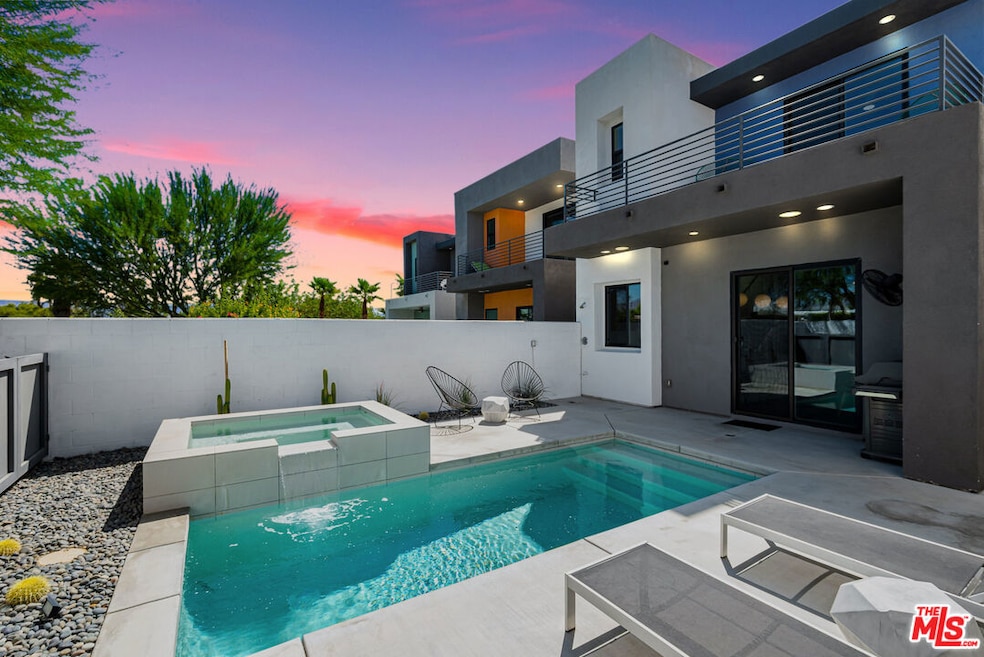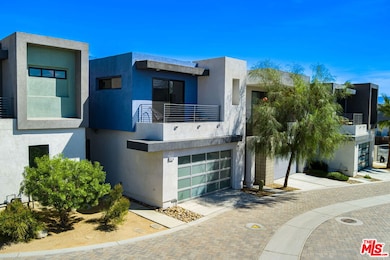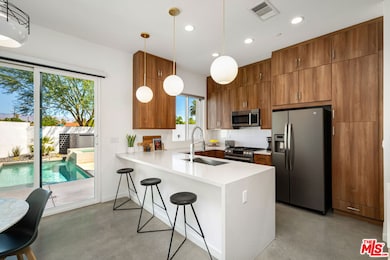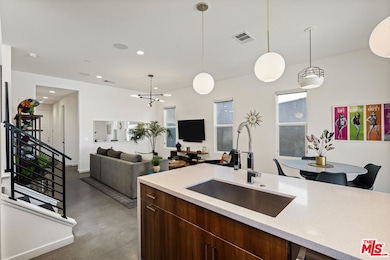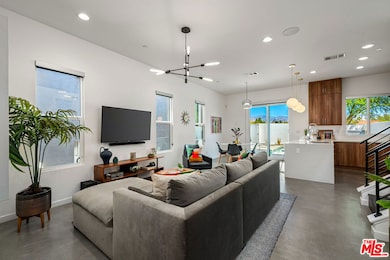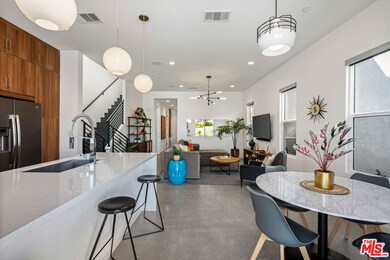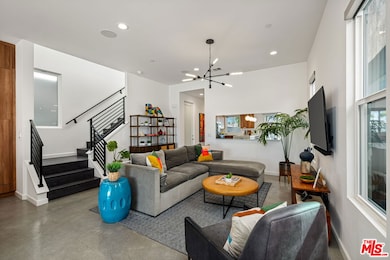504 Paragon Loop Palm Springs, CA 92262
Desert Highland Gateway Estates NeighborhoodEstimated payment $5,938/month
Highlights
- Heated In Ground Pool
- Solar Power System
- Modern Architecture
- Palm Springs High School Rated A-
- Mountain View
- Electric Vehicle Charging Station
About This Home
Experience the epitome of Palm Springs living at ICON, an exclusive gated enclave of newer construction, striking mid-century inspired homes just moments from the vibrant Uptown Design District. This sophisticated two-level residence has been thoughtfully upgraded with designer finishes and high-end amenities, offering a seamless blend of style, comfort, and convenience. The open-concept great room showcases soaring ceilings, flowing effortlessly to a private backyard retreat with custom landscaping, Pebble Tec saltwater pool, spa, and outdoor shower ideal for both serene relaxation and elevated entertaining. Inside, two upstairs bedroom suites each enjoy spa-like bathrooms, generous walk-in closets, and private balconies, while a third bedroom and full bath on the main level provide flexible living options. The chef's kitchen boasts Bosch appliances, counter seating, and custom finishes, perfectly integrated into the dining and living spaces. Luxury continues throughout with an LG washer/dryer, Sonos sound system, smart-home features including Nest thermostat, security system with door cam, custom window coverings, and upgraded flooring. An owned Tesla solar system and two-car garage prewired for EV charging further enhance the home's efficiency and convenience. Perfectly situated, ICON is within a short distance of Palm Canyon's renowned restaurants, bars, and galleries, with downtown Palm Springs, the Aerial Tramway, hiking trails, and Agua Caliente Casino just minutes away. With fee-simple ownership (you own the land) and 30-day minimum rental flexibility, this residence represents a rare opportunity to own a modern sanctuary in one of Palm Springs' most coveted communities.
Home Details
Home Type
- Single Family
Est. Annual Taxes
- $10,872
Year Built
- Built in 2018
HOA Fees
- $317 Monthly HOA Fees
Parking
- 2 Car Attached Garage
Home Design
- Modern Architecture
Interior Spaces
- 1,738 Sq Ft Home
- 2-Story Property
- Ceiling Fan
- Dining Area
- Mountain Views
- Alarm System
Kitchen
- Breakfast Bar
- Oven or Range
- Microwave
- Freezer
- Ice Maker
- Bosch Dishwasher
- Dishwasher
- Disposal
Flooring
- Laminate
- Concrete
Bedrooms and Bathrooms
- 3 Bedrooms
- 3 Full Bathrooms
Laundry
- Laundry in Garage
- Dryer
- Washer
Pool
- Heated In Ground Pool
- Heated Spa
- In Ground Spa
- Saltwater Pool
Additional Features
- Solar Power System
- Central Heating and Cooling System
Community Details
- Electric Vehicle Charging Station
Listing and Financial Details
- Assessor Parcel Number 504-074-018
Map
Home Values in the Area
Average Home Value in this Area
Tax History
| Year | Tax Paid | Tax Assessment Tax Assessment Total Assessment is a certain percentage of the fair market value that is determined by local assessors to be the total taxable value of land and additions on the property. | Land | Improvement |
|---|---|---|---|---|
| 2025 | $10,872 | $848,966 | $265,302 | $583,664 |
| 2023 | $10,872 | $816,000 | $255,000 | $561,000 |
| 2022 | $11,082 | $800,000 | $250,000 | $550,000 |
| 2021 | $8,793 | $624,610 | $154,585 | $470,025 |
| 2020 | $8,404 | $618,206 | $153,000 | $465,206 |
| 2019 | $7,558 | $606,085 | $150,000 | $456,085 |
Property History
| Date | Event | Price | List to Sale | Price per Sq Ft | Prior Sale |
|---|---|---|---|---|---|
| 10/24/2025 10/24/25 | For Sale | $899,000 | +12.4% | $517 / Sq Ft | |
| 12/09/2021 12/09/21 | Sold | $800,000 | +0.1% | $460 / Sq Ft | View Prior Sale |
| 11/09/2021 11/09/21 | Pending | -- | -- | -- | |
| 10/21/2021 10/21/21 | For Sale | $799,000 | +31.8% | $460 / Sq Ft | |
| 12/12/2018 12/12/18 | Sold | $606,085 | +4.2% | $349 / Sq Ft | View Prior Sale |
| 07/09/2018 07/09/18 | Pending | -- | -- | -- | |
| 07/07/2018 07/07/18 | For Sale | $581,785 | -- | $335 / Sq Ft |
Purchase History
| Date | Type | Sale Price | Title Company |
|---|---|---|---|
| Grant Deed | $800,000 | Fidelity National Title Co | |
| Interfamily Deed Transfer | -- | None Available | |
| Grant Deed | $606,500 | Chicago Title Company |
Mortgage History
| Date | Status | Loan Amount | Loan Type |
|---|---|---|---|
| Open | $600,000 | New Conventional | |
| Previous Owner | $484,868 | Adjustable Rate Mortgage/ARM |
Source: The MLS
MLS Number: 25610477
APN: 504-074-018
- 482 Paragon Loop
- 359 W Avenida Cerca
- 373 W Avenida Cerca
- 343 W Avenida Cerca
- 378 W Rosa Parks Rd
- 386 W Rosa Parks Rd
- 359 W Bon Air Dr
- 394 W Bon Air Dr
- 431 W Avenida Cerca
- 3757 El Dorado Blvd
- 461 W Palm Vista Dr
- 444 W Palm Vista Dr
- 3795 El Dorado Blvd
- 256 W Sunview Ave
- 490 W Palm Vista Dr
- 590 W Avenida Cerca
- Lot 294 W Tramview Rd
- 485 W Tramview Rd
- 504 W Sunview Ave
- 228 Sandy Point Trail
- 2691 Paragon Loop
- 323 W Palm Vista Dr
- 3775 El Dorado Blvd
- 361 W Sunview Ave
- 416 Rosa Parks Rd
- 3945 El Dorado Blvd Unit 2
- 3552 Melody Ln
- 3657 Quiet Side St
- 420 N Villa Ct Unit 420 N Villa Ct Unit 100
- 2810 N Arcadia Ct Unit 113
- 2810 N Arcadia Ct Unit 214
- 2800 N Los Felices Cir E Unit 107
- 3618 Taylor Dr
- 416 Palladium Blvd
- 350 W Pico Rd
- 372 E Molino Rd
- 2812 N Auburn Cir Unit F114
- 675 N Los Felices Cir W Unit 205
- 2860 N Los Felices Rd Unit 214
- 2857 N Los Felices Rd Unit 102
