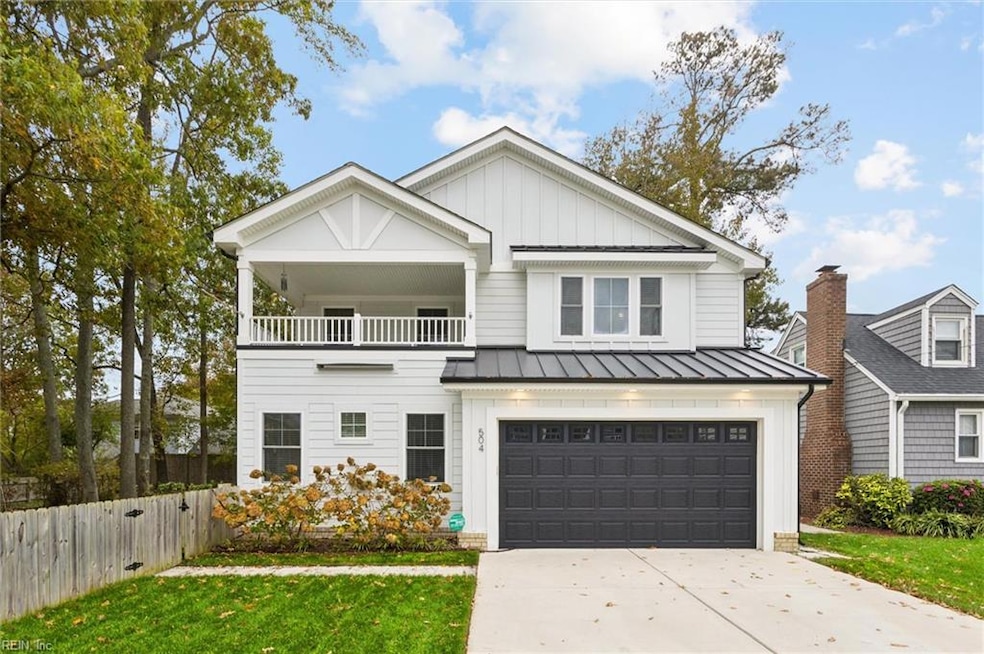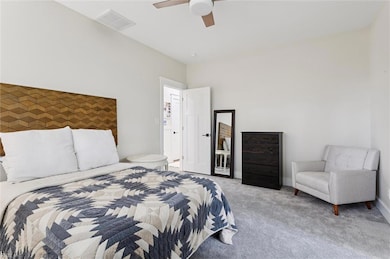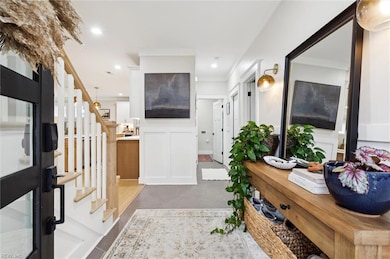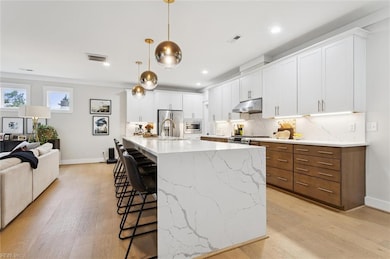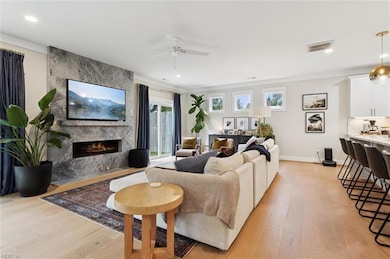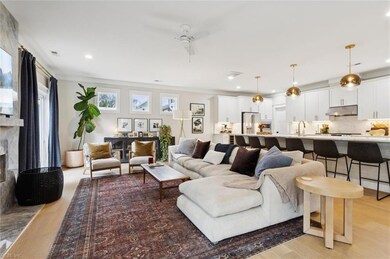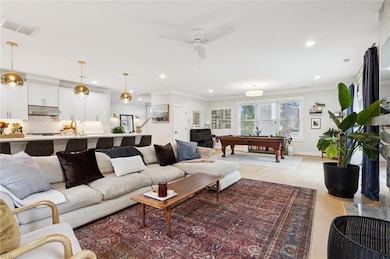
504 Pinewood Dr Virginia Beach, VA 23451
Oceanfront NeighborhoodEstimated payment $7,698/month
Highlights
- View of Trees or Woods
- Craftsman Architecture
- Engineered Wood Flooring
- W.T. Cooke Elementary School Rated A-
- Freestanding Bathtub
- Main Floor Bedroom
About This Home
Coastal Elegance in Highly Sought-After Shadowlawn Discover refined coastal living built in 2019 this 5-bedroom, 3.5-bath this custom home offers the ideal blend of luxury The all-white James Hardie siding, accented by sleek black accents sets a striking tone Inside, enjoy wide-open living spaces filled w/ natural light, engineered hardwood floors The gourmet kitchen is a showstopper—featuring an oversized waterfall quartz 6pp island, wine fridge , stainless steel appliances & elegant white cabinetry by Heritage Woodworks. In the amazing yard at the fireplace or entertain in open-concept layout. The spacious primary bdrm expansive walk-in closets, Amazing walk in showers & Freestanding tub! Appointed laundry, All tile Guest bathrooms 2-car garage meticulous attention to detail! Room in the yard for additional structure like det garage or pool house. Perf location just a quick bike ride to the beach, 1st St Jetty, parks, and great restaurants—the beach at its best!
Home Details
Home Type
- Single Family
Est. Annual Taxes
- $10,000
Year Built
- Built in 2021
Lot Details
- Lot Dimensions are 74x115x105x106
- Privacy Fence
- Back Yard Fenced
- Corner Lot
- Property is zoned R5S
Home Design
- Craftsman Architecture
- Slab Foundation
- Asphalt Shingled Roof
- Metal Roof
Interior Spaces
- 3,230 Sq Ft Home
- 2-Story Property
- Ceiling Fan
- 2 Fireplaces
- Wood Burning Fireplace
- Gas Fireplace
- Window Treatments
- Entrance Foyer
- Home Office
- Utility Room
- Views of Woods
- Home Security System
Kitchen
- Breakfast Area or Nook
- Gas Range
- Microwave
- Dishwasher
- Disposal
Flooring
- Engineered Wood
- Carpet
- Ceramic Tile
Bedrooms and Bathrooms
- 5 Bedrooms
- Main Floor Bedroom
- En-Suite Primary Bedroom
- Walk-In Closet
- Jack-and-Jill Bathroom
- Dual Vanity Sinks in Primary Bathroom
- Freestanding Bathtub
Laundry
- Laundry Room
- Laundry on main level
- Dryer
- Washer
Attic
- Attic Fan
- Pull Down Stairs to Attic
Parking
- 2 Car Attached Garage
- Parking Available
- Garage Door Opener
- Driveway
Eco-Friendly Details
- Smart Grid Meter
Outdoor Features
- Balcony
- Porch
Schools
- W.T. Cooke Elementary School
- Virginia Beach Middle School
- First Colonial High School
Utilities
- Zoned Heating and Cooling
- Heat Pump System
- Electric Water Heater
Community Details
- No Home Owners Association
- Shadowlawn Subdivision
Map
Home Values in the Area
Average Home Value in this Area
Tax History
| Year | Tax Paid | Tax Assessment Tax Assessment Total Assessment is a certain percentage of the fair market value that is determined by local assessors to be the total taxable value of land and additions on the property. | Land | Improvement |
|---|---|---|---|---|
| 2025 | $9,540 | $1,094,400 | $473,000 | $621,400 |
| 2024 | $9,540 | $983,500 | $430,000 | $553,500 |
| 2023 | $9,030 | $912,100 | $430,000 | $482,100 |
| 2022 | $8,547 | $863,300 | $363,400 | $499,900 |
| 2021 | $5,534 | $559,000 | $363,400 | $195,600 |
Property History
| Date | Event | Price | List to Sale | Price per Sq Ft |
|---|---|---|---|---|
| 11/22/2025 11/22/25 | Pending | -- | -- | -- |
| 11/22/2025 11/22/25 | For Sale | $1,300,000 | -- | $402 / Sq Ft |
About the Listing Agent

Daniel Parrish's name is parallel with the Coastal Virginia real estate market. His well-established reputation and inimitable market knowledge have put him at the forefront of the industry. As a leader in REAL BROKER with over $125 Million in career sales, Daniel prides himself on his personal service and attention to every detail, which has garnered him a large base of referral and repeat clients.
Ensuring all objectives and expectations are surpassed with an expansive network,
Daniel's Other Listings
Source: Real Estate Information Network (REIN)
MLS Number: 10610469
APN: 2427-04-9436
- 504 Norfolk Ave
- 518 Norfolk Ave Unit B
- 909 Baltic Ave
- The Roma Plan at Laguna Villas
- The Sophia Plan at Laguna Villas
- 343 Norfolk Ave
- 632 9th St
- 247 Lake Dr
- 538 13th St
- 744 Sequoia Way
- 965 Pacific Ave
- 961 Pacific Ave
- 625 13th St
- 913 Pacific Ave Unit B
- 720 Delaware Ave
- 729 Virginia Ave Unit X4660
- 1307 Parks Ave
- 731 Carolina Ave
- 507 Winston Salem Ave
- 726 Carolina Ave
