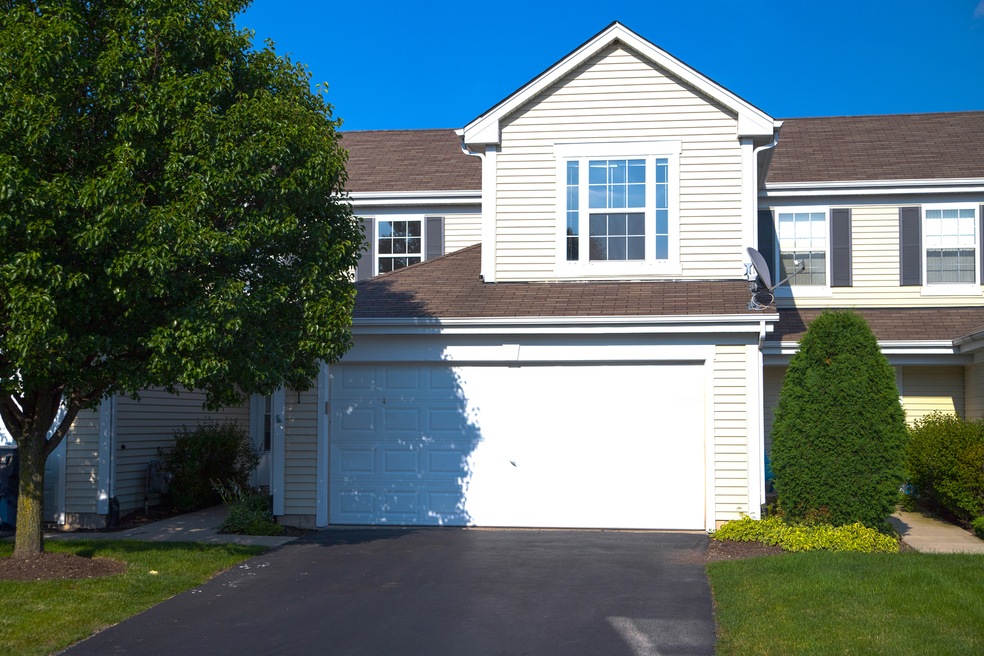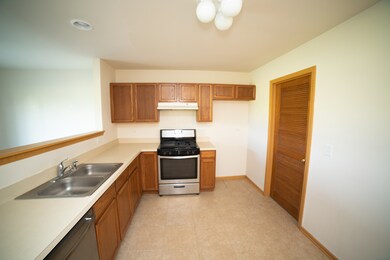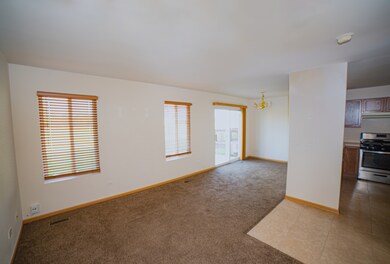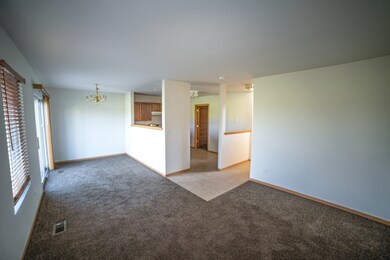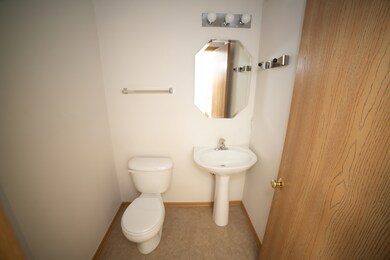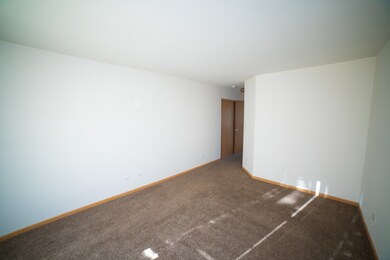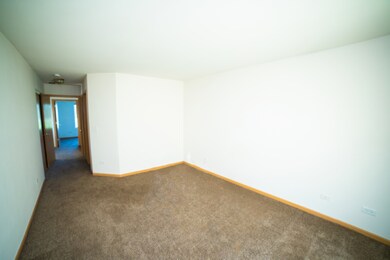
504 Prairie View Dr Minooka, IL 60447
Estimated Value: $222,000 - $265,000
Highlights
- 2 Car Attached Garage
- Walk-In Closet
- Resident Manager or Management On Site
- Minooka Community High School Rated A
- Stamped Concrete Patio
- Laundry Room
About This Home
As of August 2019Great 3 BR, 2.1 Bath Unit ready for new owners! Very Bright and Open Two Story Foyer! Spacious main floor featuring Kitchen, with lots of cabinets and counters space! Newer flooring in the kitchen. Living Room also has nice space! Dining Room with Slider leads to a concrete stamps patio with a nice yard! Newer carpet on the main floor! Second floor is highlighted by the Master Bedroom with private bath, large walk in closet and linen closet. The second and third bedroom are also a nice size with newer carpet. The second bath has updated flooring. Laundry is located on the main floor with Washer and Dryer. Two car attached garage! Great location near shopping, highways and in the Minooka School District !
Last Agent to Sell the Property
Berkshire Hathaway HomeServices Chicago License #471007104 Listed on: 07/09/2019

Last Buyer's Agent
Crystal Urbanski
2 Get Moving Realty License #475162880
Townhouse Details
Home Type
- Townhome
Est. Annual Taxes
- $4,100
Year Built
- Built in 2005
Lot Details
- 1,307
HOA Fees
- $100 Monthly HOA Fees
Parking
- 2 Car Attached Garage
- Garage Transmitter
- Garage Door Opener
- Driveway
- Parking Included in Price
Home Design
- Asphalt Roof
- Vinyl Siding
- Concrete Perimeter Foundation
Interior Spaces
- 1,425 Sq Ft Home
- 2-Story Property
- Combination Dining and Living Room
Kitchen
- Range
- Dishwasher
- Disposal
Bedrooms and Bathrooms
- 3 Bedrooms
- 3 Potential Bedrooms
- Walk-In Closet
Laundry
- Laundry Room
- Laundry on main level
- Dryer
- Washer
Home Security
Schools
- Aux Sable Elementary School
- Minooka Junior High School
- Minooka Community High School
Utilities
- Forced Air Heating and Cooling System
- Heating System Uses Natural Gas
Additional Features
- Stamped Concrete Patio
- Lot Dimensions are 24 x 62
Community Details
Overview
- Association fees include insurance, exterior maintenance, lawn care, snow removal
- 4 Units
- Office Association, Phone Number (815) 609-2330
- Chestnut Ridge Subdivision
- Property managed by Neminich
Amenities
- Common Area
Pet Policy
- Pets up to 50 lbs
- Limit on the number of pets
- Dogs and Cats Allowed
Security
- Resident Manager or Management On Site
- Carbon Monoxide Detectors
Ownership History
Purchase Details
Home Financials for this Owner
Home Financials are based on the most recent Mortgage that was taken out on this home.Purchase Details
Home Financials for this Owner
Home Financials are based on the most recent Mortgage that was taken out on this home.Similar Homes in Minooka, IL
Home Values in the Area
Average Home Value in this Area
Purchase History
| Date | Buyer | Sale Price | Title Company |
|---|---|---|---|
| Petecki David | $71,000 | None Available | |
| Ts Real Estate Investments Llc | -- | -- |
Mortgage History
| Date | Status | Borrower | Loan Amount |
|---|---|---|---|
| Open | Petecki David | $111,000 | |
| Closed | Petecki David | $113,600 | |
| Previous Owner | Silagi Timothy J | $88,500 |
Property History
| Date | Event | Price | Change | Sq Ft Price |
|---|---|---|---|---|
| 08/16/2019 08/16/19 | Sold | $142,000 | -2.0% | $100 / Sq Ft |
| 07/10/2019 07/10/19 | Pending | -- | -- | -- |
| 07/08/2019 07/08/19 | For Sale | $144,900 | -- | $102 / Sq Ft |
Tax History Compared to Growth
Tax History
| Year | Tax Paid | Tax Assessment Tax Assessment Total Assessment is a certain percentage of the fair market value that is determined by local assessors to be the total taxable value of land and additions on the property. | Land | Improvement |
|---|---|---|---|---|
| 2023 | $4,869 | $60,697 | $7,066 | $53,631 |
| 2022 | $4,046 | $56,436 | $6,570 | $49,866 |
| 2021 | $3,863 | $53,423 | $6,219 | $47,204 |
| 2020 | $3,759 | $51,104 | $5,949 | $45,155 |
| 2019 | $3,857 | $47,318 | $5,508 | $41,810 |
| 2018 | $4,100 | $46,788 | $5,446 | $41,342 |
| 2017 | $3,998 | $44,680 | $5,201 | $39,479 |
| 2016 | $3,756 | $41,941 | $4,882 | $37,059 |
| 2015 | $3,259 | $38,125 | $4,438 | $33,687 |
| 2014 | $2,961 | $35,817 | $4,193 | $31,624 |
| 2013 | -- | $36,300 | $4,250 | $32,050 |
Agents Affiliated with this Home
-
Victoria Holmes

Seller's Agent in 2019
Victoria Holmes
Berkshire Hathaway HomeServices Chicago
(630) 841-7310
250 Total Sales
-

Buyer's Agent in 2019
Crystal Urbanski
2 Get Moving Realty
Map
Source: Midwest Real Estate Data (MRED)
MLS Number: 10443751
APN: 03-14-282-027
- 526 Prairie View Dr
- 645 Chestnut Ridge
- 1716 Waters Edge Dr Unit 1716
- 1756 Waters Edge Dr
- 1865 Waters Edge Dr
- 1726 Waters Edge Dr
- 1476 Red Top Ln
- LOT 13 Waters Edge Dr
- LOT 12 Waters Edge Dr
- LOT 11 Waters Edge Dr
- 1412 Plantain Dr
- 1401 Donegal Dr
- 1453 Bluestem Ln
- 25346 S Mallard Dr
- 1120 Redwood Ln
- 25549 S Sara Ct
- 1472 S Saddlebrook Ln
- 364 Coneflower Dr
- 27327 W MacUra St
- 1352 Dahlgren Ln
- 504 Prairie View Dr
- 506 Prairie View Dr Unit 506
- 502 Prairie View Dr
- 508 Prairie View Dr
- 500 Prairie View Dr
- 512 Prairie View Dr Unit 512
- 516 Prairie View Dr
- 518 Prairie View Dr
- 518 Prairie View Dr Unit 21
- 520 Prairie View Dr
- 528 Prairie View Dr
- 601 Chestnut Ridge
- 530 Prairie View Dr
- 603 Chestnut Ridge Unit 603
- 605 Chestnut Ridge
- 605 Chestnut Ridge Unit 605
- 509 Prairie View Dr
- 607 Chestnut Ridge
- 534 Prairie View Dr
- 505 Prairie View Dr
