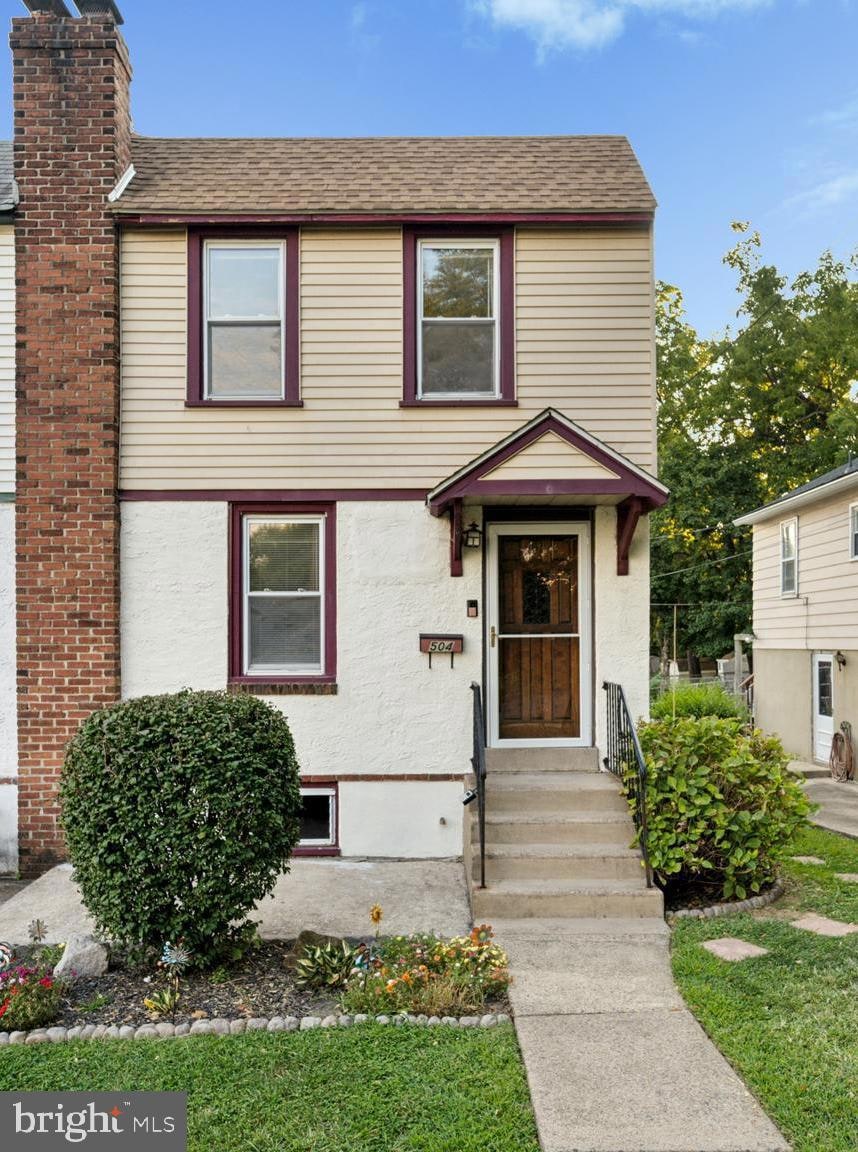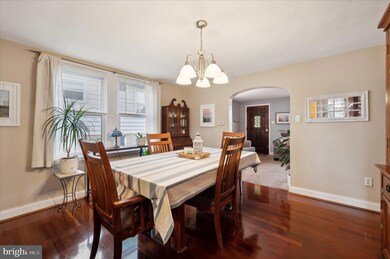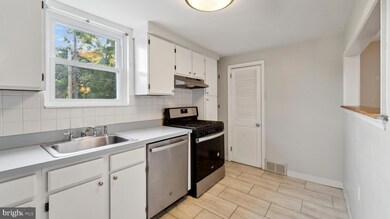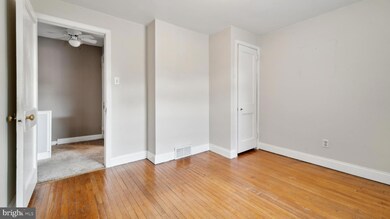
504 Prospect Ave Prospect Park, PA 19076
Highlights
- Traditional Floor Plan
- Stainless Steel Appliances
- 1 Car Attached Garage
- No HOA
- Porch
- Patio
About This Home
As of February 2025This charming 3-bedroom, 1-bathroom twin is ready to welcome its next owner—could it be you? Just a leisurely stroll from Frank Witmer Memorial Field, this home offers the perfect blend of neighborhood charm and outdoor fun, with easy access to Prospect Park Youth Sports clubs.Situated in a convenient location close to schools, parks, shopping, public transportation, and sports complexes, you’ll find everything you need right at your fingertips. Whether it’s running errands, enjoying outdoor activities, or exploring local entertainment, this home has you covered. Commuters will appreciate the easy ten-minute drive to I-95 and the Philadelphia International Airport. Step inside and feel the warmth of the inviting dining room, a perfect space for hosting cozy dinners and making cherished memories. The spacious basement provides endless possibilities to make it your own. Outside, the rear alley driveway leads to a garage for hassle-free off-street parking, with additional permitted on-street parking included in the sale.
Don’t miss your chance to fall in love with this delightful home in Prospect Park. Schedule your visit today and discover all the possibilities waiting for you!
Townhouse Details
Home Type
- Townhome
Est. Annual Taxes
- $5,288
Year Built
- Built in 1951
Lot Details
- 2,614 Sq Ft Lot
- Lot Dimensions are 25.00 x 100.00
- Property is in good condition
Parking
- 1 Car Attached Garage
- Basement Garage
- Alley Access
- On-Street Parking
- Parking Fee
- Parking Permit Included
Home Design
- Semi-Detached or Twin Home
- Side-by-Side
- Vinyl Siding
- Concrete Perimeter Foundation
- Stucco
Interior Spaces
- 1,156 Sq Ft Home
- Property has 2 Levels
- Traditional Floor Plan
- Ceiling Fan
- Living Room
- Dining Room
- Carpet
Kitchen
- Dishwasher
- Stainless Steel Appliances
Bedrooms and Bathrooms
- 3 Bedrooms
- 1 Full Bathroom
Laundry
- Dryer
- Washer
Basement
- Basement Fills Entire Space Under The House
- Laundry in Basement
Accessible Home Design
- More Than Two Accessible Exits
Outdoor Features
- Patio
- Shed
- Porch
Schools
- Prospect Park Elementary And Middle School
- Interboro Senior High School
Utilities
- Forced Air Heating and Cooling System
- Cooling System Utilizes Natural Gas
- Natural Gas Water Heater
Listing and Financial Details
- Assessor Parcel Number 33-00-01589-00
Community Details
Overview
- No Home Owners Association
- Prospect Park Subdivision
Pet Policy
- Pets Allowed
Ownership History
Purchase Details
Home Financials for this Owner
Home Financials are based on the most recent Mortgage that was taken out on this home.Purchase Details
Home Financials for this Owner
Home Financials are based on the most recent Mortgage that was taken out on this home.Similar Homes in the area
Home Values in the Area
Average Home Value in this Area
Purchase History
| Date | Type | Sale Price | Title Company |
|---|---|---|---|
| Deed | $245,000 | None Listed On Document | |
| Deed | $245,000 | None Listed On Document | |
| Deed | $97,000 | -- |
Mortgage History
| Date | Status | Loan Amount | Loan Type |
|---|---|---|---|
| Open | $8,575 | New Conventional | |
| Closed | $8,575 | New Conventional | |
| Open | $240,562 | FHA | |
| Closed | $240,562 | FHA | |
| Previous Owner | $95,000 | New Conventional | |
| Previous Owner | $96,239 | FHA |
Property History
| Date | Event | Price | Change | Sq Ft Price |
|---|---|---|---|---|
| 02/27/2025 02/27/25 | Sold | $245,000 | 0.0% | $212 / Sq Ft |
| 02/02/2025 02/02/25 | Pending | -- | -- | -- |
| 01/12/2025 01/12/25 | Price Changed | $245,000 | -3.2% | $212 / Sq Ft |
| 01/10/2025 01/10/25 | For Sale | $253,000 | -- | $219 / Sq Ft |
Tax History Compared to Growth
Tax History
| Year | Tax Paid | Tax Assessment Tax Assessment Total Assessment is a certain percentage of the fair market value that is determined by local assessors to be the total taxable value of land and additions on the property. | Land | Improvement |
|---|---|---|---|---|
| 2024 | $5,123 | $149,890 | $44,440 | $105,450 |
| 2023 | $5,044 | $149,890 | $44,440 | $105,450 |
| 2022 | $4,958 | $149,890 | $44,440 | $105,450 |
| 2021 | $7,148 | $149,890 | $44,440 | $105,450 |
| 2020 | $4,695 | $89,840 | $28,520 | $61,320 |
| 2019 | $4,688 | $89,840 | $28,520 | $61,320 |
| 2018 | $4,605 | $89,840 | $0 | $0 |
| 2017 | $4,505 | $89,840 | $0 | $0 |
| 2016 | $493 | $89,840 | $0 | $0 |
| 2015 | $493 | $89,840 | $0 | $0 |
| 2014 | $493 | $89,840 | $0 | $0 |
Agents Affiliated with this Home
-
Tony Salloum

Seller's Agent in 2025
Tony Salloum
Compass RE
(215) 285-6435
7 in this area
295 Total Sales
-
Haley Anthony

Seller Co-Listing Agent in 2025
Haley Anthony
Compass RE
(610) 717-8041
1 in this area
16 Total Sales
-
Jennifer O'Doherty

Buyer's Agent in 2025
Jennifer O'Doherty
Coldwell Banker Realty
(610) 952-4180
3 in this area
67 Total Sales
Map
Source: Bright MLS
MLS Number: PADE2081824
APN: 33-00-01589-00
- 502 Lafayette Ave
- 408 Lincoln Ave
- 847 7th Ave
- 829 7th Ave
- 922 8th Ave
- 515 Johnson Ave
- 505 Comerford Ave
- 741 Stockton Cir
- 637 Chester Pike
- 307 Park Cir
- 629 Braxton Rd
- 1019 Lafayette Ave
- 602 Braxton Rd
- 715 Clymer Ln
- 607 Braxton Rd
- 422 Bartlett Ave
- 1009 Pennsylvania Ave
- 222 Love Ln
- 609 Delaware Ave
- 236 Lynn Rd






