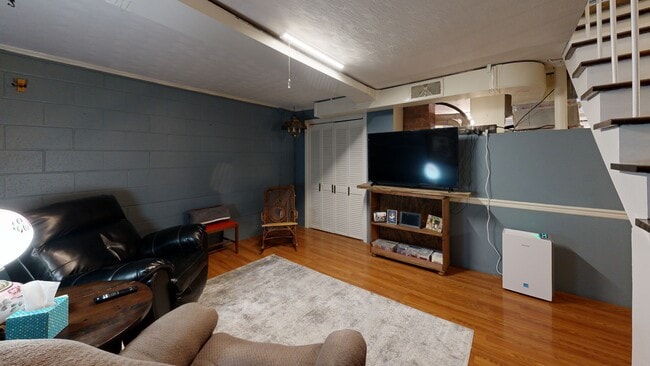
504 Ridge St Albemarle, NC 28001
Estimated payment $1,913/month
Highlights
- Hot Property
- Traditional Architecture
- No HOA
- Spa
- Corner Lot
- Separate Outdoor Workshop
About This Home
Welcome to your dream home! This spacious residence features a well-appointed main floor with three bedrooms, one and a half bathrooms, a den with a private side entrance, a living room, and an updated kitchen. The basement is nicely finished and has a full secondary living quarter with a second kitchen, a large bedroom, a fully accessible full bath, and flexible space that can be customized to your needs. The exterior of the home boasts a peaceful and lovely outdoor living area with an expansive back porch that connects to a hot tub. The fenced-in backyard is pet-friendly, and there is a detached double garage for a total of three enclosed garage spaces. This home offers ample space for accommodating all! Schedule your tour today.
Listing Agent
Century 21 Russ Hollins, Realtors Brokerage Email: latoncindy@gmail.com License #170311 Listed on: 09/01/2025

Home Details
Home Type
- Single Family
Est. Annual Taxes
- $2,540
Year Built
- Built in 1966
Lot Details
- Back Yard Fenced
- Corner Lot
- Property is zoned R-10
Parking
- 3 Car Garage
- Basement Garage
- Workshop in Garage
- Garage Door Opener
Home Design
- Traditional Architecture
- Composition Roof
- Four Sided Brick Exterior Elevation
Interior Spaces
- 2,603 Sq Ft Home
- 1-Story Property
- Laundry Room
Kitchen
- Breakfast Bar
- Electric Range
- Dishwasher
Bedrooms and Bathrooms
- 4 Bedrooms | 3 Main Level Bedrooms
Finished Basement
- Walk-Out Basement
- Basement Fills Entire Space Under The House
- Walk-Up Access
- Interior and Exterior Basement Entry
- Apartment Living Space in Basement
- Basement Storage
Outdoor Features
- Spa
- Separate Outdoor Workshop
- Rear Porch
Utilities
- Central Heating and Cooling System
- Cable TV Available
Community Details
- No Home Owners Association
Listing and Financial Details
- Assessor Parcel Number 6548-02-87-4224
Matterport 3D Tour
Map
Home Values in the Area
Average Home Value in this Area
Tax History
| Year | Tax Paid | Tax Assessment Tax Assessment Total Assessment is a certain percentage of the fair market value that is determined by local assessors to be the total taxable value of land and additions on the property. | Land | Improvement |
|---|---|---|---|---|
| 2025 | $2,540 | $226,774 | $22,500 | $204,274 |
| 2024 | $1,711 | $140,210 | $15,300 | $124,910 |
| 2023 | $1,711 | $140,210 | $15,300 | $124,910 |
| 2022 | $1,711 | $140,210 | $15,300 | $124,910 |
| 2021 | $1,711 | $140,210 | $15,300 | $124,910 |
| 2020 | $1,443 | $111,262 | $14,100 | $97,162 |
| 2019 | $1,458 | $111,262 | $14,100 | $97,162 |
| 2018 | $1,458 | $111,262 | $14,100 | $97,162 |
| 2017 | $1,385 | $109,881 | $14,100 | $95,781 |
| 2016 | $1,381 | $109,572 | $14,700 | $94,872 |
| 2015 | $1,395 | $109,572 | $14,700 | $94,872 |
| 2014 | $1,418 | $109,572 | $14,700 | $94,872 |
Property History
| Date | Event | Price | List to Sale | Price per Sq Ft |
|---|---|---|---|---|
| 09/01/2025 09/01/25 | For Sale | $325,000 | -- | $125 / Sq Ft |
Purchase History
| Date | Type | Sale Price | Title Company |
|---|---|---|---|
| Warranty Deed | $95,000 | None Available |
Mortgage History
| Date | Status | Loan Amount | Loan Type |
|---|---|---|---|
| Open | $93,279 | FHA |
About the Listing Agent
Cindy's Other Listings
Source: Canopy MLS (Canopy Realtor® Association)
MLS Number: 4297732
APN: 6548-02-87-4224
- 614 Smith St
- 322 Peachtree St
- 1116 Montgomery Ave
- 1035 Pee Dee Ave
- 1214 Pee Dee Ave
- 1126 Pee Dee Ave
- 1105 E Main St
- 620 N 9th St Unit 5/6
- 805 East St
- 625 N 9th St
- 1014 E Main St
- 142 S Morrow Ave
- 729 Montgomery Ave
- 924 E Main St
- 719 Avondale Ave
- 226 S Morrow Ave
- 1202 Pineview Dr
- 616 E Oakwood Ave
- 609 Montgomery Ave
- 1224 Bailey St
- 136 S Bell Ave
- 146 S Bell Ave
- 138 S Bell Ave
- 1030 Martin Luther King Junior Dr
- 408 N 4th St
- 404 N 4th St
- 402 N 4th St
- 197 N 2nd St Unit 1
- 136 E South St
- 103 N 1st St Unit 308
- 125 Carpenter Ave
- 2228 E Main St
- 710 Yorkshire Dr
- 1610 Lowder St Unit B
- 2117 Morgan Hills Dr
- 615 Marion St
- 106 Falls Rd
- 223 Old Harbor Dr
- 223 Old Harbor Dr
- 165 Old Harbor Dr






