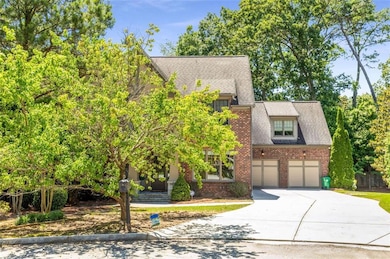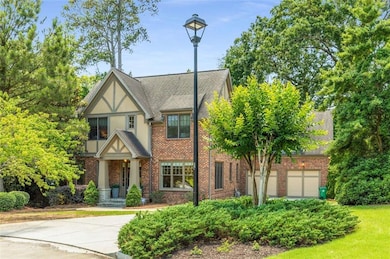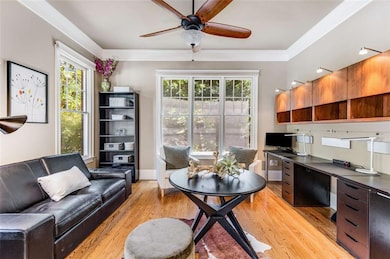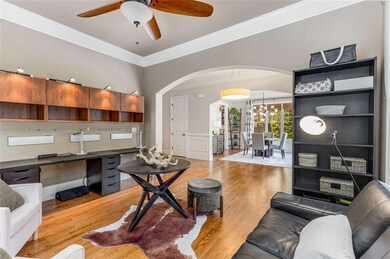
$1,695,000
- 6 Beds
- 6 Baths
- 4,912 Sq Ft
- 2571 Sharondale Dr NE
- Atlanta, GA
Stunning new construction home in Garden Hills offers an open floorpan and seamless transition between inside and outside. Entrance foyer leads to an open and airy main level with gorgeous kitchen that opens to the living room with sleek fireplace. Kitchen offers high-end appliances and European quartz countertops with matching backsplash. Great island with breakfast bar but the space also allows
Bonneau Ansley Ansley Real Estate | Christie's International Real Estate






