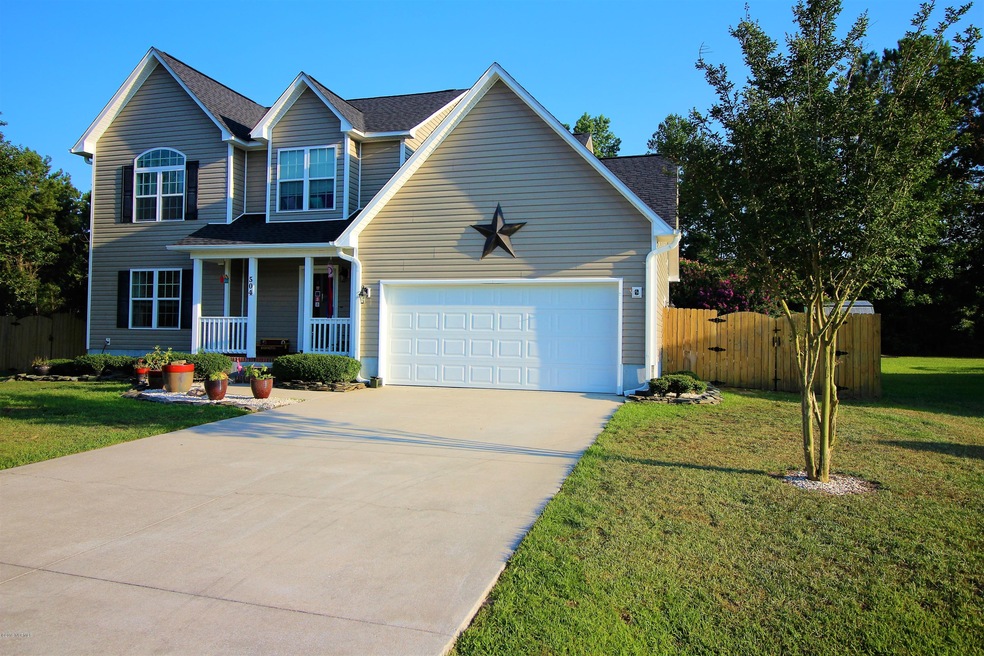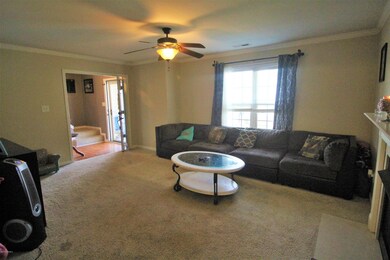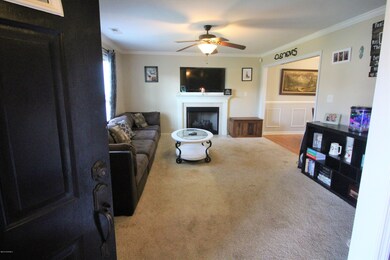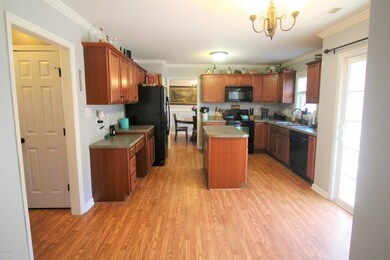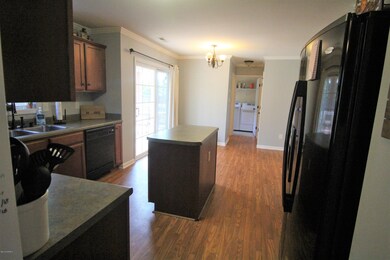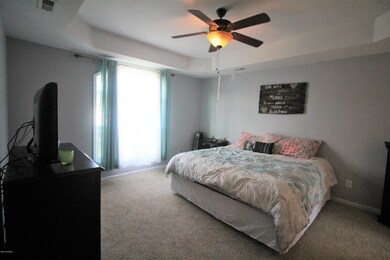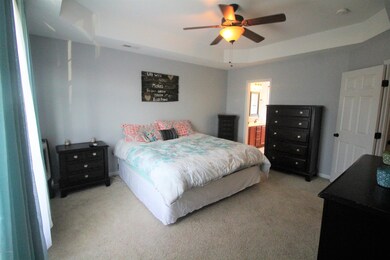
504 Sassy Ct Richlands, NC 28574
Highlights
- Deck
- No HOA
- Porch
- 1 Fireplace
- Formal Dining Room
- Tray Ceiling
About This Home
As of July 2019WELCOME HOME to the desirable Camellia Creek subdivision. You walk into 504 Sassy Court to find a spacious living room to your left, then walk thru to the separate dining room and into the large kitchen which has under cabinet lighting. To your right you will walk upstairs to 2 large bedrooms and a very spacious master bedroom suite with a gorgeous tranquilizing master bathroom with double vanity with glass mosaic tile, walk in shower, large soaking tub and a walk in closet. The bonus room is also ample sized. You will be amazed when you walk into the backyard to find a deck that goes into a spacious patio that has 1 gas fire pit and 1 wood burning fire pit, an outdoor sound system built in, several fruit trees all enclosed with a privacy fence.
Last Agent to Sell the Property
Barbara English
CENTURY 21 Champion Real Estate License #289220 Listed on: 06/25/2019
Last Buyer's Agent
Marvin Henry
Coldwell Banker Sea Coast Advantage - Jacksonville License #257339
Home Details
Home Type
- Single Family
Est. Annual Taxes
- $1,131
Year Built
- Built in 2008
Lot Details
- 0.49 Acre Lot
- Lot Dimensions are 100 218x107x196
- Wood Fence
- Property is zoned RA
Home Design
- Slab Foundation
- Wood Frame Construction
- Architectural Shingle Roof
- Vinyl Siding
- Stick Built Home
Interior Spaces
- 1,733 Sq Ft Home
- 2-Story Property
- Tray Ceiling
- 1 Fireplace
- Blinds
- Formal Dining Room
- Fire and Smoke Detector
Kitchen
- Stove
- Built-In Microwave
- Dishwasher
Flooring
- Carpet
- Vinyl Plank
Bedrooms and Bathrooms
- 3 Bedrooms
- Walk-In Closet
- Walk-in Shower
Laundry
- Laundry Room
- Dryer
- Washer
Parking
- 2 Car Attached Garage
- Driveway
Outdoor Features
- Deck
- Patio
- Porch
Utilities
- Central Air
- Heat Pump System
- On Site Septic
- Septic Tank
Community Details
- No Home Owners Association
- Camellia Creek Subdivision
Listing and Financial Details
- Assessor Parcel Number 33b-32
Ownership History
Purchase Details
Home Financials for this Owner
Home Financials are based on the most recent Mortgage that was taken out on this home.Purchase Details
Home Financials for this Owner
Home Financials are based on the most recent Mortgage that was taken out on this home.Purchase Details
Home Financials for this Owner
Home Financials are based on the most recent Mortgage that was taken out on this home.Purchase Details
Home Financials for this Owner
Home Financials are based on the most recent Mortgage that was taken out on this home.Purchase Details
Home Financials for this Owner
Home Financials are based on the most recent Mortgage that was taken out on this home.Purchase Details
Home Financials for this Owner
Home Financials are based on the most recent Mortgage that was taken out on this home.Similar Home in Richlands, NC
Home Values in the Area
Average Home Value in this Area
Purchase History
| Date | Type | Sale Price | Title Company |
|---|---|---|---|
| Quit Claim Deed | -- | Clientfirst Title | |
| Interfamily Deed Transfer | -- | None Available | |
| Warranty Deed | $176,000 | None Available | |
| Warranty Deed | $165,000 | None Available | |
| Interfamily Deed Transfer | -- | None Available | |
| Warranty Deed | $173,000 | None Available |
Mortgage History
| Date | Status | Loan Amount | Loan Type |
|---|---|---|---|
| Open | $270,000 | VA | |
| Previous Owner | $177,066 | VA | |
| Previous Owner | $176,000 | VA | |
| Previous Owner | $168,547 | VA | |
| Previous Owner | $174,422 | FHA | |
| Previous Owner | $170,537 | FHA |
Property History
| Date | Event | Price | Change | Sq Ft Price |
|---|---|---|---|---|
| 06/28/2025 06/28/25 | For Sale | $310,000 | +76.1% | $174 / Sq Ft |
| 07/30/2019 07/30/19 | Sold | $176,000 | -3.8% | $102 / Sq Ft |
| 06/28/2019 06/28/19 | Pending | -- | -- | -- |
| 06/25/2019 06/25/19 | For Sale | $183,000 | +10.9% | $106 / Sq Ft |
| 12/29/2017 12/29/17 | Sold | $165,000 | -2.4% | $95 / Sq Ft |
| 11/26/2017 11/26/17 | Pending | -- | -- | -- |
| 11/21/2017 11/21/17 | For Sale | $169,000 | -- | $98 / Sq Ft |
Tax History Compared to Growth
Tax History
| Year | Tax Paid | Tax Assessment Tax Assessment Total Assessment is a certain percentage of the fair market value that is determined by local assessors to be the total taxable value of land and additions on the property. | Land | Improvement |
|---|---|---|---|---|
| 2024 | $1,131 | $217,595 | $35,000 | $182,595 |
| 2023 | $1,425 | $217,595 | $35,000 | $182,595 |
| 2022 | $1,425 | $217,595 | $35,000 | $182,595 |
| 2021 | $1,129 | $160,120 | $30,000 | $130,120 |
| 2020 | $1,129 | $160,120 | $30,000 | $130,120 |
| 2019 | $1,129 | $160,120 | $30,000 | $130,120 |
| 2018 | $1,129 | $160,120 | $30,000 | $130,120 |
| 2017 | $1,050 | $155,510 | $30,000 | $125,510 |
| 2016 | $1,050 | $155,510 | $0 | $0 |
| 2015 | $1,050 | $155,510 | $0 | $0 |
| 2014 | $1,050 | $155,510 | $0 | $0 |
Agents Affiliated with this Home
-
Kimberly Le

Seller's Agent in 2025
Kimberly Le
Real Broker LLC
(314) 337-3490
5 in this area
53 Total Sales
-
B
Seller's Agent in 2019
Barbara English
CENTURY 21 Champion Real Estate
-
M
Buyer's Agent in 2019
Marvin Henry
Coldwell Banker Sea Coast Advantage - Jacksonville
-
Scott Morrison

Seller's Agent in 2017
Scott Morrison
Century 21 Coastal Advantage
(910) 358-9210
51 in this area
456 Total Sales
-
M
Buyer's Agent in 2017
Megan Doyle
Berkshire Hathaway HomeServices Hometown, REALTORS
Map
Source: Hive MLS
MLS Number: 100172459
APN: 33B-32
- 404 Seahawk Ct
- 124 Camellia Creek Dr
- 107 Camellia Creek Dr
- 106 Camellia Creek Dr
- 000 Coston Rd
- 0 Remington Way
- 459 Fowler Manning Rd
- 463 Fowler Manning Rd
- 465 Fowler Manning Rd
- 467 Fowler Manning Rd
- 469 Fowler Manning Rd
- 110 Marvin Glen Ct
- 221 Core Rd
- 102 Rocky Ct
- 105 Daleview Ct
- 108 Daleview Ct
- 117 Chappell Creek Dr
- 125 Walnut Hills Dr
- 117 Flat Rock Ln
- 217 Westfield Dr
