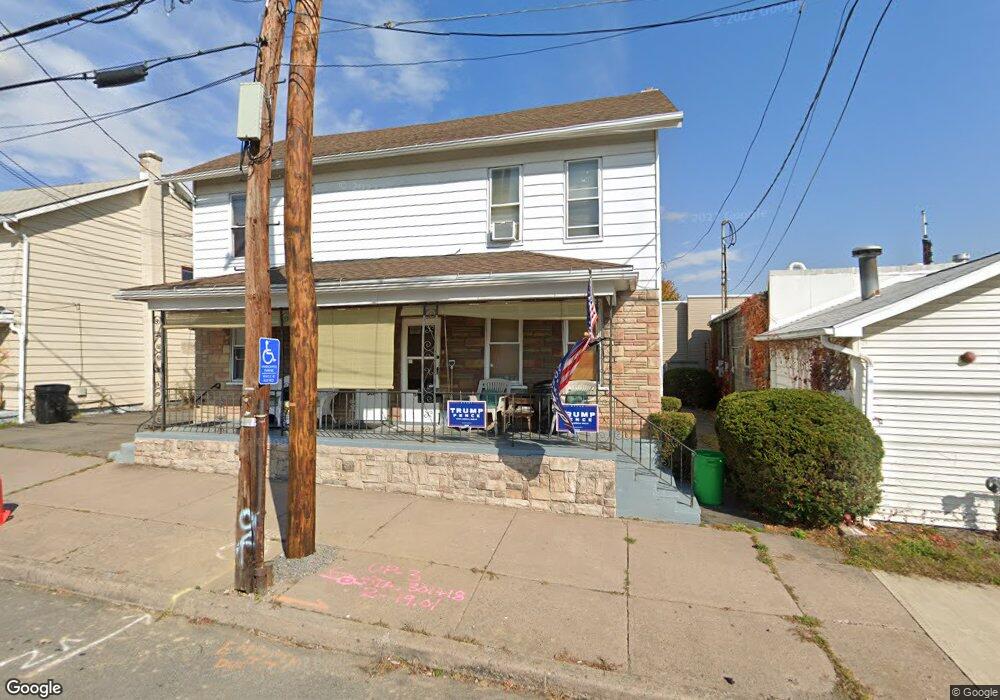504 Storrs St Unit 506 Scranton, PA 18519
Estimated Value: $121,355 - $200,000
2
Beds
2
Baths
1,200
Sq Ft
$136/Sq Ft
Est. Value
About This Home
This home is located at 504 Storrs St Unit 506, Scranton, PA 18519 and is currently estimated at $163,089, approximately $135 per square foot. 504 Storrs St Unit 506 is a home located in Lackawanna County with nearby schools including The Geneva School, St. Paul St. Clare School St. Clare Campus, and Nativity Miguel School of Scranton.
Ownership History
Date
Name
Owned For
Owner Type
Purchase Details
Closed on
Sep 17, 2018
Sold by
Carroli Robert J
Bought by
Goyne Jerome and Goyne Mary
Current Estimated Value
Purchase Details
Closed on
Apr 23, 2009
Sold by
Drougas Pantelis D and Drougas Geraldine A
Bought by
Carroll Robert J
Home Financials for this Owner
Home Financials are based on the most recent Mortgage that was taken out on this home.
Original Mortgage
$75,000
Interest Rate
4.93%
Mortgage Type
Commercial
Create a Home Valuation Report for This Property
The Home Valuation Report is an in-depth analysis detailing your home's value as well as a comparison with similar homes in the area
Home Values in the Area
Average Home Value in this Area
Purchase History
| Date | Buyer | Sale Price | Title Company |
|---|---|---|---|
| Goyne Jerome | $75,000 | None Available | |
| Carroll Robert J | $80,000 | None Available |
Source: Public Records
Mortgage History
| Date | Status | Borrower | Loan Amount |
|---|---|---|---|
| Previous Owner | Carroll Robert J | $75,000 |
Source: Public Records
Tax History Compared to Growth
Tax History
| Year | Tax Paid | Tax Assessment Tax Assessment Total Assessment is a certain percentage of the fair market value that is determined by local assessors to be the total taxable value of land and additions on the property. | Land | Improvement |
|---|---|---|---|---|
| 2025 | $2,094 | $8,000 | $1,000 | $7,000 |
| 2024 | $1,750 | $8,000 | $1,000 | $7,000 |
| 2023 | $1,750 | $8,000 | $1,000 | $7,000 |
| 2022 | $1,706 | $8,000 | $1,000 | $7,000 |
| 2021 | $1,706 | $8,000 | $1,000 | $7,000 |
| 2020 | $1,682 | $8,000 | $1,000 | $7,000 |
| 2019 | $1,560 | $8,000 | $1,000 | $7,000 |
| 2018 | $1,532 | $8,000 | $1,000 | $7,000 |
| 2017 | $1,532 | $8,000 | $1,000 | $7,000 |
| 2016 | $840 | $8,000 | $0 | $0 |
| 2015 | -- | $8,000 | $0 | $0 |
| 2014 | -- | $8,000 | $0 | $0 |
Source: Public Records
Map
Nearby Homes
- 805 Lincoln St
- 507-509 Hallstead St
- 911 Lincoln St
- 1013 Grant Ct
- 525 Dewey St
- 1052 Carmalt St
- 1055 Carmalt St
- 0 Along Lacka River
- 430 Morgan St
- 1163 Breaker St
- 271 Poplar St
- 456 River St Unit L 16
- 1148 Frieda St
- 1222 Harriet St Unit L1 2
- 0 Woodlawn St Unit GSBSC254193
- 811 Hill St
- 1300 Dundaff St
- 1002 Ridge St Unit L 38
- 1000 S Valley Ave
- 141 W Line St
- 807 Main St
- 508 Storrs St Unit 510
- 809 Main St Unit 811
- 811 Main St
- 741 Main St
- 516 Storrs St
- 815 Main St
- 513 Storrs St
- 734 Grant Ct Unit 2
- 734 Grant Ct Unit 4
- 734 Grant Ct
- 515 Storrs St
- 737 Main St
- 735 Main St
- 812 Lincoln St
- 810 Main St
- 808 Apt C Main St
- 808 Apt A Main St
- 808 Main St
- 808 Lincoln St
