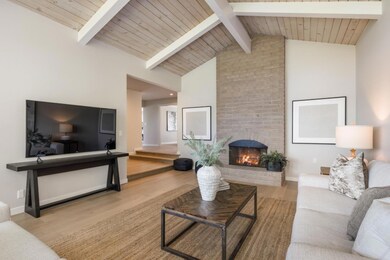
504 Valley View Dr Los Altos, CA 94024
Loyola NeighborhoodEstimated payment $28,451/month
Highlights
- Private Pool
- Bay View
- Deck
- Loyola Elementary School Rated A+
- Primary Bedroom Suite
- Wood Flooring
About This Home
Welcome to your updated Los Altos home! This exceptional property offers stunning bay views from nearly a flat half-acre lot, boasting over 2,700 square feet of meticulously updated living space. The spacious floor plan features hardwood flooring throughout and a great room with abundant picture windows that perfectly frame the eastern vistas. Ready for immediate move-in, this home shines with newly updated bathrooms, lighting, kitchen appliances, skylights, double-pane windows, new painting, and updated doors and hardware. You'll also appreciate the oversized three-car garage with new motors and extra storage. Enjoy abundant natural light, a large yard with expansive grass areas, hardscape, and a pool. This highly coveted location is within the top-rated Los Altos school district, including Loyola Elementary, Blach, and Los Altos High!
Open House Schedule
-
Friday, May 30, 20259:30 am to 1:00 pm5/30/2025 9:30:00 AM +00:005/30/2025 1:00:00 PM +00:00Add to Calendar
-
Saturday, May 31, 20252:00 to 4:00 pm5/31/2025 2:00:00 PM +00:005/31/2025 4:00:00 PM +00:00Add to Calendar
Home Details
Home Type
- Single Family
Est. Annual Taxes
- $15,639
Year Built
- Built in 1974
Lot Details
- 0.45 Acre Lot
- Fenced
- Sprinklers on Timer
- Back Yard
- Zoning described as R1E-2
Parking
- 3 Car Garage
- Garage Door Opener
Property Views
- Bay
- City Lights
- Mountain
- Valley
Home Design
- Ceiling Insulation
- Composition Roof
- Concrete Perimeter Foundation
Interior Spaces
- 2,704 Sq Ft Home
- 1-Story Property
- Wet Bar
- Beamed Ceilings
- High Ceiling
- 2 Fireplaces
- Wood Burning Fireplace
- Double Pane Windows
- Formal Entry
- Formal Dining Room
- Wood Flooring
Kitchen
- Open to Family Room
- Breakfast Bar
- Built-In Oven
- Gas Cooktop
- Microwave
- Dishwasher
- Kitchen Island
- Disposal
Bedrooms and Bathrooms
- 3 Bedrooms
- Primary Bedroom Suite
- Walk-In Closet
- Remodeled Bathroom
- Bathroom on Main Level
- Dual Sinks
- Bathtub with Shower
- Bathtub Includes Tile Surround
Laundry
- Laundry Room
- Electric Dryer Hookup
Outdoor Features
- Private Pool
- Balcony
- Deck
Utilities
- Forced Air Heating System
- Vented Exhaust Fan
Listing and Financial Details
- Assessor Parcel Number 336-08-001
Map
Home Values in the Area
Average Home Value in this Area
Tax History
| Year | Tax Paid | Tax Assessment Tax Assessment Total Assessment is a certain percentage of the fair market value that is determined by local assessors to be the total taxable value of land and additions on the property. | Land | Improvement |
|---|---|---|---|---|
| 2024 | $15,639 | $1,215,268 | $849,842 | $365,426 |
| 2023 | $15,610 | $1,191,440 | $833,179 | $358,261 |
| 2022 | $15,051 | $1,168,080 | $816,843 | $351,237 |
| 2021 | $15,276 | $1,145,177 | $800,827 | $344,350 |
| 2020 | $15,091 | $1,133,436 | $792,616 | $340,820 |
| 2019 | $14,582 | $1,111,213 | $777,075 | $334,138 |
| 2018 | $14,228 | $1,089,426 | $761,839 | $327,587 |
| 2017 | $13,692 | $1,068,065 | $746,901 | $321,164 |
| 2016 | $13,486 | $1,047,123 | $732,256 | $314,867 |
| 2015 | $13,405 | $1,031,395 | $721,257 | $310,138 |
| 2014 | $13,032 | $1,011,192 | $707,129 | $304,063 |
Property History
| Date | Event | Price | Change | Sq Ft Price |
|---|---|---|---|---|
| 05/27/2025 05/27/25 | For Sale | $4,850,000 | -- | $1,794 / Sq Ft |
Mortgage History
| Date | Status | Loan Amount | Loan Type |
|---|---|---|---|
| Closed | $400,000 | Unknown |
Similar Homes in Los Altos, CA
Source: MLSListings
MLS Number: ML82008496
APN: 336-08-001
- 24139 Summerhill Ave
- 655 Berry Ave
- 1074 Riverside Dr
- 24401 Summerhill Ave
- 867 Campbell Ave
- 743 Edge Ln
- 674 Campbell Ave
- 1627 Shirley Ave
- 911 Matts Ct
- 23951 Spalding Ave
- 530 Arboleda Dr
- 11633 Dawson Dr
- 1533 Topar Ave
- 1670 Whitham Ave
- 145 Fremont Ave
- 1130 Runnymead Dr
- 1018 Loma Prieta Ct
- 1694 Miller Ave
- 72 Bay Tree Ln
- 1728 Whitham Ave






