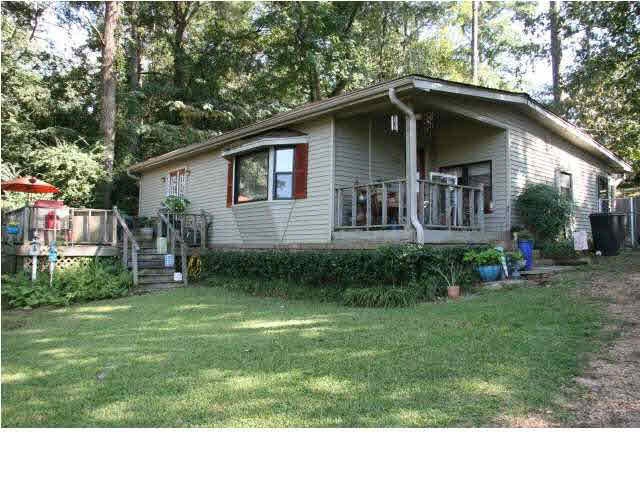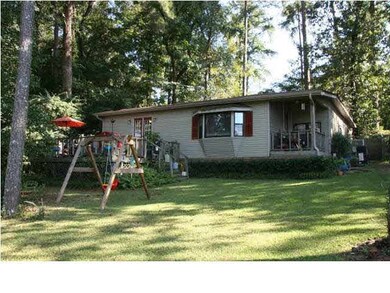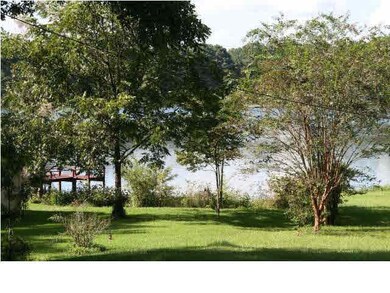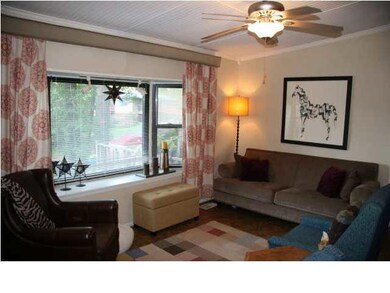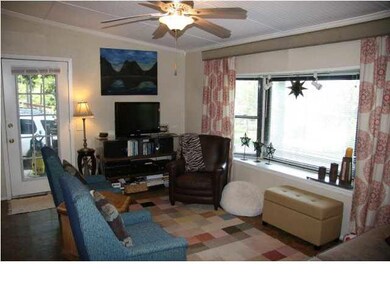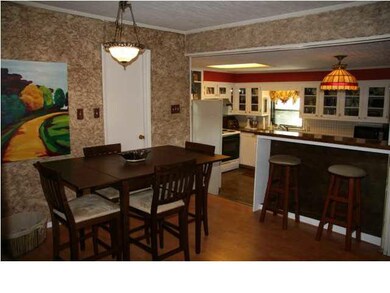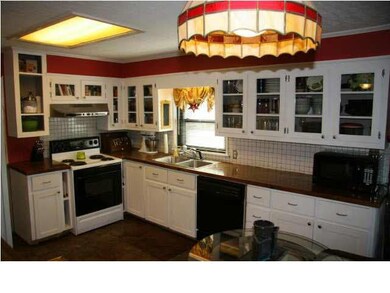
504 W Dewey Camp Dr Florence, MS 39073
Estimated Value: $119,000 - $186,000
Highlights
- Waterfront
- Deck
- Eat-In Kitchen
- Florence Elementary School Rated A
- Traditional Architecture
- Security Gate
About This Home
As of April 2015Very cute, updated home in Cleary Heights, tucked away behind the big lake. This home features an updated kitchen, breakfast area, dining room, and living room with large picture windows. Both bedrooms have a private bath and are oversized. There is also a large laundry and storage room with outdoor access. Backyard is fully fenced. Relax while sitting on the deck or covered porch looking over the lake. SELLER WILL PAY ALL CLOSING COSTS WITH ACCEPTABLE OFFER!
Last Agent to Sell the Property
Turn Key Properties, LLC License #S41812 Listed on: 04/06/2015
Last Buyer's Agent
Non MLS Member
Nonmls Office
Home Details
Home Type
- Single Family
Est. Annual Taxes
- $224
Year Built
- Built in 1975
Lot Details
- Waterfront
- Back Yard Fenced
- Chain Link Fence
HOA Fees
- $40 Monthly HOA Fees
Parking
- Unpaved Parking
Home Design
- Traditional Architecture
- Asphalt Shingled Roof
- Siding
Interior Spaces
- 1,212 Sq Ft Home
- 1-Story Property
- Ceiling Fan
- Insulated Windows
- Laminate Flooring
- Water Views
- Security Gate
- Electric Dryer Hookup
Kitchen
- Eat-In Kitchen
- Electric Oven
- Electric Cooktop
- Recirculated Exhaust Fan
- Dishwasher
Bedrooms and Bathrooms
- 2 Bedrooms
- 2 Full Bathrooms
Outdoor Features
- Deck
Schools
- Florence Elementary And Middle School
- Florence High School
Utilities
- Central Heating and Cooling System
- Electric Water Heater
Community Details
- Cleary Subdivision
Listing and Financial Details
- Assessor Parcel Number D04M000003 01700
Ownership History
Purchase Details
Home Financials for this Owner
Home Financials are based on the most recent Mortgage that was taken out on this home.Similar Homes in Florence, MS
Home Values in the Area
Average Home Value in this Area
Purchase History
| Date | Buyer | Sale Price | Title Company |
|---|---|---|---|
| Crosser Charles Andrew | -- | None Available |
Mortgage History
| Date | Status | Borrower | Loan Amount |
|---|---|---|---|
| Open | Crosser Charles Andrew | $85,424 |
Property History
| Date | Event | Price | Change | Sq Ft Price |
|---|---|---|---|---|
| 04/10/2015 04/10/15 | Sold | -- | -- | -- |
| 03/15/2015 03/15/15 | Pending | -- | -- | -- |
| 09/16/2014 09/16/14 | For Sale | $97,500 | -- | $80 / Sq Ft |
Tax History Compared to Growth
Tax History
| Year | Tax Paid | Tax Assessment Tax Assessment Total Assessment is a certain percentage of the fair market value that is determined by local assessors to be the total taxable value of land and additions on the property. | Land | Improvement |
|---|---|---|---|---|
| 2024 | $960 | $9,351 | $0 | $0 |
| 2023 | $733 | $7,139 | $0 | $0 |
| 2022 | $722 | $7,139 | $0 | $0 |
| 2021 | $722 | $7,139 | $0 | $0 |
| 2020 | $722 | $7,139 | $0 | $0 |
| 2019 | $656 | $6,305 | $0 | $0 |
| 2018 | $643 | $6,305 | $0 | $0 |
| 2017 | $643 | $6,305 | $0 | $0 |
| 2016 | $603 | $6,215 | $0 | $0 |
| 2015 | $234 | $4,143 | $0 | $0 |
| 2014 | $225 | $4,143 | $0 | $0 |
| 2013 | -- | $4,143 | $0 | $0 |
Agents Affiliated with this Home
-
Megan Hall

Seller's Agent in 2015
Megan Hall
Turn Key Properties, LLC
(601) 540-4084
78 Total Sales
-
N
Buyer's Agent in 2015
Non MLS Member
Nonmls Office
Map
Source: MLS United
MLS Number: 1268222
APN: D04M-000003-01700
- 117 Sweetgum Ln
- 107 Lakeview Cir
- 407 Pine Ridge Rd
- 133 Camellia Cir
- 500 E Dewey Camp Dr
- 101 Madlyn Dr
- 207 W Dewey Camp Dr
- 1611 Florence Byram Rd
- 115 Lakeland Dr
- 106 Pine Ridge Rd
- 523 Mildred Cir
- 231 Zelma Ln
- 0 Cleary Rd
- 138 Sunset Dr S
- 230 Ella Ln
- 176 Zelma Ln
- 103 Saint Charles Ave
- 109 Shadow Creek Dr
- 0 Florence Dr Unit 4110067
- 106 Sweetgum Cove
- 504 W Dewey Camp Dr
- 502 W Dewey Camp Dr
- 109 Persimmon Dr
- 503 W Dewey Camp Dr
- 105 Persimmon Dr
- 107 Persimmon Dr
- 505 W Dewey Camp Dr
- 501 W Dewey Camp Dr
- 507 W Dewey Camp Dr
- 500 W Dewey Camp Dr
- 103 Persimmon Dr
- 106 Persimmon Dr
- 123 Sweetgum Ln
- 108 Persimmon Dr
- 810 E Dewey Camp Dr
- 119 Sweetgum Ln
- 109 Sweetgum Ln
- 100 Persimmon Dr
- 107 Sweetgum Ln
- 0 Sweetgum Ln Unit Lot 167 1110957
