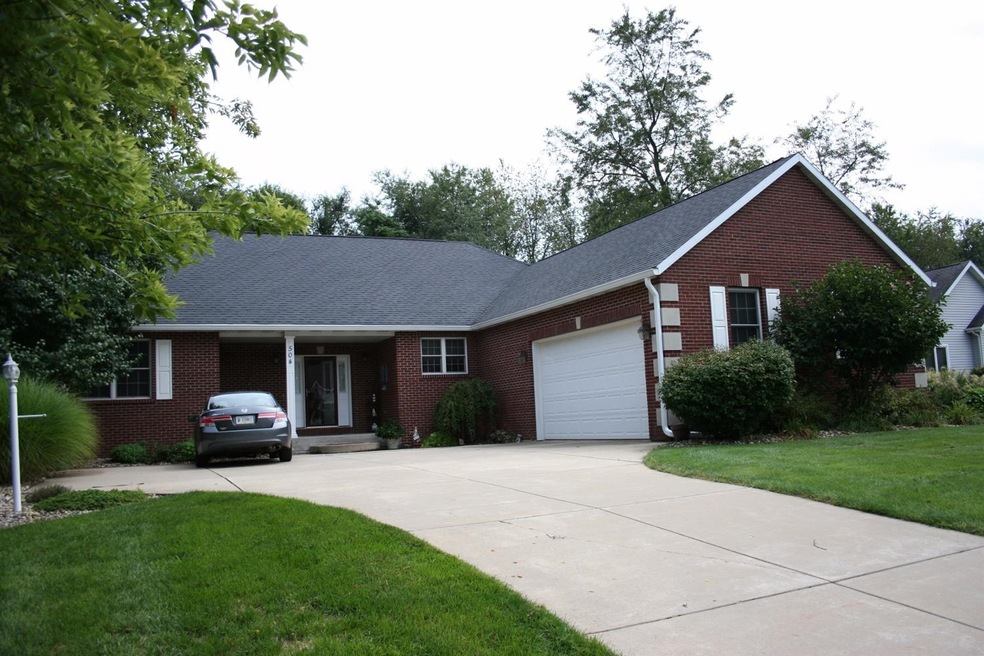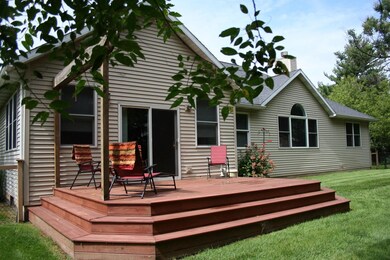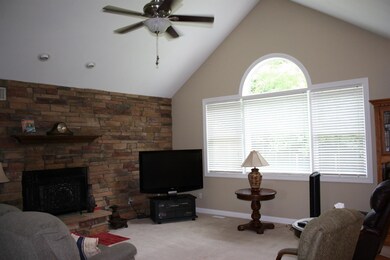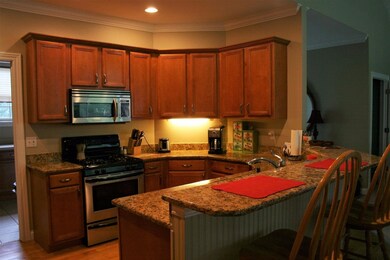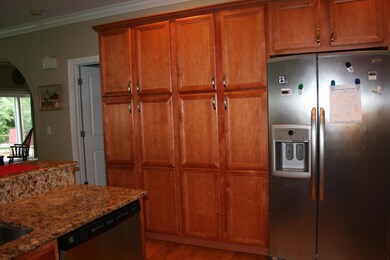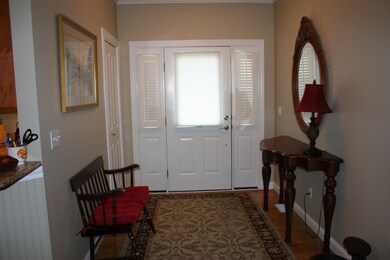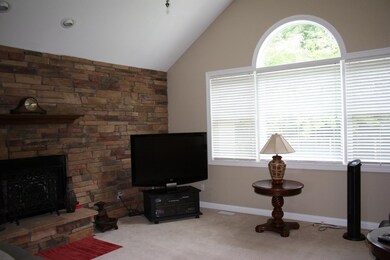
504 W Dunn Rd New Carlisle, IN 46552
Highlights
- Deck
- Ranch Style House
- Great Room
- Recreation Room
- Cathedral Ceiling
- 2 Car Attached Garage
About This Home
As of October 2016Stunning 3-4 Bedroom, 3 bath, ranch home in Edge of the Woods Subdivision in desirable New Carlisle! This is a beautiful and supremely well kept home. Home has vaulted ceilings in the great room with a gorgeous stacked stone fireplace and stunning open concept living. Also on the main floor is the family room with tray ceilings and sliding doors leading to the deck and beautiful private back yard. There is also granite counter tops, hardwood floors, a finished basement family room, a 4th possible bedroom, stainless kitchen appliances, beautifully landscaped and fenced back yard with deck and shed. Owners bedroom has vaulted ceilings, a massive walk-in closet and luxury bath with Jetted tub, separate shower and dual sinks. Master closet has near direct access to the laundry room. Very convenient. Gorgeous home.
Last Agent to Sell the Property
Anna Pawloski
Weichert Realtors, Merrion Gro License #RB14049993 Listed on: 08/29/2016
Home Details
Home Type
- Single Family
Est. Annual Taxes
- $2,992
Year Built
- Built in 2004
Lot Details
- 0.35 Acre Lot
- Lot Dimensions are 162 x 93
HOA Fees
- $4 Monthly HOA Fees
Parking
- 2 Car Attached Garage
Home Design
- Ranch Style House
- Brick Exterior Construction
- Vinyl Siding
Interior Spaces
- 4,376 Sq Ft Home
- Cathedral Ceiling
- Great Room
- Living Room with Fireplace
- Dining Room
- Recreation Room
- Basement
Kitchen
- Portable Gas Range
- <<microwave>>
- Dishwasher
- Disposal
Bedrooms and Bathrooms
- 3 Bedrooms
- En-Suite Primary Bedroom
- Bathroom on Main Level
Laundry
- Laundry Room
- Laundry on main level
- Dryer
- Washer
Outdoor Features
- Deck
- Storage Shed
Utilities
- Cooling Available
- Forced Air Heating System
- Heating System Uses Natural Gas
Listing and Financial Details
- Assessor Parcel Number 710134405002000018
Community Details
Overview
- Edge/Woods Subdivision
Building Details
- Net Lease
Ownership History
Purchase Details
Home Financials for this Owner
Home Financials are based on the most recent Mortgage that was taken out on this home.Purchase Details
Home Financials for this Owner
Home Financials are based on the most recent Mortgage that was taken out on this home.Purchase Details
Home Financials for this Owner
Home Financials are based on the most recent Mortgage that was taken out on this home.Purchase Details
Home Financials for this Owner
Home Financials are based on the most recent Mortgage that was taken out on this home.Similar Homes in New Carlisle, IN
Home Values in the Area
Average Home Value in this Area
Purchase History
| Date | Type | Sale Price | Title Company |
|---|---|---|---|
| Warranty Deed | -- | -- | |
| Warranty Deed | -- | Meridian Title | |
| Warranty Deed | -- | Metropolitan Title In Llc | |
| Warranty Deed | -- | Metropolitan Title In Llc | |
| Warranty Deed | -- | Meridian Title Corp |
Mortgage History
| Date | Status | Loan Amount | Loan Type |
|---|---|---|---|
| Open | $114,825 | New Conventional | |
| Open | $200,000 | New Conventional | |
| Previous Owner | $76,000 | New Conventional | |
| Previous Owner | $333,445 | No Value Available |
Property History
| Date | Event | Price | Change | Sq Ft Price |
|---|---|---|---|---|
| 10/19/2016 10/19/16 | Sold | $250,000 | 0.0% | $57 / Sq Ft |
| 10/12/2016 10/12/16 | Pending | -- | -- | -- |
| 08/29/2016 08/29/16 | For Sale | $250,000 | +8.7% | $57 / Sq Ft |
| 04/15/2014 04/15/14 | Sold | $230,000 | 0.0% | $53 / Sq Ft |
| 03/25/2014 03/25/14 | Pending | -- | -- | -- |
| 03/25/2014 03/25/14 | For Sale | $230,000 | +21.1% | $53 / Sq Ft |
| 04/06/2012 04/06/12 | Sold | $190,000 | -34.3% | $80 / Sq Ft |
| 12/20/2011 12/20/11 | Pending | -- | -- | -- |
| 07/07/2011 07/07/11 | For Sale | $289,000 | -- | $122 / Sq Ft |
Tax History Compared to Growth
Tax History
| Year | Tax Paid | Tax Assessment Tax Assessment Total Assessment is a certain percentage of the fair market value that is determined by local assessors to be the total taxable value of land and additions on the property. | Land | Improvement |
|---|---|---|---|---|
| 2024 | $3,913 | $417,400 | $54,400 | $363,000 |
| 2023 | $3,873 | $380,100 | $54,400 | $325,700 |
| 2022 | $3,873 | $360,500 | $54,400 | $306,100 |
| 2021 | $3,367 | $307,500 | $26,800 | $280,700 |
| 2020 | $3,180 | $289,400 | $24,900 | $264,500 |
| 2019 | $2,550 | $228,800 | $30,600 | $198,200 |
| 2018 | $3,109 | $234,100 | $30,700 | $203,400 |
| 2017 | $3,067 | $224,500 | $30,700 | $193,800 |
| 2016 | $3,231 | $226,700 | $30,700 | $196,000 |
| 2014 | $2,224 | $186,000 | $30,100 | $155,900 |
| 2013 | $2,357 | $187,700 | $30,100 | $157,600 |
Agents Affiliated with this Home
-
A
Seller's Agent in 2016
Anna Pawloski
Weichert Realtors, Merrion Gro
-
Frank Robinson

Buyer's Agent in 2016
Frank Robinson
RE/MAX
(574) 261-5787
56 Total Sales
-
D
Seller's Agent in 2014
Debra Wood
McKinnies Realty, LLC
-
M
Seller's Agent in 2012
Michael Campbell
Century 21 Circle
-
C
Buyer's Agent in 2012
Carol Taylor
Creekside Homes & Land
Map
Source: Northwest Indiana Association of REALTORS®
MLS Number: GNR400664
APN: 71-01-34-405-002.000-018
- 312 Tiger Ct Unit 8
- 415 Filbert St
- 508 S Filbert St
- 410 S Filbert St
- 106 W Ben St
- 305 Hilltop Ct
- 305 Hill Top Ct
- 321 W Michigan St
- 750 W Michigan St
- 121 W Front St
- 54760 County Line Rd
- 55420 County Line Rd
- 33811 Ferncrest Ct
- 55232 Sundance Dr
- 33693 Woodmont Ridge Dr
- 55330 Timothy Rd
- 55355 Suncrest Dr
- 116 Lavender Ct
- 55420 Forest Cove Ct
- 612 E Dunn Rd
