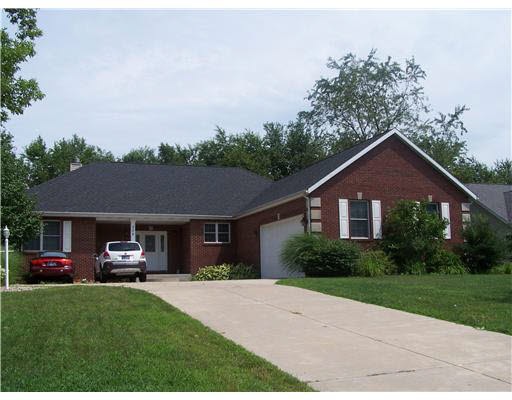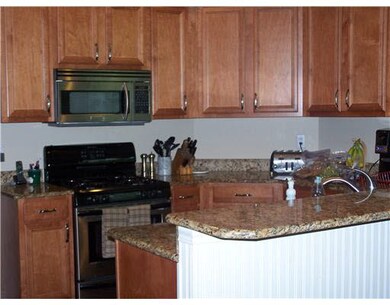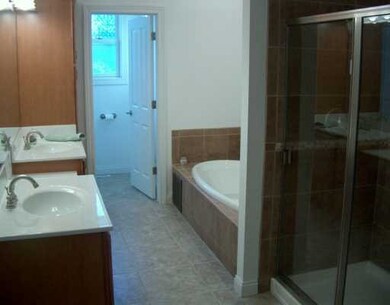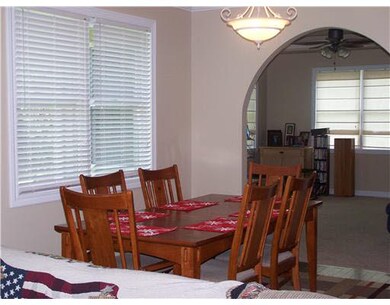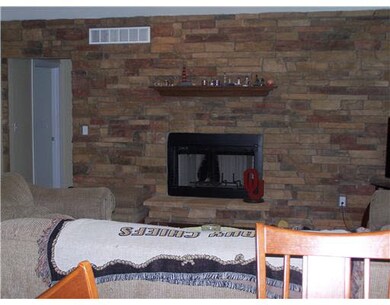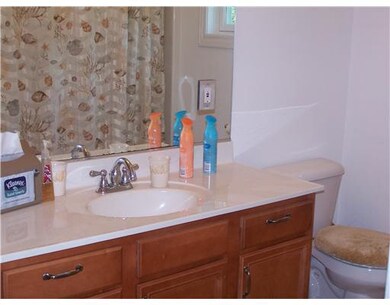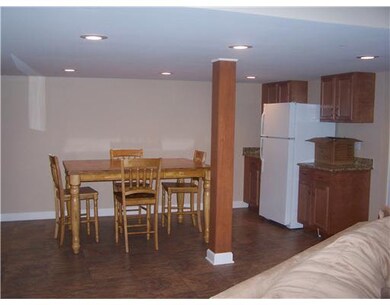
504 W Dunn Rd New Carlisle, IN 46552
Highlights
- Wood Flooring
- 1-Story Property
- 2 Car Garage
- Eat-In Kitchen
- Central Air
About This Home
As of October 20163 BEDROOM 2 BATH HOUSE WITH FIREPLACE,IN THE FAMILYROOM LARGE MASTER SUITE W/HUGE WALK IN CLOSET, 2 BEDROOMS ON OPPOSITE SIDE OF HOUSE W/FULL BATH, KITCHEN HAS GRANITE COUNTERTOP AND OPEN DINING ROOM. THELOWER LEVEL HAS A HUGE TV ROOM, A KITCHENETTE, DINING AREA,THE THIRD FULL BATH AND ONE BEDROOMMUST SEE!
Last Agent to Sell the Property
Michael Campbell
Century 21 Circle Listed on: 07/07/2011
Last Buyer's Agent
Carol Taylor
Creekside Homes & Land
Home Details
Home Type
- Single Family
Est. Annual Taxes
- $3,487
Year Built
- Built in 2004
Lot Details
- Lot Dimensions are 163x94
Parking
- 2 Car Garage
- Garage Door Opener
Home Design
- Brick Exterior Construction
- Poured Concrete
- Vinyl Construction Material
Interior Spaces
- 2,376 Sq Ft Home
- 1-Story Property
- Basement Fills Entire Space Under The House
- Eat-In Kitchen
Flooring
- Wood
- Carpet
- Tile
Bedrooms and Bathrooms
- 3 Bedrooms
- 2 Full Bathrooms
Utilities
- Central Air
- Heating System Uses Gas
Community Details
- Edge Of The Woods Subdivision
Listing and Financial Details
- Assessor Parcel Number 13-1049-065324
Ownership History
Purchase Details
Home Financials for this Owner
Home Financials are based on the most recent Mortgage that was taken out on this home.Purchase Details
Home Financials for this Owner
Home Financials are based on the most recent Mortgage that was taken out on this home.Purchase Details
Home Financials for this Owner
Home Financials are based on the most recent Mortgage that was taken out on this home.Purchase Details
Home Financials for this Owner
Home Financials are based on the most recent Mortgage that was taken out on this home.Similar Homes in New Carlisle, IN
Home Values in the Area
Average Home Value in this Area
Purchase History
| Date | Type | Sale Price | Title Company |
|---|---|---|---|
| Warranty Deed | -- | -- | |
| Warranty Deed | -- | Meridian Title | |
| Warranty Deed | -- | Metropolitan Title In Llc | |
| Warranty Deed | -- | Metropolitan Title In Llc | |
| Warranty Deed | -- | Meridian Title Corp |
Mortgage History
| Date | Status | Loan Amount | Loan Type |
|---|---|---|---|
| Open | $114,825 | New Conventional | |
| Open | $200,000 | New Conventional | |
| Previous Owner | $76,000 | New Conventional | |
| Previous Owner | $333,445 | No Value Available |
Property History
| Date | Event | Price | Change | Sq Ft Price |
|---|---|---|---|---|
| 10/19/2016 10/19/16 | Sold | $250,000 | 0.0% | $57 / Sq Ft |
| 10/12/2016 10/12/16 | Pending | -- | -- | -- |
| 08/29/2016 08/29/16 | For Sale | $250,000 | +8.7% | $57 / Sq Ft |
| 04/15/2014 04/15/14 | Sold | $230,000 | 0.0% | $53 / Sq Ft |
| 03/25/2014 03/25/14 | Pending | -- | -- | -- |
| 03/25/2014 03/25/14 | For Sale | $230,000 | +21.1% | $53 / Sq Ft |
| 04/06/2012 04/06/12 | Sold | $190,000 | -34.3% | $80 / Sq Ft |
| 12/20/2011 12/20/11 | Pending | -- | -- | -- |
| 07/07/2011 07/07/11 | For Sale | $289,000 | -- | $122 / Sq Ft |
Tax History Compared to Growth
Tax History
| Year | Tax Paid | Tax Assessment Tax Assessment Total Assessment is a certain percentage of the fair market value that is determined by local assessors to be the total taxable value of land and additions on the property. | Land | Improvement |
|---|---|---|---|---|
| 2024 | $3,913 | $417,400 | $54,400 | $363,000 |
| 2023 | $3,873 | $380,100 | $54,400 | $325,700 |
| 2022 | $3,873 | $360,500 | $54,400 | $306,100 |
| 2021 | $3,367 | $307,500 | $26,800 | $280,700 |
| 2020 | $3,180 | $289,400 | $24,900 | $264,500 |
| 2019 | $2,550 | $228,800 | $30,600 | $198,200 |
| 2018 | $3,109 | $234,100 | $30,700 | $203,400 |
| 2017 | $3,067 | $224,500 | $30,700 | $193,800 |
| 2016 | $3,231 | $226,700 | $30,700 | $196,000 |
| 2014 | $2,224 | $186,000 | $30,100 | $155,900 |
| 2013 | $2,357 | $187,700 | $30,100 | $157,600 |
Agents Affiliated with this Home
-
A
Seller's Agent in 2016
Anna Pawloski
Weichert Realtors, Merrion Gro
-
Frank Robinson

Buyer's Agent in 2016
Frank Robinson
RE/MAX
(574) 261-5787
56 Total Sales
-
D
Seller's Agent in 2014
Debra Wood
McKinnies Realty, LLC
-
M
Seller's Agent in 2012
Michael Campbell
Century 21 Circle
-
C
Buyer's Agent in 2012
Carol Taylor
Creekside Homes & Land
Map
Source: Indiana Regional MLS
MLS Number: 662831
APN: 71-01-34-405-002.000-018
- 312 Tiger Ct Unit 8
- 312 W Rigg St
- 508 S Filbert St
- 508 Filbert St
- 415 Filbert St
- 410 S Filbert St
- 716 Gentry Ln
- 106 W Ben St
- 305 Hilltop Ct
- 305 Hill Top Ct
- 321 W Michigan St
- 750 W Michigan St
- 121 W Front St
- 54760 County Line Rd
- 55420 County Line Rd
- 55232 Sundance Dr
- 33811 Ferncrest Ct
- 33693 Woodmont Ridge Dr
- 104 Lavender Ct
- 116 Lavender Ct
