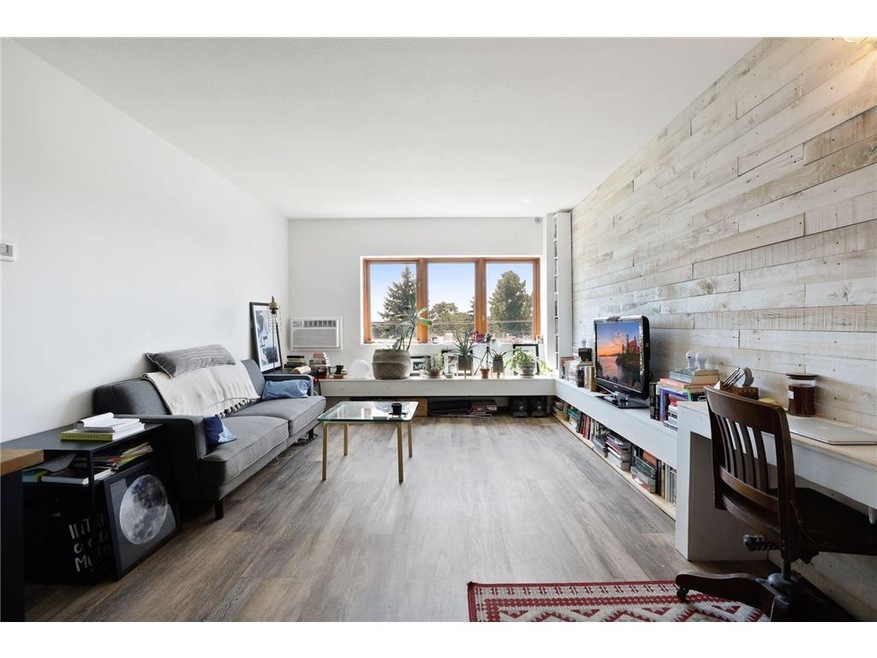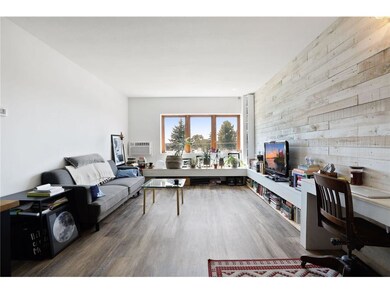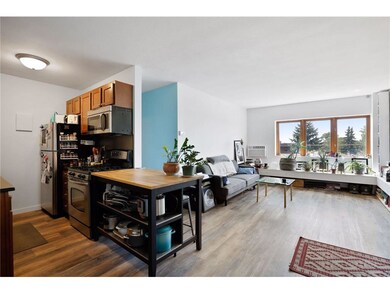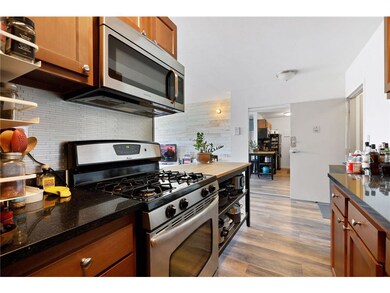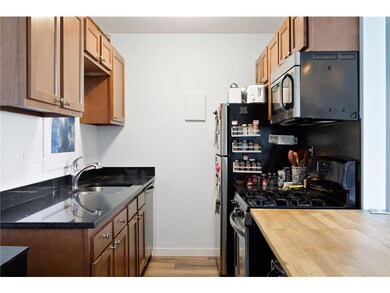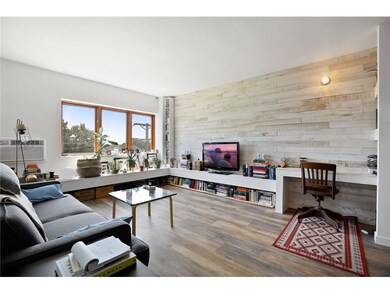504 W Franklin Ave Unit 3B Minneapolis, MN 55405
Stevens Square NeighborhoodHighlights
- Elevator
- Hot Water Heating System
- 1-Story Property
About This Home
As of July 2024Amazing zen retreat with covered off-street parking and incredible space-saving renovations! An elevator makes it easy to get to the 3rd floor and free common laundry is located just one floor up along with extra storage space. Step inside to find a lovely open floor plan with tons of natural light! The galley style kitchen has stainless steel appliances and opens into the living space. Gorgeous new flooring can be found throughout the living spaces along with a stylish wood statement wall and built-in benches/ entertainment stand. The full bath is spacious and bright and a hall closet located just outside is perfect for linens. The spacious bedroom is a nice, neutral retreat with soft carpet underfoot. This amazing location allows you to hop on 94 in under a minute! Walk to the Wedge Co-op, the walker art museum & sculpture garden & many amazing restaurants! The low association dues cover everything but electric.
Property Details
Home Type
- Multi-Family
Est. Annual Taxes
- $1,652
Year Built
- Built in 1961
HOA Fees
- $278 Monthly HOA Fees
Home Design
- Property Attached
- Stone Siding
Interior Spaces
- 619 Sq Ft Home
- 1-Story Property
Kitchen
- Range
- Microwave
- Dishwasher
Bedrooms and Bathrooms
- 1 Bedroom
- 1 Full Bathroom
Parking
- Covered Parking
- Assigned Parking
Utilities
- Cooling System Mounted In Outer Wall Opening
- Hot Water Heating System
Listing and Financial Details
- Assessor Parcel Number 2702924330110
Community Details
Overview
- Association fees include building exterior, hazard insurance, heating, outside maintenance, parking space, sanitation, shared amenities, snow/lawn care, water/sewer
- Privately Managed Association
- Rental Restrictions
Amenities
- Elevator
Map
Home Values in the Area
Average Home Value in this Area
Property History
| Date | Event | Price | Change | Sq Ft Price |
|---|---|---|---|---|
| 07/15/2024 07/15/24 | Sold | $137,500 | 0.0% | $222 / Sq Ft |
| 05/29/2024 05/29/24 | Pending | -- | -- | -- |
| 05/10/2024 05/10/24 | For Sale | $137,500 | +1.1% | $222 / Sq Ft |
| 08/29/2020 08/29/20 | Sold | $136,000 | +0.7% | $220 / Sq Ft |
| 07/20/2020 07/20/20 | Pending | -- | -- | -- |
| 07/17/2020 07/17/20 | For Sale | $135,000 | +16.9% | $218 / Sq Ft |
| 04/30/2018 04/30/18 | Sold | $115,500 | +7.9% | $187 / Sq Ft |
| 04/06/2018 04/06/18 | Pending | -- | -- | -- |
| 03/29/2018 03/29/18 | For Sale | $107,000 | +78.3% | $173 / Sq Ft |
| 02/25/2016 02/25/16 | Pending | -- | -- | -- |
| 02/23/2016 02/23/16 | Sold | $60,000 | -7.6% | $97 / Sq Ft |
| 01/21/2016 01/21/16 | Price Changed | $64,900 | -13.4% | $105 / Sq Ft |
| 12/21/2015 12/21/15 | Price Changed | $74,900 | -16.7% | $121 / Sq Ft |
| 11/07/2015 11/07/15 | Price Changed | $89,900 | 0.0% | $145 / Sq Ft |
| 11/07/2015 11/07/15 | For Sale | $89,900 | +49.8% | $145 / Sq Ft |
| 11/02/2015 11/02/15 | Off Market | $60,000 | -- | -- |
| 10/28/2015 10/28/15 | For Sale | $85,900 | -- | $139 / Sq Ft |
Tax History
| Year | Tax Paid | Tax Assessment Tax Assessment Total Assessment is a certain percentage of the fair market value that is determined by local assessors to be the total taxable value of land and additions on the property. | Land | Improvement |
|---|---|---|---|---|
| 2023 | $1,658 | $127,000 | $11,000 | $116,000 |
| 2022 | $1,843 | $133,000 | $9,000 | $124,000 |
| 2021 | $1,632 | $133,000 | $8,000 | $125,000 |
| 2020 | $1,652 | $122,000 | $5,500 | $116,500 |
| 2019 | $1,523 | $114,000 | $5,500 | $108,500 |
| 2018 | $1,532 | $102,000 | $5,500 | $96,500 |
| 2017 | $1,440 | $93,500 | $5,500 | $88,000 |
| 2016 | $1,177 | $74,000 | $5,500 | $68,500 |
| 2015 | $1,236 | $74,000 | $5,500 | $68,500 |
| 2014 | -- | $72,500 | $5,500 | $67,000 |
Mortgage History
| Date | Status | Loan Amount | Loan Type |
|---|---|---|---|
| Open | $123,750 | New Conventional | |
| Previous Owner | $102,000 | New Conventional | |
| Previous Owner | $109,725 | New Conventional | |
| Previous Owner | $89,440 | Adjustable Rate Mortgage/ARM | |
| Previous Owner | $16,770 | Stand Alone Second |
Deed History
| Date | Type | Sale Price | Title Company |
|---|---|---|---|
| Warranty Deed | $137,500 | Watermark Title | |
| Interfamily Deed Transfer | -- | All American Title Company | |
| Warranty Deed | $136,000 | Burnet Title | |
| Warranty Deed | $115,500 | Titlesmart Inc | |
| Limited Warranty Deed | -- | First Fincl Title Agency Inc | |
| Quit Claim Deed | -- | None Available | |
| Sheriffs Deed | -- | None Available | |
| Sheriffs Deed | $132,189 | None Available | |
| Sheriffs Deed | $100,972 | -- | |
| Warranty Deed | $111,800 | -- | |
| Warranty Deed | $57,000 | -- |
Source: NorthstarMLS
MLS Number: NST5623317
APN: 27-029-24-33-0110
- 504 W Franklin Ave Unit 2C
- 504 W Franklin Ave Unit 3A
- 520 Ridgewood Ave Unit 103
- 522 Ridgewood Ave Unit 1
- 2112 Garfield Ave Unit 6
- 2113 Harriet Ave
- 1926 Pleasant Ave Unit 303
- 2017 Grand Ave S
- 2024 Lyndale Ave S
- 317 Groveland Ave Unit 309
- 317 Groveland Ave Unit 120
- 317 Groveland Ave Unit 508
- 317 Groveland Ave Unit 300
- 317 Groveland Ave Unit 700
- 317 Groveland Ave Unit 105
- 1926 Aldrich Ave S Unit A101
- 1928 Aldrich Ave S Unit B201
- 232 W Franklin Ave Unit 103
- 2017 Pleasant Ave
- 2225 Harriet Ave
