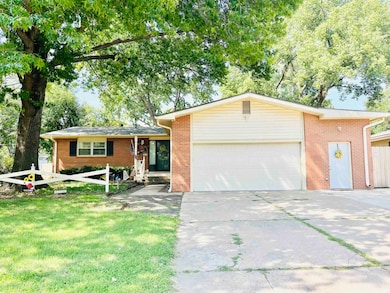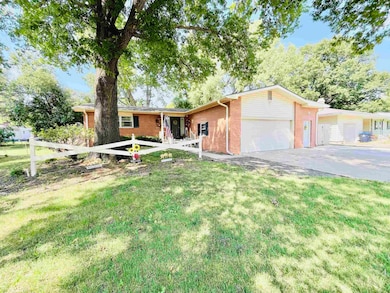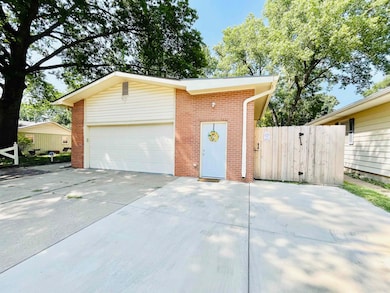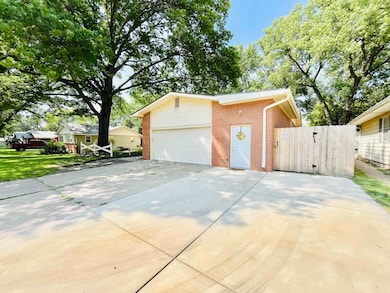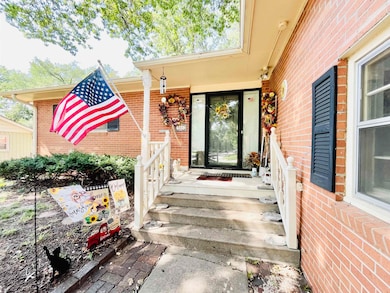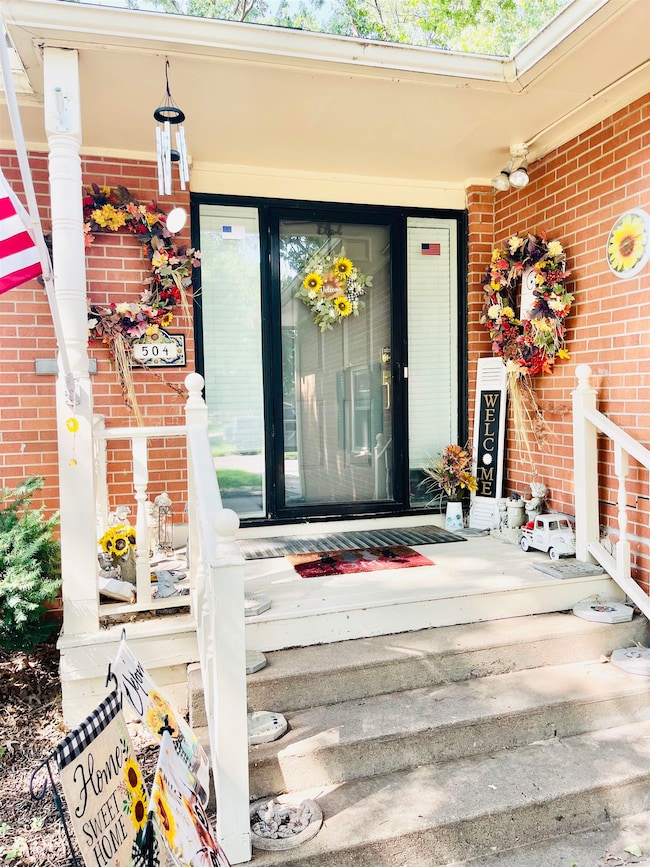504 Warren Rd El Dorado, KS 67042
Estimated payment $1,760/month
Highlights
- Deck
- Mud Room
- Home Office
- Bonus Room
- No HOA
- Cedar Closet
About This Home
Incredibly spacious and inviting brick ranch home in a mature neighborhood in northeast El Dorado! This home boasts 3,300 sq. ft. of living space, and the current owner has invested an impressive $150k in updates and upgrades in just the past four years! Upgrades include a new storage / pet / mudroom beside the garage and bricked in on the exterior, extended driveway for your boat or RV, Generac whole house backup generator, new cedar fence with three gates, large composite back deck, new sewer line, and new walk-in shower in master bathroom! The main floor of the home boasts a spacious kitchen and a cozy living and dining area with a woodburning fireplace and large picture window that overlooks the back yard. There are 2 bedrooms and 2 full bathrooms on the main level - including the master bedroom with private access to the back deck. The basement offers a large family room (with new flooring), a 3rd full bathroom, and additional finished space to utilize as non-conforming bedrooms or office / craft space. All kitchen appliances remain with home. Don’t miss this opportunity to make this one-of-a-kind home yours!
Home Details
Home Type
- Single Family
Est. Annual Taxes
- $4,644
Year Built
- Built in 1964
Lot Details
- 0.25 Acre Lot
- Wood Fence
Parking
- 2 Car Garage
Home Design
- Brick Exterior Construction
- Composition Roof
Interior Spaces
- 1-Story Property
- Ceiling Fan
- Wood Burning Fireplace
- Mud Room
- Combination Dining and Living Room
- Home Office
- Bonus Room
- Storm Doors
- Laundry on main level
- Basement
Kitchen
- Microwave
- Dishwasher
- Disposal
Flooring
- Carpet
- Laminate
Bedrooms and Bathrooms
- 2 Bedrooms
- Cedar Closet
- 3 Full Bathrooms
Outdoor Features
- Deck
- Patio
Schools
- Grandview Elementary School
- El Dorado High School
Utilities
- Forced Air Heating and Cooling System
- Heating System Uses Natural Gas
Community Details
- No Home Owners Association
- Arnall Subdivision
Listing and Financial Details
- Assessor Parcel Number 20015-008-167-35-0-10-01-012.00-0
Map
Home Values in the Area
Average Home Value in this Area
Tax History
| Year | Tax Paid | Tax Assessment Tax Assessment Total Assessment is a certain percentage of the fair market value that is determined by local assessors to be the total taxable value of land and additions on the property. | Land | Improvement |
|---|---|---|---|---|
| 2025 | $47 | $32,932 | $2,157 | $30,775 |
| 2024 | $47 | $28,984 | $1,210 | $27,774 |
| 2023 | $4,903 | $29,978 | $1,210 | $28,768 |
| 2022 | $3,095 | $21,724 | $1,210 | $20,514 |
| 2021 | $3,095 | $20,401 | $1,259 | $19,142 |
| 2020 | $3,501 | $20,125 | $1,374 | $18,751 |
| 2019 | $3,131 | $18,063 | $1,374 | $16,689 |
| 2018 | $2,966 | $17,080 | $1,374 | $15,706 |
| 2017 | $2,903 | $16,674 | $1,374 | $15,300 |
| 2014 | -- | $129,310 | $12,050 | $117,260 |
Property History
| Date | Event | Price | List to Sale | Price per Sq Ft | Prior Sale |
|---|---|---|---|---|---|
| 11/19/2025 11/19/25 | Price Changed | $260,000 | -1.9% | $78 / Sq Ft | |
| 10/31/2025 10/31/25 | Price Changed | $265,000 | -1.9% | $80 / Sq Ft | |
| 10/19/2025 10/19/25 | Price Changed | $270,000 | -3.5% | $81 / Sq Ft | |
| 10/03/2025 10/03/25 | Price Changed | $279,900 | -1.8% | $84 / Sq Ft | |
| 09/02/2025 09/02/25 | Price Changed | $285,000 | -3.4% | $86 / Sq Ft | |
| 08/16/2025 08/16/25 | Price Changed | $295,000 | -1.7% | $89 / Sq Ft | |
| 08/07/2025 08/07/25 | For Sale | $300,000 | +71.4% | $90 / Sq Ft | |
| 07/19/2019 07/19/19 | Sold | -- | -- | -- | View Prior Sale |
| 05/19/2019 05/19/19 | Pending | -- | -- | -- | |
| 05/14/2019 05/14/19 | For Sale | $175,000 | -- | $55 / Sq Ft |
Purchase History
| Date | Type | Sale Price | Title Company |
|---|---|---|---|
| Deed | -- | -- | |
| Warranty Deed | -- | Security 1St Title |
Mortgage History
| Date | Status | Loan Amount | Loan Type |
|---|---|---|---|
| Previous Owner | $171,830 | FHA |
Source: South Central Kansas MLS
MLS Number: 659838
APN: 167-35-0-10-01-012-00-0
- 1620 N Montana Ave
- 229 Warren Rd
- 240 Warren Rd
- 219 Warren Rd
- 425 Random Rd
- 727 Harvard Ave
- 901 Skyview Dr
- 2100 Pico Ct
- 1424 Norwood Ave
- 1425 Lawndale Ave
- 1920 Jamaica St
- 2054 Dragonfly Dr
- 1965 Jamaica St
- 845 Tee Ct
- 1932 Arlington St
- 1235 Glenview Dr
- 318 E 11th Ave
- 110 E 10th Ave
- 2325 Potters Ct
- 2040 Prairie View Ct
- 700 S Haverhill Rd
- 212 Main St
- 104 E 4th Ave Unit 1
- 107 S Shay Rd
- 400 S Heritage Way
- 711 Cloud Ave
- 415 S Sunset Dr Unit 423-7
- 818 N Mccloud Cir
- 340 S Pitchers Ct
- 2925 N Boulder Dr
- 9143 E Chris Ct
- 5244 N Cypress Cir
- 300 S 127th St E
- 8820 E Chris Ct
- 5166 N Cypress St
- 321 N Jackson Heights St
- 5650 N Lycee Ct
- 9193 N Chris
- 9911 E 21st St N
- 5120 N Cypress St Unit 5120 N CYPRESS ST. BEL AIRE KS 67226

