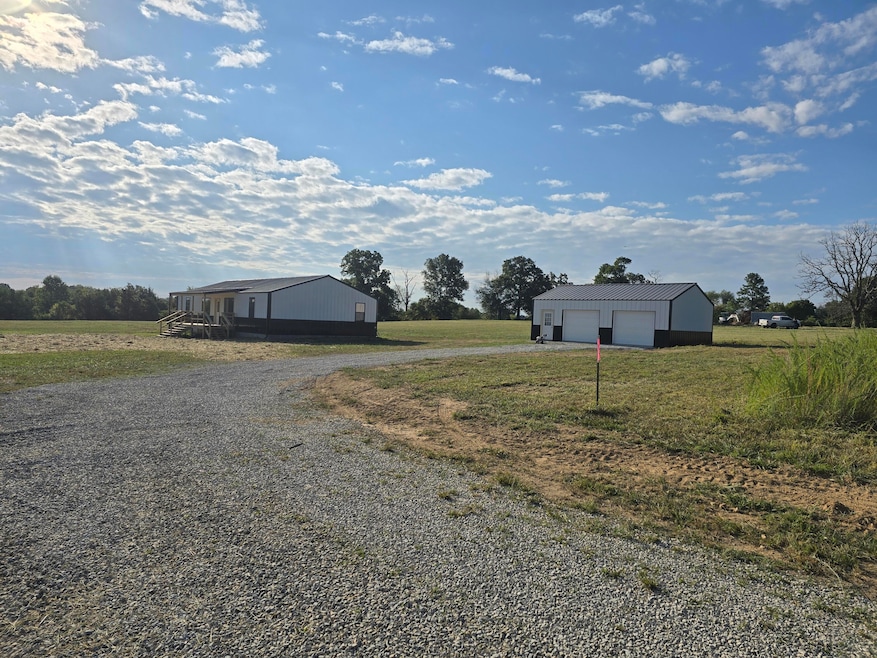
$299,900
- 3 Beds
- 3 Baths
- 2,988 Sq Ft
- 7098 County Road 1320
- West Plains, MO
3 bed 3 bath home with potential 4th bedroom in the walk out basement. Main level features an open concept living room, kitchen, and dining area. Just off the kitchen is the home's main bathroom, in which you will find a new top of the line stacking washer and dryer. (The Sellers report this is the best investment they've ever made in the house, as it saves on knee and hip wear and tear.) The
Whitney Frazier Century 21 Ozark Hills Realty, Inc.






