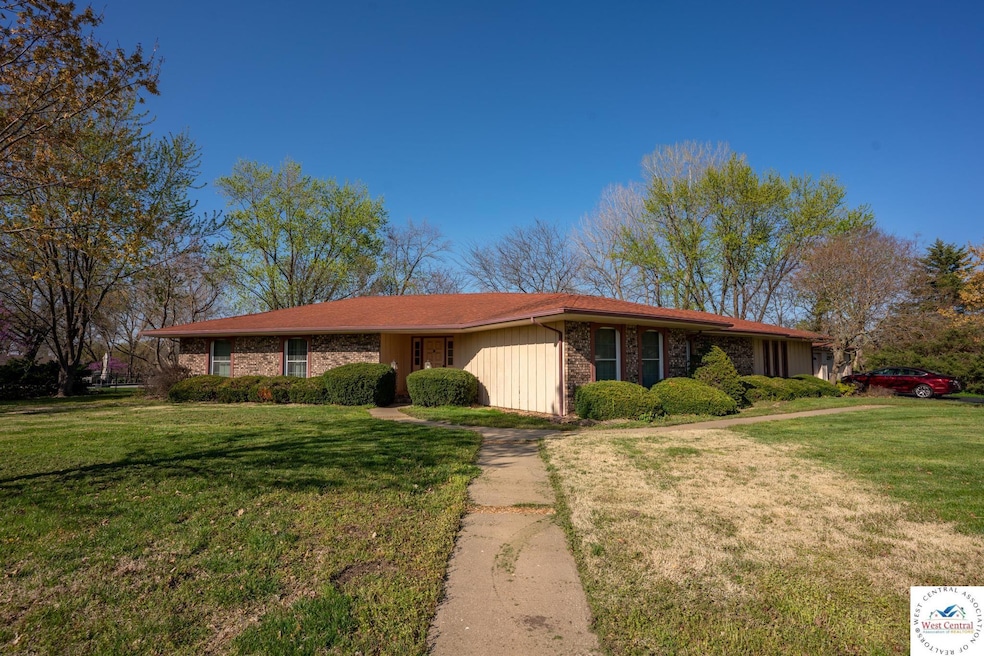
5040 Locust Ln Sedalia, MO 65301
Highlights
- Safe Room
- Deck
- Ranch Style House
- In Ground Pool
- Recreation Room
- 2 Car Attached Garage
About This Home
As of June 2025Here is your chance to own a piece of Walnut Hills History! This 3,831 square foot home was one of the very first to be built in the Walnut Hills subdivision. This rambling ranch boasts three bedrooms and two full and one half bathrooms. The master suite has plenty of space with an ensuite bathroom and its own personal sunroom. The washer and dryer are on the main level. The home is set up as a great place to entertain guests with a formal living, formal dining, family room with fireplace and eat-in kitchen so there is plenty of space to have an inside get together. Once the weather warms, you and your guests can enjoy the outside of the home. The backyard has a beautiful view of Sedalia Country Club’s hole 15 and an in-ground pool. The home has a deck off the back with multiple access points to the backyard and pool area. The half-bath, which is off the kitchen, also has convenient access to the pool area. Off the back-yard deck is a built-in outdoor grill, perfect for those summer bar-be-ques! The front and back yards are equipped with sprinkler systems to help with your lawn care needs. Around the backyard is a storm shelter/storage area to use for a mower or golf cart. The original attached garage has been converted to a workshop, and a two-car detached garage has a covered walk-way to get into the home. A new HVAC system was installed in 2020. Call to schedule a showing today!
Last Agent to Sell the Property
United Country Prairie Land Realty License #2024041153 Listed on: 04/06/2025
Last Buyer's Agent
United Country Prairie Land Realty License #2024041153 Listed on: 04/06/2025
Home Details
Home Type
- Single Family
Est. Annual Taxes
- $2,413
Year Built
- Built in 1971
Lot Details
- 0.52 Acre Lot
- Sprinkler System
Home Design
- Ranch Style House
Interior Spaces
- Ceiling Fan
- Self Contained Fireplace Unit Or Insert
- Electric Fireplace
- Living Room
- Dining Room
- Recreation Room
- Laundry on main level
- Basement
Bedrooms and Bathrooms
- 3 Bedrooms
Home Security
- Safe Room
- Fire and Smoke Detector
Parking
- 2 Car Attached Garage
- Garage Door Opener
Outdoor Features
- In Ground Pool
- Deck
- Outdoor Grill
- Private Mailbox
Utilities
- Central Air
- Mini Split Heat Pump
- 220 Volts
- Septic Tank
Community Details
- Property has a Home Owners Association
- Walnut Hills Country Club Estate Subdivision
Ownership History
Purchase Details
Similar Homes in Sedalia, MO
Home Values in the Area
Average Home Value in this Area
Purchase History
| Date | Type | Sale Price | Title Company |
|---|---|---|---|
| Deed | -- | -- |
Property History
| Date | Event | Price | Change | Sq Ft Price |
|---|---|---|---|---|
| 06/26/2025 06/26/25 | Sold | -- | -- | -- |
| 04/20/2025 04/20/25 | Price Changed | $439,900 | -4.4% | $115 / Sq Ft |
| 04/06/2025 04/06/25 | For Sale | $460,000 | -- | $120 / Sq Ft |
Tax History Compared to Growth
Tax History
| Year | Tax Paid | Tax Assessment Tax Assessment Total Assessment is a certain percentage of the fair market value that is determined by local assessors to be the total taxable value of land and additions on the property. | Land | Improvement |
|---|---|---|---|---|
| 2024 | $2,413 | $44,180 | $5,810 | $38,370 |
| 2023 | $2,413 | $44,180 | $5,810 | $38,370 |
| 2022 | $2,384 | $43,650 | $5,280 | $38,370 |
| 2021 | $2,363 | $43,650 | $5,280 | $38,370 |
| 2020 | $2,359 | $43,650 | $5,280 | $38,370 |
| 2019 | $2,344 | $40,170 | $5,280 | $34,890 |
| 2017 | $2,163 | $40,170 | $5,280 | $34,890 |
| 2016 | $2,153 | $40,170 | $5,280 | $34,890 |
| 2015 | $2,153 | $40,170 | $5,280 | $34,890 |
| 2014 | $2,276 | $42,960 | $5,280 | $37,680 |
| 2013 | -- | $42,960 | $5,280 | $37,680 |
Agents Affiliated with this Home
-
J
Seller's Agent in 2025
Justin Hubbs
United Country Prairie Land Realty
Map
Source: West Central Association of REALTORS® (MO)
MLS Number: 99884
APN: 141012000047000
- 1959 Hedge Apple Dr Unit Lot 11 Walnut Park I
- 1685 Hedge Apple Dr
- 7035 White Birch Dr
- TBD Jame Ln
- 0 Hickory Ln
- 1645 E Timber Ridge Dr
- Lot 88 James Ln
- LOT 85/86 James Ln Unit LOT 85 and LOT 86
- TBD James Ln
- 2710 James Ln
- TBD Cobblestone Dr
- 2065 Ridgeview Dr
- 1519 Cobblestone Dr
- TBD Main Street Rd
- Lot 6 Main Street Rd
- Lot 5 Main Street Rd
- Lot 4 Main Street Rd
- Lot 3 Main Street Rd
- Lot 2 Main Street Rd
- Lot 1 Main Street Rd






