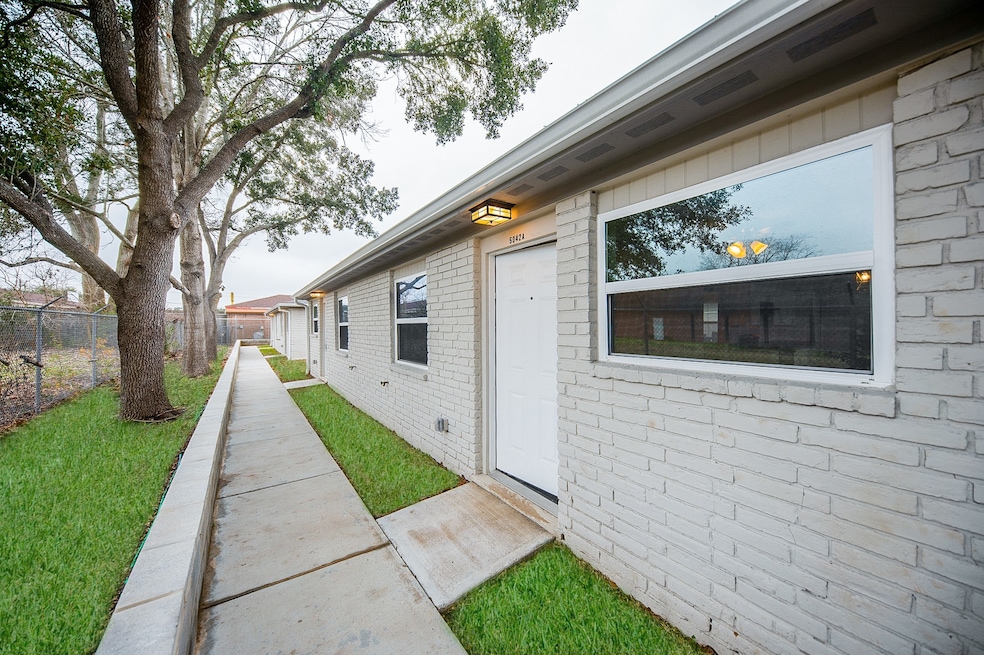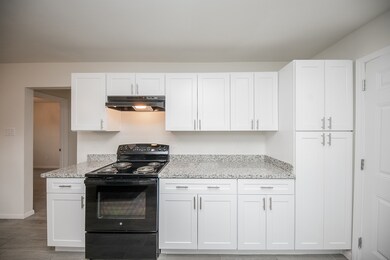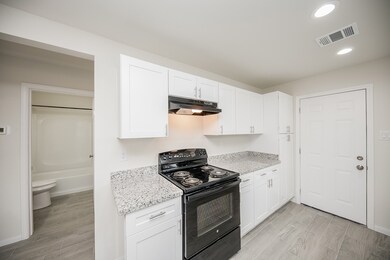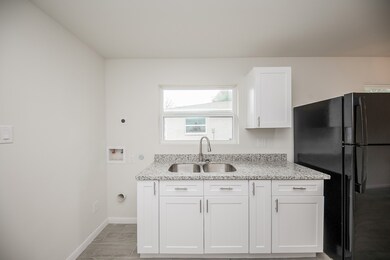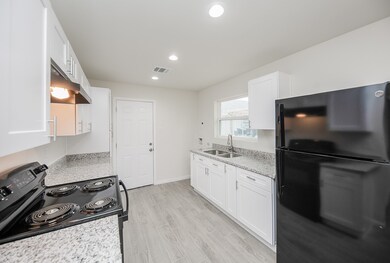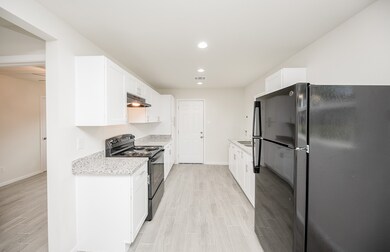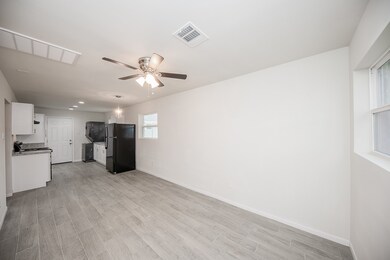5040 Mallow St Unit B Houston, TX 77033
Sunnyside NeighborhoodHighlights
- 12,600 Sq Ft lot
- Granite Countertops
- Bathtub with Shower
- Traditional Architecture
- Fenced Yard
- Card or Code Access
About This Home
Move-in Special: $250 off the first month’s rent with a December move-in! Price to lease fast! $950/mth. ACCEPTING SECTION 8 VOUCHER, TIER C, SIZE 1+ with HOUSTON HOUSING AUTHORITY. Welcome Home, a recently renovated 2-bedroom, 1 bath duplex home that offers a fresh start. Step inside and be captivated by the modern tile flooring, cabinets, and granite countertops that exude elegance. This charming home comes complete with appliances, including a stove and refrigerator. Water, sewage, trash, and lawn care is included in the rent. Convenient location near downtown Houston, the Medical Center, and Hobby Airport. Don't wait, apply now and move in today!
Property Details
Home Type
- Multi-Family
Year Built
- Built in 1960
Lot Details
- 0.29 Acre Lot
- Fenced Yard
Parking
- Assigned Parking
Home Design
- Duplex
- Traditional Architecture
Interior Spaces
- 672 Sq Ft Home
- Ceiling Fan
- Combination Dining and Living Room
- Utility Room
- Stacked Washer and Dryer
- Tile Flooring
- Fire and Smoke Detector
Kitchen
- Electric Oven
- Electric Range
- Granite Countertops
- Self-Closing Drawers and Cabinet Doors
- Disposal
Bedrooms and Bathrooms
- 2 Bedrooms
- 1 Full Bathroom
- Bathtub with Shower
Eco-Friendly Details
- Energy-Efficient Thermostat
Schools
- Woodson Elementary School
- Thomas Middle School
- Worthing High School
Utilities
- Central Heating and Cooling System
- Programmable Thermostat
Listing and Financial Details
- Property Available on 6/26/25
- 12 Month Lease Term
Community Details
Overview
- Ez Home Rental Association
- Sunnyside Gardens Subdivision
Pet Policy
- No Pets Allowed
Security
- Card or Code Access
Map
Property History
| Date | Event | Price | List to Sale | Price per Sq Ft |
|---|---|---|---|---|
| 11/03/2025 11/03/25 | Price Changed | $950 | -4.5% | $1 / Sq Ft |
| 06/26/2025 06/26/25 | For Rent | $995 | -- | -- |
Source: Houston Association of REALTORS®
MLS Number: 95212454
APN: 0751990190058
- 5036 Mallow St
- 5101 Mallow St
- 5022 Mallow St Unit 7
- 5103 Mallow St Unit A/B
- 5105 Mallow St Unit A/B
- 5023 Mallow St Unit A/B
- 5118 Mallow St
- 5017 Mallow St
- 5126 Clover St Unit A/B
- 5142 Clover St
- 5013 Mallow St
- 5115 Mallow St
- 9003 Hilda St
- 9032 Jutland Rd
- 4932 Carmen St
- 5322 & 5320 Carmen St
- 5006 Carmen St
- 9233 Noel St
- 9209 Noel St
- 9005 Noel St Unit A and B
- 5036 Mallow St Unit B
- 5036 Mallow St Unit A
- 5031 Mallow St Unit A
- 5107 Clover St
- 5007 Mallow St Unit B
- 5007 Mallow St Unit A
- 9003 Hilda St
- 9307 Jutland Rd
- 5213 Carmen St
- 8167 Redfern Dr
- 4807 Mallow St Unit 5
- 5003 Higgins St
- 4905 Paula St Unit B
- 4905 Paula St Unit A
- 4817 Maggie St
- 5313 Carmen St Unit A
- 5530 Hirondel St Unit A
- 4835 Paula St
- 4833 Paula St
- 4748 Clover St Unit B
