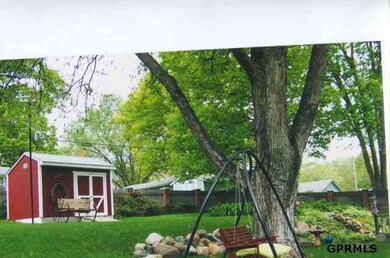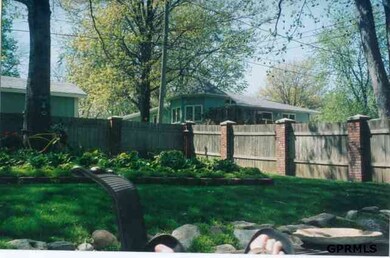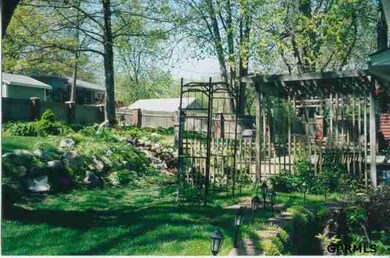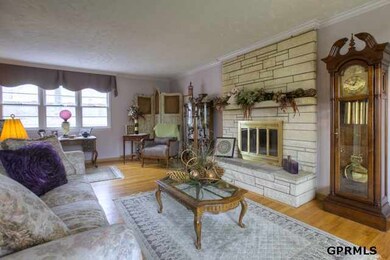
5040 S 81st St Omaha, NE 68127
Ralston NeighborhoodHighlights
- Covered Deck
- No HOA
- 2 Car Attached Garage
- Wood Flooring
- Porch
- Walk-In Closet
About This Home
As of June 2024HONEY, STOP THE CAR, because this is an absolute DREAM HOME! It’s the kind of home that will make you feel like you are living the vision of a Norman Rockwell picture. Charming features include wood floors, crown molding in the great room, & elegant lighting choices. The backyard will dazzle you with its waterfall, cedar deck, mature landscaping, & sprinkler system. The 2nd car garage can remain an in home salon or be converted back to a garage.
Home Details
Home Type
- Single Family
Est. Annual Taxes
- $3,598
Year Built
- Built in 1962
Lot Details
- Lot Dimensions are 125 x 120
- Property is Fully Fenced
- Privacy Fence
- Sprinkler System
Parking
- 2 Car Attached Garage
Home Design
- Brick Exterior Construction
- Composition Roof
Interior Spaces
- 2-Story Property
- Ceiling Fan
- Living Room with Fireplace
- Dining Area
- Basement
Kitchen
- Oven
- Microwave
- Dishwasher
- Disposal
Flooring
- Wood
- Carpet
- Ceramic Tile
Bedrooms and Bathrooms
- 3 Bedrooms
- Walk-In Closet
Outdoor Features
- Covered Deck
- Patio
- Shed
- Porch
Schools
- Seymour Elementary School
- Ralston Middle School
- Ralston High School
Utilities
- Humidifier
- Forced Air Heating and Cooling System
- Heating System Uses Gas
- Cable TV Available
Community Details
- No Home Owners Association
- Ralston Addition Subdivision
Listing and Financial Details
- Assessor Parcel Number 4700000020
- Tax Block 50
Ownership History
Purchase Details
Home Financials for this Owner
Home Financials are based on the most recent Mortgage that was taken out on this home.Purchase Details
Home Financials for this Owner
Home Financials are based on the most recent Mortgage that was taken out on this home.Purchase Details
Home Financials for this Owner
Home Financials are based on the most recent Mortgage that was taken out on this home.Similar Homes in Omaha, NE
Home Values in the Area
Average Home Value in this Area
Purchase History
| Date | Type | Sale Price | Title Company |
|---|---|---|---|
| Warranty Deed | $339,000 | Trustworthy Title | |
| Warranty Deed | $243,000 | Dri Title & Escrow | |
| Warranty Deed | $161,000 | None Available |
Mortgage History
| Date | Status | Loan Amount | Loan Type |
|---|---|---|---|
| Open | $339,000 | VA | |
| Previous Owner | $180,000 | Credit Line Revolving |
Property History
| Date | Event | Price | Change | Sq Ft Price |
|---|---|---|---|---|
| 06/21/2024 06/21/24 | Sold | $339,000 | -3.1% | $116 / Sq Ft |
| 05/08/2024 05/08/24 | Pending | -- | -- | -- |
| 05/02/2024 05/02/24 | For Sale | $350,000 | +44.3% | $120 / Sq Ft |
| 04/19/2019 04/19/19 | Sold | $242,500 | +3.2% | $83 / Sq Ft |
| 04/06/2019 04/06/19 | Pending | -- | -- | -- |
| 04/04/2019 04/04/19 | For Sale | $235,000 | +46.5% | $81 / Sq Ft |
| 05/18/2012 05/18/12 | Sold | $160,400 | -10.9% | $55 / Sq Ft |
| 05/05/2012 05/05/12 | Pending | -- | -- | -- |
| 03/22/2012 03/22/12 | For Sale | $180,000 | -- | $62 / Sq Ft |
Tax History Compared to Growth
Tax History
| Year | Tax Paid | Tax Assessment Tax Assessment Total Assessment is a certain percentage of the fair market value that is determined by local assessors to be the total taxable value of land and additions on the property. | Land | Improvement |
|---|---|---|---|---|
| 2023 | $5,570 | $259,600 | $25,100 | $234,500 |
| 2022 | $6,019 | $259,600 | $25,100 | $234,500 |
| 2021 | $5,364 | $239,000 | $25,100 | $213,900 |
| 2020 | $5,195 | $222,500 | $25,100 | $197,400 |
| 2019 | $4,124 | $176,900 | $25,100 | $151,800 |
| 2018 | $4,110 | $175,700 | $25,100 | $150,600 |
| 2017 | $3,621 | $175,700 | $25,100 | $150,600 |
| 2016 | $3,621 | $161,900 | $27,100 | $134,800 |
| 2015 | $3,366 | $151,300 | $25,300 | $126,000 |
| 2014 | $3,366 | $151,300 | $25,300 | $126,000 |
Agents Affiliated with this Home
-

Seller's Agent in 2024
Justin Gomez
Redfin Corporation
(402) 809-2161
-
Angela Hunter

Seller Co-Listing Agent in 2024
Angela Hunter
Better Homes and Gardens R.E.
(402) 612-3308
2 in this area
114 Total Sales
-
Terri Pruitt

Buyer's Agent in 2024
Terri Pruitt
Better Homes and Gardens R.E.
(402) 612-1509
1 in this area
49 Total Sales
-

Seller's Agent in 2019
Rachel Tiller
eXp Realty LLC
(402) 403-9181
-
DeeAnn Roundy

Seller Co-Listing Agent in 2019
DeeAnn Roundy
Coldwell Banker NHS RE
(402) 512-3525
148 Total Sales
-
Mike Conley

Buyer's Agent in 2019
Mike Conley
kwELITE Real Estate
(402) 630-0223
1 in this area
20 Total Sales
Map
Source: Great Plains Regional MLS
MLS Number: 21204954
APN: 2047-0000-00
- 5126 S 81st St
- 5001 S 83rd St
- 7933 Oakwood St
- 8042 Maywood St
- 8317 Oakwood St
- 4909 S 79th St
- 5316 Woodlawn Ave
- 5002 S 77th Ave
- 8322 State St
- 5515 Woodlawn Ave
- 7785 State St
- 7766 State St
- 7602 Sunset Dr
- 7720 Park Dr
- 5077 S 89th St
- 7602 Maywood St
- Lot 1 Block 0
- 16 & 18 Country Club Rd
- 6219 S 79th Cir
- 9323 O St






