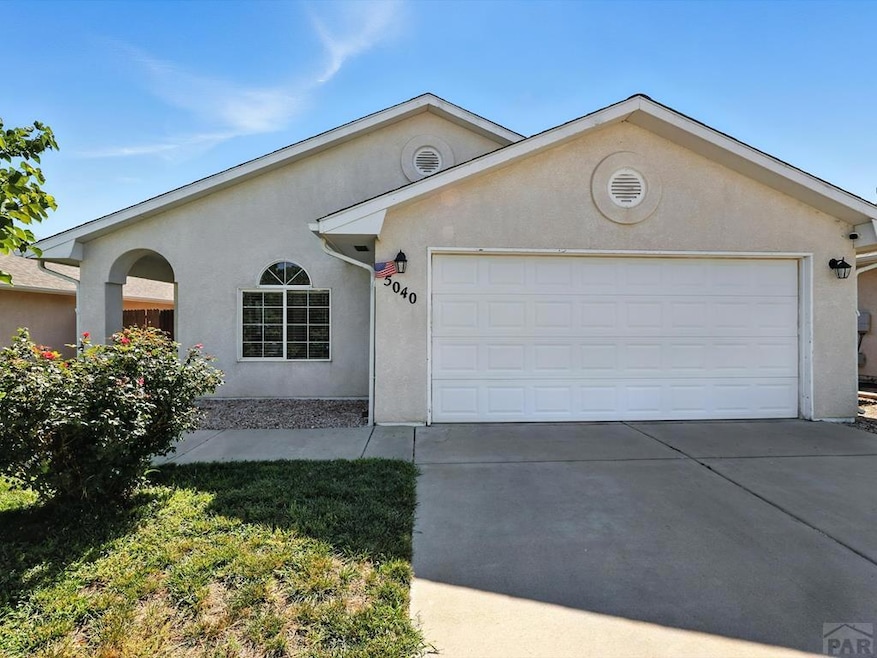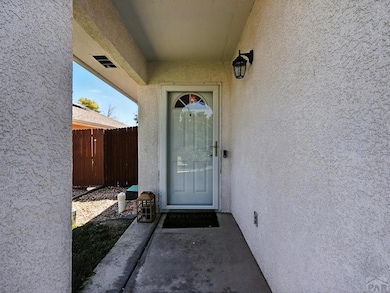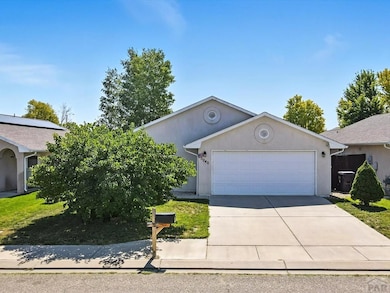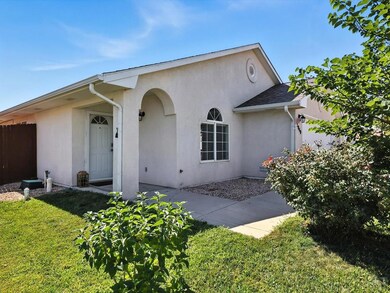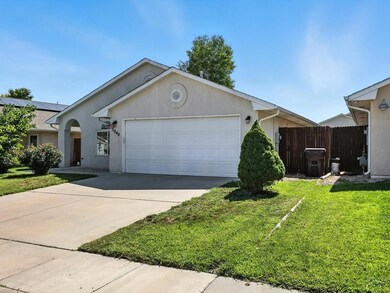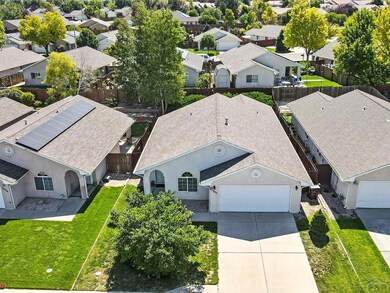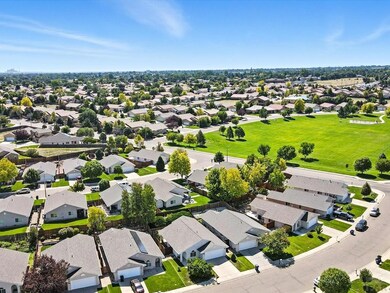5040 Sage St Pueblo, CO 81005
Sunny Heights NeighborhoodEstimated payment $1,999/month
Highlights
- Vaulted Ceiling
- Wood Flooring
- Solid Surface Countertops
- Ranch Style House
- Lawn
- 4-minute walk to Orr Park
About This Home
LOCATION, LOCATION, LOCATION! STUNNING RANCH STYLE HOME IN HIGHLY SOUGHT-AFTER WESTWOOD VILLAGE NEIGHBORHOOD! Discover your dream home in this beautifully maintained, one-level ranch-style property nestled near the picturesque Pueblo Reservoir. With its stunning stucco exterior and inviting covered patio, this home is perfect for those seeking tranquility and relaxation. INSIDE, YOU'LL FIND: - 3 spacious bedrooms, each a serene retreat - 2 bathrooms, perfectly appointed for comfort and functionality - A 2-car garage, providing ample parking space - Hardwood floors and carpeting throughout, adding warmth and character to rooms - A spacious kitchen with lots of cabinet storage, ideal for cooking and entertaining - Vaulted ceilings, creating a sense of openness and grandeur LOCATION IS KEY: This hidden gem of a neighborhood is conveniently located close to all amenities, ensuring that everything you need is just a short drive away. Enjoy family-friendly fun at the Pueblo Zoo, tee off at the scenic Elwood Golf Course, or experience the excitement of the Colorado State Fair with its annual entertainment. Plus, the prestigious Colorado State University Pueblo is nearby, offering access to cultural events and lifelong learning opportunities. With its perfect blend of serenity and accessibility, this property is sure to attract attention. *DON'T WAIT!* Schedule a showing today and take the first step towards making this incredible home - HOME-SWEET-HOME!
Listing Agent
Pink Realty Brokerage Phone: 7198887465 License #100039396 Listed on: 08/22/2025
Home Details
Home Type
- Single Family
Est. Annual Taxes
- $1,763
Year Built
- Built in 2003
Lot Details
- 5,097 Sq Ft Lot
- Wood Fence
- Sprinklers on Timer
- Landscaped with Trees
- Lawn
- Property is zoned R-2
HOA Fees
- $25 Monthly HOA Fees
Parking
- 2 Car Attached Garage
Home Design
- Ranch Style House
- Frame Construction
- Composition Roof
- Stucco
- Lead Paint Disclosure
Interior Spaces
- 1,404 Sq Ft Home
- Vaulted Ceiling
- Ceiling Fan
- Double Pane Windows
- Low Emissivity Windows
- Vinyl Clad Windows
- Living Room
- Dining Room
- Wood Flooring
Kitchen
- Electric Oven or Range
- Electric Cooktop
- Built-In Microwave
- Dishwasher
- Solid Surface Countertops
- Disposal
Bedrooms and Bathrooms
- 3 Bedrooms
- 2 Bathrooms
Laundry
- Laundry on main level
- Dryer
- Washer
Home Security
- Security System Owned
- Storm Windows
- Fire and Smoke Detector
Outdoor Features
- Covered Patio or Porch
Utilities
- Evaporated cooling system
- Forced Air Heating System
- Heating System Uses Natural Gas
- Electric Water Heater
- Cable TV Available
Community Details
- Association fees include trash, road maintenance, common area maintenance
- Association Phone (719) 664-9167
- Westwood Village Subdivision
Listing and Financial Details
- Exclusions: staging and personal property
Map
Home Values in the Area
Average Home Value in this Area
Tax History
| Year | Tax Paid | Tax Assessment Tax Assessment Total Assessment is a certain percentage of the fair market value that is determined by local assessors to be the total taxable value of land and additions on the property. | Land | Improvement |
|---|---|---|---|---|
| 2024 | $1,763 | $17,990 | -- | -- |
| 2023 | $1,782 | $21,680 | $2,350 | $19,330 |
| 2022 | $1,498 | $15,090 | $2,430 | $12,660 |
| 2021 | $1,546 | $15,530 | $2,500 | $13,030 |
| 2020 | $1,398 | $15,530 | $2,500 | $13,030 |
| 2019 | $1,398 | $13,848 | $2,002 | $11,846 |
| 2018 | $1,106 | $12,202 | $2,016 | $10,186 |
| 2017 | $1,117 | $12,202 | $2,016 | $10,186 |
| 2016 | $1,081 | $11,894 | $1,672 | $10,222 |
| 2015 | $1,077 | $11,894 | $1,672 | $10,222 |
| 2014 | $1,031 | $11,366 | $1,672 | $9,694 |
Property History
| Date | Event | Price | List to Sale | Price per Sq Ft | Prior Sale |
|---|---|---|---|---|---|
| 10/08/2025 10/08/25 | Price Changed | $347,000 | -0.6% | $247 / Sq Ft | |
| 08/22/2025 08/22/25 | For Sale | $349,000 | +9.4% | $249 / Sq Ft | |
| 06/02/2023 06/02/23 | Sold | -- | -- | -- | View Prior Sale |
| 05/02/2023 05/02/23 | Off Market | $319,000 | -- | -- | |
| 04/22/2023 04/22/23 | Price Changed | $319,000 | -1.8% | $227 / Sq Ft | |
| 04/14/2023 04/14/23 | For Sale | $325,000 | +182.6% | $231 / Sq Ft | |
| 06/12/2012 06/12/12 | Sold | $115,000 | -4.2% | $82 / Sq Ft | View Prior Sale |
| 04/03/2012 04/03/12 | Pending | -- | -- | -- | |
| 04/03/2012 04/03/12 | For Sale | $120,000 | -- | $85 / Sq Ft |
Purchase History
| Date | Type | Sale Price | Title Company |
|---|---|---|---|
| Warranty Deed | $307,600 | First American Title | |
| Warranty Deed | $258,000 | Amrock | |
| Personal Reps Deed | -- | None Available | |
| Warranty Deed | $153,900 | Stewart Title | |
| Special Warranty Deed | $115,000 | Ats | |
| Special Warranty Deed | -- | None Available | |
| Deed | $130,400 | -- | |
| Deed | -- | -- |
Mortgage History
| Date | Status | Loan Amount | Loan Type |
|---|---|---|---|
| Open | $12,081 | New Conventional | |
| Open | $302,028 | FHA | |
| Previous Owner | $187,576 | FHA | |
| Previous Owner | $156,593 | New Conventional | |
| Previous Owner | $92,000 | New Conventional |
Source: Pueblo Association of REALTORS®
MLS Number: 234234
APN: 1-5-04-2-14-005
- 5028 Sage St
- 5048 Sage St
- 736 Aspencrest Dr
- 814 Edna Ln
- 838 Edna Ln
- 803 Thorncrest Dr
- 934 Aspencrest Dr
- 4819 Walnutcrest Ct
- 5110 Aramis Ct
- 1011 Willowcrest Place
- 1004 Willowcrest Place
- 1000 Willowcrest Place
- 4928 Willowcrest Ct
- 4929 Willowcrest Ct
- 542 Ardath Ln
- 4911 Applecrest Dr
- 605 Cherry Ln
- 5000 Red Creek Springs Rd Unit 139
- 5000 Red Creek Springs Rd Unit 70
- 5000 Red Creek Springs Rd Unit 118
- 3005 Baystate Ave
- 4015 Oneal Ave
- 2032 Carlee Dr
- 636 Euclid Ave
- 2719 Bockman Ave
- 2625 Himes Ave
- 2045 W 12th St
- 900 W Abriendo Ave
- 1219 Berkley Ave Unit Upper unit
- 1041 Lake Ave Unit 1
- 301 W Abriendo Ave Unit 2
- 112 Colorado Ave Unit B
- 219 Midway Ave Upstairs
- 219 Midway Ave Unit 219 Midway Ave. Apt. B
- 1010 E Evans Ave
- 308 W Summit Ave
- 3300 W 31st St
- 1516 E Routt Ave
- 700 Bellevue Place
- 116 E Mesa Ave
