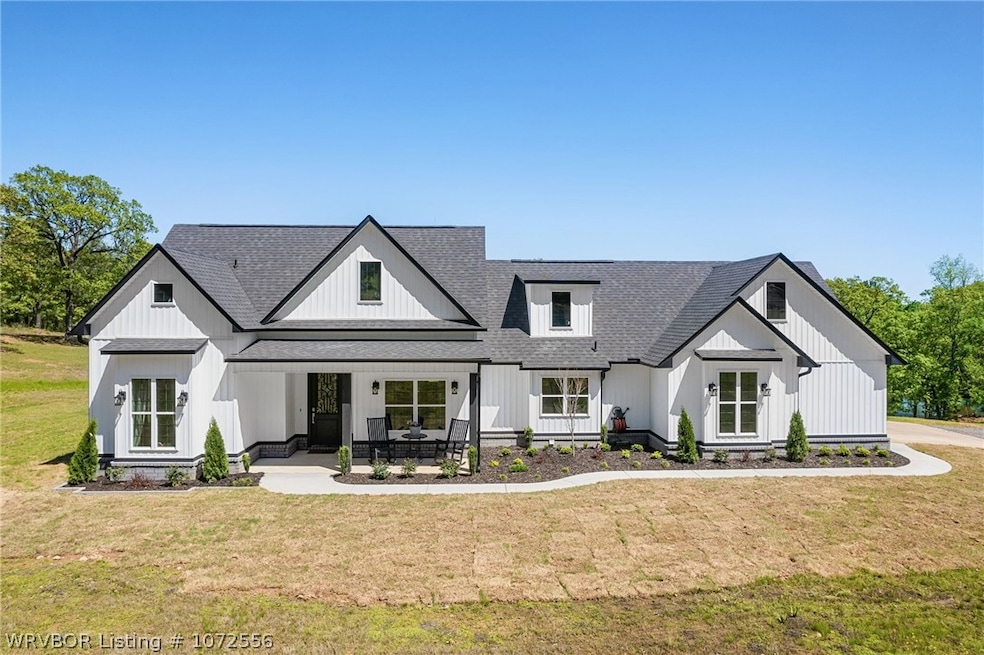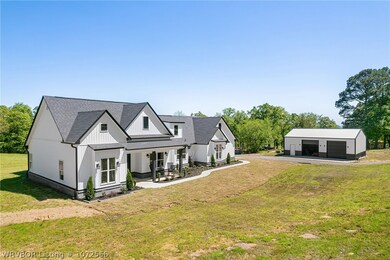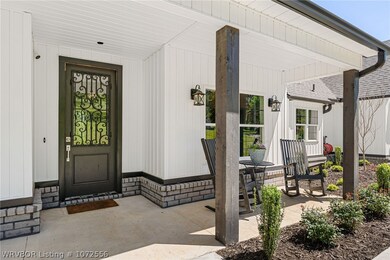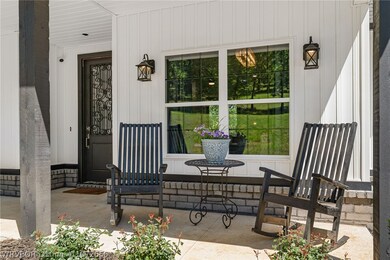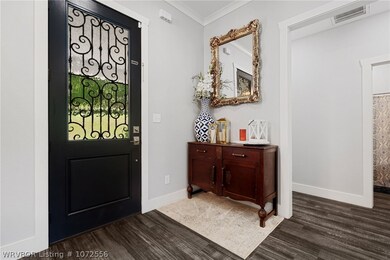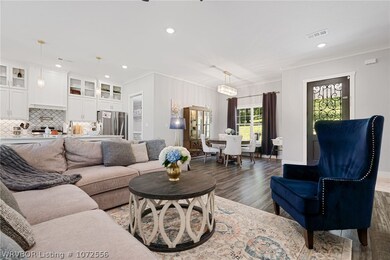
5040 Webster Branch Way van Buren, AR 72956
Highlights
- Cathedral Ceiling
- Pole Barn
- 1 Fireplace
- Country Style Home
- Attic
- Covered patio or porch
About This Home
As of June 2024This Crawford County custom farmhouse is what your porch sittin' dreams are made of! Situated on a private 3 acres, with 1700 square feet heated, and 2700 under roof, you'll love all the covered porch space just as much as you do the 10 ft tall ceilings, white marble countertops, arabesque tile, matte gold accents, dog wash station and 30x40 shop! Clean, Fresh and Better than New. Book a Private Showing to see this beauty today! We'll have some tea ready for ya!
Home Details
Home Type
- Single Family
Est. Annual Taxes
- $2,912
Year Built
- Built in 2023
Lot Details
- 3.01 Acre Lot
- Rural Setting
- Partially Fenced Property
Home Design
- Country Style Home
- Farmhouse Style Home
- Slab Foundation
- Frame Construction
- Shingle Roof
- Architectural Shingle Roof
- Masonite
Interior Spaces
- 1,700 Sq Ft Home
- 1-Story Property
- Built-In Features
- Cathedral Ceiling
- 1 Fireplace
- Double Pane Windows
- Vinyl Clad Windows
- Blinds
- Storage
- Washer and Electric Dryer Hookup
- Fire and Smoke Detector
- Attic
Kitchen
- Cooktop with Range Hood
- Plumbed For Ice Maker
- Dishwasher
Flooring
- Laminate
- Vinyl
Bedrooms and Bathrooms
- 3 Bedrooms
- Split Bedroom Floorplan
- Walk-In Closet
- 2 Full Bathrooms
Parking
- Attached Garage
- Garage Door Opener
- Gravel Driveway
Outdoor Features
- Covered patio or porch
- Pole Barn
- Separate Outdoor Workshop
- Outdoor Storage
- Outbuilding
Schools
- Van Buren Elementary And Middle School
- Van Buren High School
Utilities
- Central Heating and Cooling System
- Programmable Thermostat
- Electric Water Heater
- Septic Tank
- Septic System
Additional Features
- ENERGY STAR Qualified Appliances
- Outside City Limits
Community Details
- Wood Hills Estates Ii Subdivision
Listing and Financial Details
- Tax Lot 29
- Assessor Parcel Number 660-00031-000
Map
Home Values in the Area
Average Home Value in this Area
Property History
| Date | Event | Price | Change | Sq Ft Price |
|---|---|---|---|---|
| 06/28/2024 06/28/24 | Sold | $410,000 | -3.5% | $241 / Sq Ft |
| 05/23/2024 05/23/24 | Pending | -- | -- | -- |
| 05/20/2024 05/20/24 | For Sale | $425,000 | -- | $250 / Sq Ft |
Similar Homes in van Buren, AR
Source: Western River Valley Board of REALTORS®
MLS Number: 1072556
- 1423 Wood Hills Rd
- TBD River Overlook Cir
- 30 River Overlook Loop
- TBD River Overlook Loop
- 1042 River Overlook Loop
- 3923 Webster Branch Rd
- TBD Tower Cir
- 904 River Overlook Loop
- 1808 River Overlook Loop
- 6020 Tower Cir
- TBD Pine Cliff Dr
- TBD S Dogwood Heights
- 4537 Scott Cir N
- 2436 Pine Hollow Rd
- 4819 Scott Farm Loop
- 4516 Uniontown Hwy
- 4822 Scott Farm Loop
- TBD Big Pine Dr
- 6431 Summer Shade Point
- 4736 Scott Farm Loop
