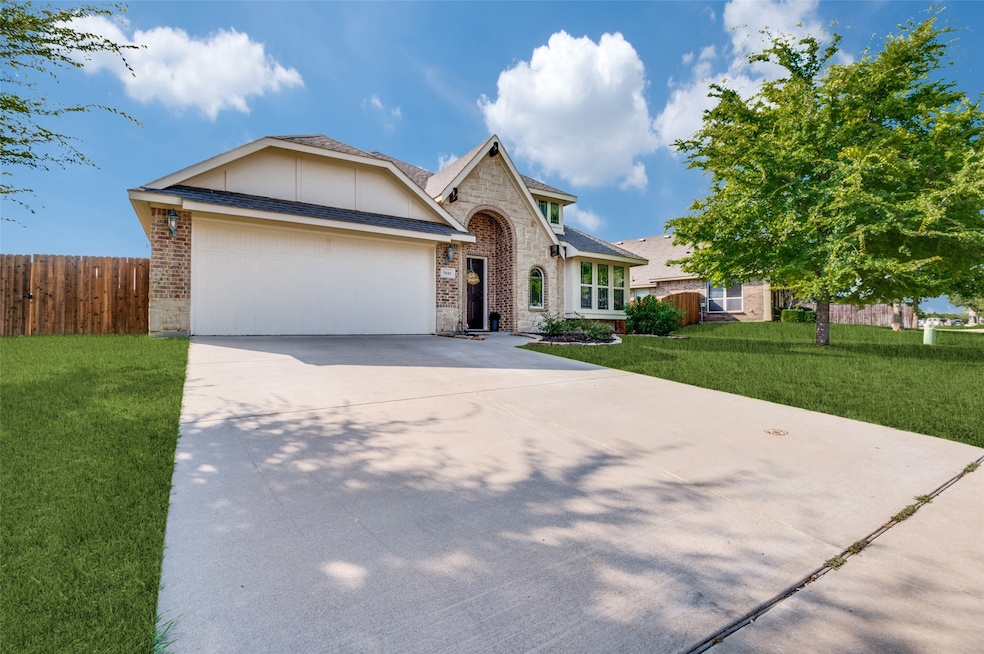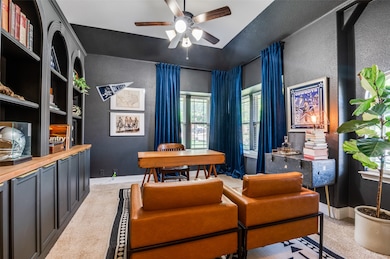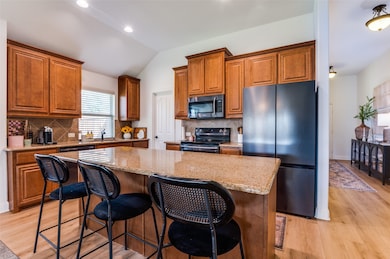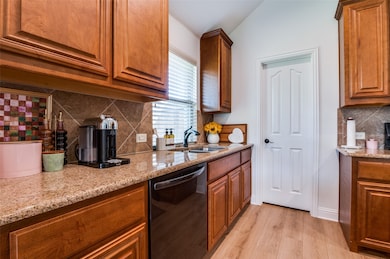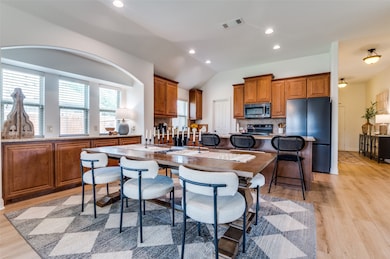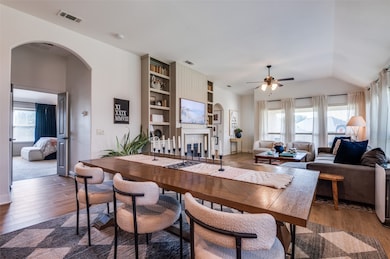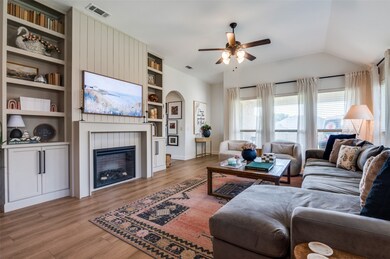
5041 W Fall Dr Midlothian, TX 76065
Estimated payment $3,126/month
Highlights
- Open Floorplan
- Vaulted Ceiling
- Granite Countertops
- Mount Peak Elementary School Rated A-
- Traditional Architecture
- Covered Patio or Porch
About This Home
Meticulously kept and ready to move in! Owner has added custom features throughout this family home. 5041 W Fall boasts four bedrooms, a study, two large living areas, utility room, and open concept living! The study is separate from all other living areas and very private. Custom built in shelves and cabinets gives this room a fresh modern look! Loads of storage in the kitchen! Breakfast bar and a second bar area on the side, large walk in pantry, light and bright! Kitchen opens to dining area and family room. The family room features more custom built ins with shelves, cabinets and electric fireplace! This room has luxury vinyl plank floors, two inch blinds, loads of natural light, ceiling fan and fresh paint! Primary bedroom is nearby with ample living space, so big there is room for a sitting area and TV! The primary also features a walk in closet, ensuite bathroom with separate shower, garden tub, plus two sinks! Split from primary, off of living room, is a hall with luxury vinyl leading you to the two more downstairs bedrooms and bathroom. Both bedrooms have ceiling fans, windows to backyard, good size closets! Do not miss the closet under the stairs! Great play area, storage, or storm safe space! Follow the stairs that leads to the fourth bedroom, third bath and second living area! Outside you will find a walkable neighborhood with parks, sidewalks, and a neighborhood pool with splash pad! The property has a fully fenced backyard with a gate on each side for easy access. Lots of backyard space and could easily hold a large pool. Side yards are ample as well with plenty of room for a storage building should you want one! Come out to Rosebud and see this great family home that is ready and waiting for you! By using preferred lender receive one percent discount on closing fees based on loan amount.
Listing Agent
Coldwell Banker Apex, REALTORS Brokerage Phone: 469-628-2493 License #0466557 Listed on: 07/01/2025

Co-Listing Agent
Coldwell Banker Apex, REALTORS Brokerage Phone: 469-628-2493 License #0686211
Home Details
Home Type
- Single Family
Est. Annual Taxes
- $8,258
Year Built
- Built in 2014
Lot Details
- 0.28 Acre Lot
- Gated Home
- Wood Fence
- Interior Lot
- Back Yard
HOA Fees
- $32 Monthly HOA Fees
Parking
- 2 Car Attached Garage
- Driveway
Home Design
- Traditional Architecture
- Brick Exterior Construction
- Slab Foundation
- Composition Roof
Interior Spaces
- 2,456 Sq Ft Home
- 1.5-Story Property
- Open Floorplan
- Dry Bar
- Vaulted Ceiling
- Ceiling Fan
- Electric Fireplace
- Window Treatments
- Electric Dryer Hookup
Kitchen
- Eat-In Kitchen
- Electric Range
- Microwave
- Dishwasher
- Kitchen Island
- Granite Countertops
- Disposal
Flooring
- Carpet
- Ceramic Tile
- Luxury Vinyl Plank Tile
Bedrooms and Bathrooms
- 4 Bedrooms
- Walk-In Closet
- 3 Full Bathrooms
Outdoor Features
- Covered Patio or Porch
Schools
- Mtpeak Elementary School
- Midlothian High School
Utilities
- Central Heating and Cooling System
- Electric Water Heater
- High Speed Internet
- Cable TV Available
Community Details
- Association fees include all facilities, management
- Goddard Mgmt, Llc Association
- The Rosebud Sec 2 Subdivision
Listing and Financial Details
- Legal Lot and Block 21 / 7
- Assessor Parcel Number 233571
Map
Home Values in the Area
Average Home Value in this Area
Tax History
| Year | Tax Paid | Tax Assessment Tax Assessment Total Assessment is a certain percentage of the fair market value that is determined by local assessors to be the total taxable value of land and additions on the property. | Land | Improvement |
|---|---|---|---|---|
| 2024 | $6,232 | $412,718 | $90,000 | $322,718 |
| 2023 | $6,232 | $364,730 | $0 | $0 |
| 2022 | $7,429 | $331,573 | $0 | $0 |
| 2021 | $7,133 | $301,430 | $45,000 | $256,430 |
| 2020 | $7,227 | $287,280 | $45,000 | $242,280 |
| 2019 | $7,071 | $270,000 | $0 | $0 |
| 2018 | $6,789 | $291,950 | $40,000 | $251,950 |
| 2017 | $7,063 | $265,340 | $40,000 | $225,340 |
| 2016 | $6,524 | $245,090 | $40,000 | $205,090 |
| 2015 | $652 | $236,080 | $40,000 | $196,080 |
| 2014 | $652 | $24,500 | $0 | $0 |
Property History
| Date | Event | Price | Change | Sq Ft Price |
|---|---|---|---|---|
| 08/27/2025 08/27/25 | Price Changed | $445,000 | -3.2% | $181 / Sq Ft |
| 08/14/2025 08/14/25 | Price Changed | $459,900 | -2.1% | $187 / Sq Ft |
| 07/01/2025 07/01/25 | For Sale | $469,900 | +8.0% | $191 / Sq Ft |
| 09/05/2023 09/05/23 | Sold | -- | -- | -- |
| 08/05/2023 08/05/23 | Pending | -- | -- | -- |
| 07/26/2023 07/26/23 | For Sale | $435,000 | +50.1% | $177 / Sq Ft |
| 10/31/2018 10/31/18 | Sold | -- | -- | -- |
| 10/07/2018 10/07/18 | Pending | -- | -- | -- |
| 07/10/2018 07/10/18 | For Sale | $289,900 | -- | $118 / Sq Ft |
Purchase History
| Date | Type | Sale Price | Title Company |
|---|---|---|---|
| Deed | -- | None Listed On Document | |
| Vendors Lien | -- | None Available | |
| Interfamily Deed Transfer | -- | None Available | |
| Vendors Lien | -- | First American Title Co |
Mortgage History
| Date | Status | Loan Amount | Loan Type |
|---|---|---|---|
| Open | $318,750 | New Conventional | |
| Previous Owner | $8,455 | No Value Available | |
| Previous Owner | $265,773 | FHA | |
| Previous Owner | $265,109 | FHA | |
| Previous Owner | $213,000 | New Conventional | |
| Previous Owner | $207,775 | New Conventional |
Similar Homes in Midlothian, TX
Source: North Texas Real Estate Information Systems (NTREIS)
MLS Number: 20986191
APN: 233571
- 5038 W Fall Dr
- 5018 W Fall Dr
- 5014 Prosperity Row
- 701 Champlain Ct
- 6051 W Fall Dr
- 4481 Sir Lancelot Cir
- 1750 Windswept Dr
- 1721 Vista Ridge Dr W
- 6430 Fox Run Dr
- 437 Mcalpin Rd
- 1551 Whiterock Dr
- 6431 Peak View Ct
- 405 Calvert Dr
- 438 Bentley Dr
- Lakefront Plan at Coventry Crossing
- 5405 Silver Spur Trail
- 4633 Rawhide Trail
- 433 Rusty Run Dr
- 6495 Waterworks Rd
- 610 Lonesome Dove Dr
- 5454 Red Rose Trail
- 5609 Paradise Dr
- 5629 Park View Dr
- 405 Bentley Dr
- 4610 Rawhide Trail
- 234 Rossville Dr
- 2806 Palmerston Dr
- 7830 Amanda Ln
- 422 Blake Ln
- 404 Blake Ln
- 3141 Claire Dr
- 3620 Leigh Erin St
- 2610 Jakes Ct
- 1801 Chuckwagon Dr
- 1610 Ridge Ct
- 1504 Ridge Ct
- 1413 Melanie Trail
- 999 Walter Stephenson Rd
- 1003 Sierra Vista Ct
- 1001 W Sierra Vista Ct
