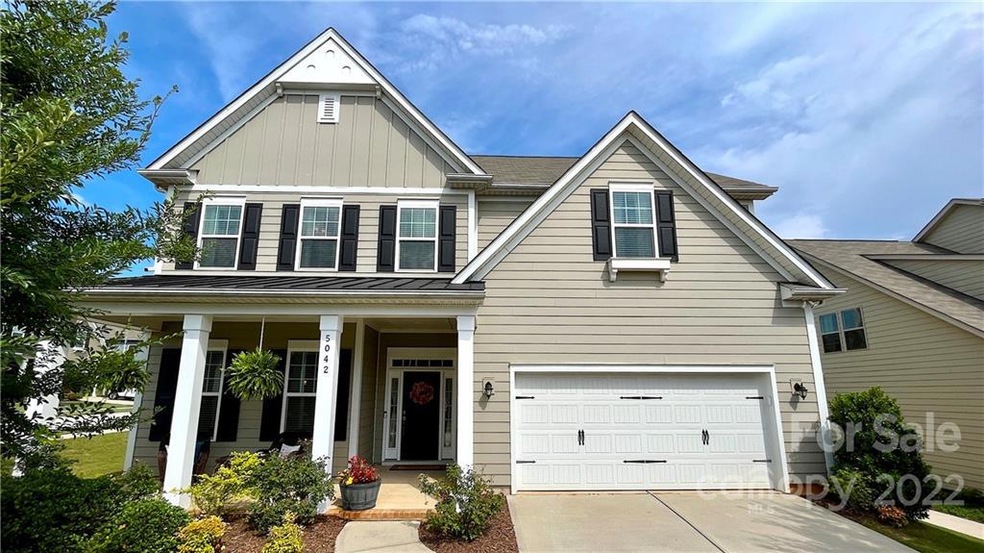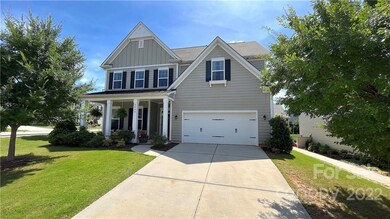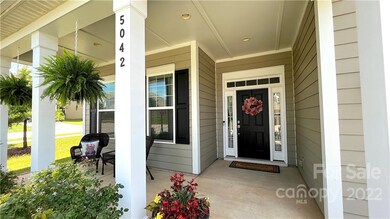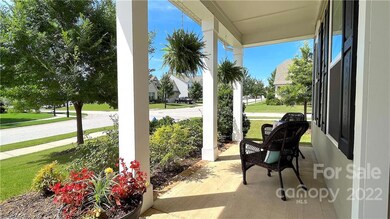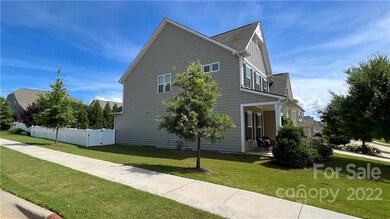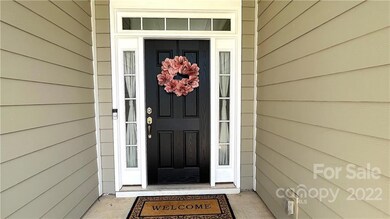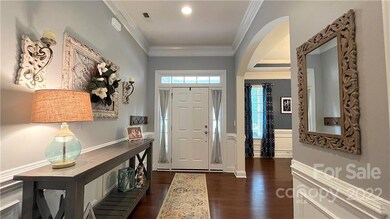
5042 Alston Dr Lancaster, SC 29720
Highlights
- Fitness Center
- Open Floorplan
- Pond
- Van Wyck Elementary School Rated A-
- Clubhouse
- Traditional Architecture
About This Home
As of September 2022Welcome to this Beautiful, upgraded home in the Walnut Creek Community. This 2-Story home offers 5 Bedrooms, 3 Full Baths (with a Bed & Bath on the Main Level). Some of the features include Hardwood & Tile Flooring, a fireplace, an Open Floorplan, crown molding, 10' ceilings and a butlers pantry. The kitchen has an oversized island, granite countertops, stainless steel appliances, a gas range and a walk-in pantry. The Primary Bedroom Suite has a garden tub, separate shower, dual sinks, tray ceiling and a walk-in closet. Relax on the rocking chair front porch, the extended back patio or around the fire pit. The community offers resort like amenities which include 2 swimming pools, playgrounds, a clubhouse, fitness center, tennis courts, miles of walking trails and more. With convenience to shopping, dining and award-winning schools, this home is a must see!
Last Agent to Sell the Property
EXP Realty LLC Rock Hill License #276349 Listed on: 07/29/2022

Home Details
Home Type
- Single Family
Est. Annual Taxes
- $4,123
Year Built
- Built in 2015
Lot Details
- Fenced
- Corner Lot
- Zoning described as PDD
HOA Fees
- $50 Monthly HOA Fees
Home Design
- Traditional Architecture
- Slab Foundation
Interior Spaces
- Open Floorplan
- Tray Ceiling
- Ceiling Fan
- Great Room with Fireplace
- Pull Down Stairs to Attic
- Electric Dryer Hookup
Kitchen
- <<builtInOvenToken>>
- Gas Cooktop
- <<microwave>>
- Plumbed For Ice Maker
- Dishwasher
- Kitchen Island
- Disposal
Flooring
- Wood
- Tile
Bedrooms and Bathrooms
- 5 Bedrooms
- Walk-In Closet
- 3 Full Bathrooms
- Garden Bath
Outdoor Features
- Pond
- Patio
- Fire Pit
- Pergola
Schools
- Van Wyck Elementary School
- Indian Land Middle School
- Indian Land High School
Utilities
- Central Heating
Listing and Financial Details
- Assessor Parcel Number 0015J-0C-009.00
Community Details
Overview
- Hawthorne Association, Phone Number (704) 377-0114
- Walnut Creek Subdivision
- Mandatory home owners association
Amenities
- Clubhouse
Recreation
- Tennis Courts
- Community Playground
- Fitness Center
- Community Pool
- Trails
Ownership History
Purchase Details
Home Financials for this Owner
Home Financials are based on the most recent Mortgage that was taken out on this home.Similar Homes in Lancaster, SC
Home Values in the Area
Average Home Value in this Area
Purchase History
| Date | Type | Sale Price | Title Company |
|---|---|---|---|
| Warranty Deed | $295,000 | -- |
Mortgage History
| Date | Status | Loan Amount | Loan Type |
|---|---|---|---|
| Previous Owner | $236,000 | New Conventional |
Property History
| Date | Event | Price | Change | Sq Ft Price |
|---|---|---|---|---|
| 07/12/2025 07/12/25 | Pending | -- | -- | -- |
| 07/04/2025 07/04/25 | Price Changed | $550,000 | -1.8% | $172 / Sq Ft |
| 06/19/2025 06/19/25 | For Sale | $560,000 | +8.7% | $175 / Sq Ft |
| 09/23/2022 09/23/22 | Sold | $515,000 | 0.0% | $163 / Sq Ft |
| 08/02/2022 08/02/22 | Price Changed | $515,000 | -2.8% | $163 / Sq Ft |
| 07/29/2022 07/29/22 | For Sale | $530,000 | -- | $168 / Sq Ft |
Tax History Compared to Growth
Tax History
| Year | Tax Paid | Tax Assessment Tax Assessment Total Assessment is a certain percentage of the fair market value that is determined by local assessors to be the total taxable value of land and additions on the property. | Land | Improvement |
|---|---|---|---|---|
| 2024 | $4,123 | $20,452 | $3,000 | $17,452 |
| 2023 | $4,076 | $20,452 | $3,000 | $17,452 |
| 2022 | $2,922 | $13,036 | $1,600 | $11,436 |
| 2021 | $2,898 | $13,036 | $1,600 | $11,436 |
| 2020 | $2,747 | $11,784 | $1,600 | $10,184 |
| 2019 | $3,983 | $11,784 | $1,600 | $10,184 |
| 2018 | $3,833 | $11,784 | $1,600 | $10,184 |
| 2017 | $2,704 | $0 | $0 | $0 |
| 2016 | $2,629 | $0 | $0 | $0 |
| 2015 | -- | $0 | $0 | $0 |
Agents Affiliated with this Home
-
Kathleen Ball
K
Seller's Agent in 2025
Kathleen Ball
Helen Adams Realty
(704) 575-3700
3 in this area
30 Total Sales
-
Jason Harvey

Seller's Agent in 2022
Jason Harvey
EXP Realty LLC Rock Hill
(980) 475-1314
5 in this area
24 Total Sales
Map
Source: Canopy MLS (Canopy Realtor® Association)
MLS Number: 3884900
APN: 0015J-0C-009.00
- 3024 Hereford Way
- 7151 Astella Way
- 5062 Gribble Ln
- 5063 Gribble Ln
- 5059 Fenwick Ct
- 5635 Agora Ct
- 5634 Agora Ct
- 3255 Split Rail Ln
- 3239 Split Rail Ln
- 0000 Henry Harris Rd
- 7032 Waxhaw Hwy
- 7200 Irongate Dr
- 163 Carmen Way
- 4243 Merrivale Dr
- 527 Livingston Dr
- 7112 Irongate Dr
- 7416 Hartsfield Dr
- 7150 Irongate Dr
- 7130 Irongate Dr
- 7362 Henry Harris Rd
