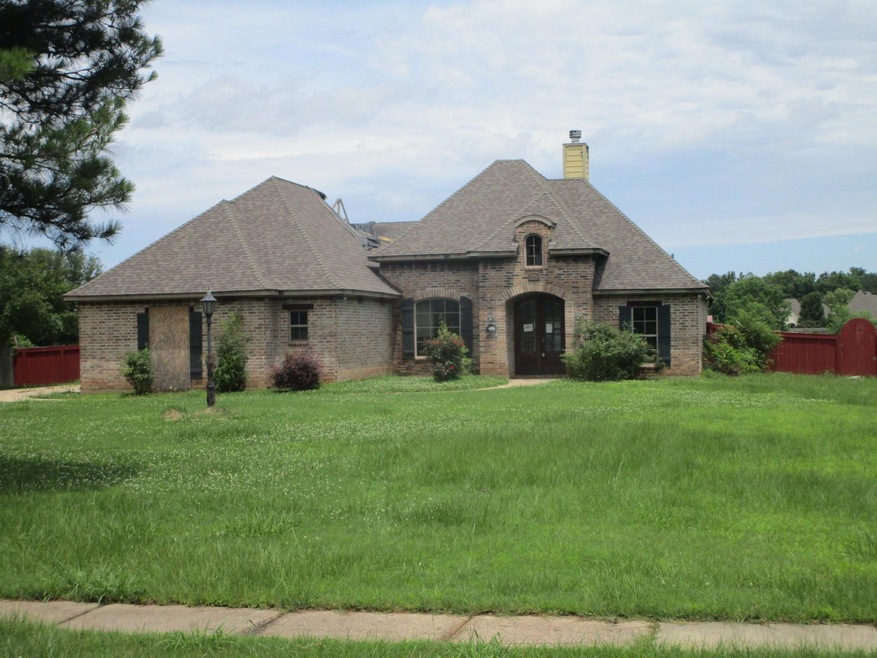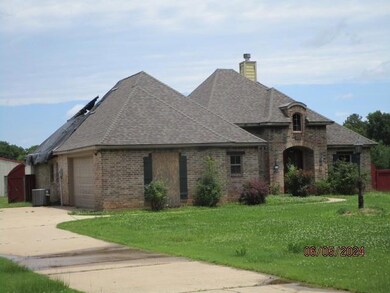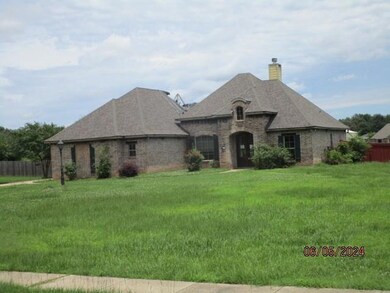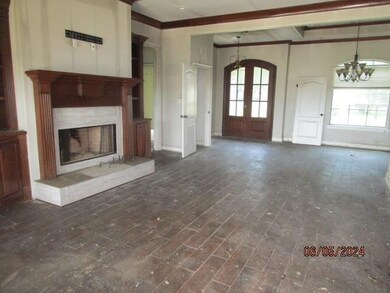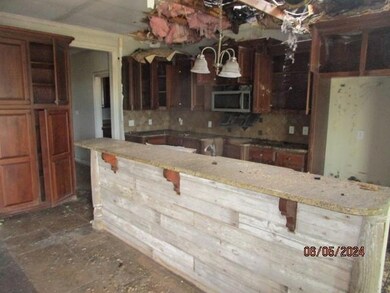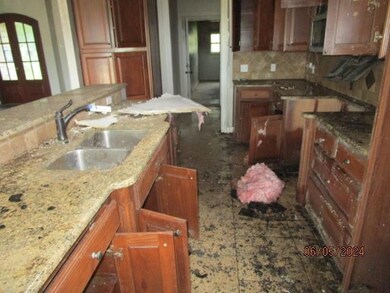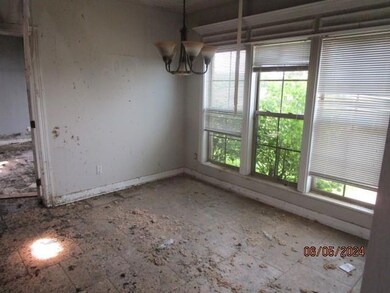
5042 Linton Cutoff Rd Benton, LA 71006
Linton-Midway NeighborhoodHighlights
- In Ground Pool
- 1.18 Acre Lot
- Ranch Style House
- Benton Elementary School Rated A-
- Open Floorplan
- 2 Car Attached Garage
About This Home
As of August 20243 bedroom and 2 bath home with brick fireplace the nice size living room. Inground pool and large storage building sitting on a large lot. Home has fire damaged and is priced accordingly. AGENTS: see agent remarks on submitting an offer.
Last Agent to Sell the Property
Prime Real Estate, LLC Brokerage Phone: 318-426-5621 License #0000034040 Listed on: 06/27/2024
Last Buyer's Agent
Berkshire Hathaway HomeServices Ally Real Estate License #0995681923

Home Details
Home Type
- Single Family
Est. Annual Taxes
- $1,079
Year Built
- Built in 2011
Parking
- 2 Car Attached Garage
Home Design
- Ranch Style House
- Brick Exterior Construction
- Slab Foundation
Interior Spaces
- 1,899 Sq Ft Home
- Open Floorplan
- Brick Fireplace
Bedrooms and Bathrooms
- 3 Bedrooms
- 2 Full Bathrooms
Schools
- Bossier Isd Schools Elementary And Middle School
- Bossier Isd Schools High School
Additional Features
- In Ground Pool
- 1.18 Acre Lot
- No Cooling
Community Details
- Northpointe Estates Subdivision
Listing and Financial Details
- Assessor Parcel Number 161837
Ownership History
Purchase Details
Home Financials for this Owner
Home Financials are based on the most recent Mortgage that was taken out on this home.Purchase Details
Home Financials for this Owner
Home Financials are based on the most recent Mortgage that was taken out on this home.Purchase Details
Home Financials for this Owner
Home Financials are based on the most recent Mortgage that was taken out on this home.Purchase Details
Home Financials for this Owner
Home Financials are based on the most recent Mortgage that was taken out on this home.Purchase Details
Home Financials for this Owner
Home Financials are based on the most recent Mortgage that was taken out on this home.Similar Homes in Benton, LA
Home Values in the Area
Average Home Value in this Area
Purchase History
| Date | Type | Sale Price | Title Company |
|---|---|---|---|
| Cash Sale Deed | $255,300 | None Available | |
| Deed | -- | None Available | |
| Deed | $34,000 | None Available | |
| Deed | $34,000 | None Available | |
| Deed | $26,500 | None Available |
Mortgage History
| Date | Status | Loan Amount | Loan Type |
|---|---|---|---|
| Open | $250,675 | FHA | |
| Previous Owner | $208,850 | VA | |
| Previous Owner | $221,777 | VA | |
| Previous Owner | $187,000 | Future Advance Clause Open End Mortgage | |
| Previous Owner | $187,000 | Future Advance Clause Open End Mortgage | |
| Previous Owner | $21,200 | Construction |
Property History
| Date | Event | Price | Change | Sq Ft Price |
|---|---|---|---|---|
| 07/09/2025 07/09/25 | Price Changed | $565,000 | -2.4% | $200 / Sq Ft |
| 03/11/2025 03/11/25 | For Sale | $579,000 | +216.4% | $205 / Sq Ft |
| 08/19/2024 08/19/24 | Sold | -- | -- | -- |
| 07/03/2024 07/03/24 | Pending | -- | -- | -- |
| 06/27/2024 06/27/24 | For Sale | $183,000 | -28.9% | $96 / Sq Ft |
| 12/01/2017 12/01/17 | Sold | -- | -- | -- |
| 11/03/2017 11/03/17 | Pending | -- | -- | -- |
| 09/27/2017 09/27/17 | For Sale | $257,500 | -- | $136 / Sq Ft |
Tax History Compared to Growth
Tax History
| Year | Tax Paid | Tax Assessment Tax Assessment Total Assessment is a certain percentage of the fair market value that is determined by local assessors to be the total taxable value of land and additions on the property. | Land | Improvement |
|---|---|---|---|---|
| 2024 | $1,079 | $8,714 | $4,200 | $4,514 |
| 2023 | $1,054 | $8,016 | $4,200 | $3,816 |
| 2022 | $2,331 | $25,678 | $4,200 | $21,478 |
| 2021 | $2,295 | $25,678 | $4,200 | $21,478 |
| 2020 | $2,295 | $25,678 | $4,200 | $21,478 |
| 2019 | $2,274 | $25,287 | $4,130 | $21,157 |
| 2018 | $2,195 | $24,660 | $4,130 | $20,530 |
| 2017 | $2,170 | $24,660 | $4,130 | $20,530 |
| 2016 | $2,170 | $24,660 | $4,130 | $20,530 |
| 2015 | $1,972 | $24,010 | $3,400 | $20,610 |
| 2014 | $1,970 | $24,010 | $3,400 | $20,610 |
Agents Affiliated with this Home
-
Ashley Chance

Seller's Agent in 2025
Ashley Chance
Berkshire Hathaway HomeServices Ally Real Estate
(318) 272-6763
11 in this area
216 Total Sales
-
Richard Hostetler
R
Seller's Agent in 2024
Richard Hostetler
Prime Real Estate, LLC
(318) 426-5621
3 in this area
181 Total Sales
-
A
Seller's Agent in 2017
April Poole
Diamond Realty & Associates
-
Roger Radcliff

Seller Co-Listing Agent in 2017
Roger Radcliff
Freedom Realty
(318) 560-7779
1 in this area
64 Total Sales
-
Marc Vagrin
M
Buyer's Agent in 2017
Marc Vagrin
Berkshire Hathaway HomeServices Ally Real Estate
(318) 617-6738
32 Total Sales
Map
Source: North Texas Real Estate Information Systems (NTREIS)
MLS Number: 20658663
APN: 161837
- 5046 Linton Cutoff Rd
- 0 Downs Dr
- 133 Downs Dr
- 103 Deville Rd
- 2174 Twin Lake Dr
- 220 Holli Rd
- 520 Calvin Dr
- 2021 Luke Ln
- 5220 Linton Cutoff Rd
- 2022 Luke Ln
- 2017 Cypress Forest Dr
- 5244 Linton Cutoff Rd
- 422 Bridgewater Cir
- 1245 Big Pine Key Ln
- 1417 Suwannee Ln
- 1400 Suwannee Ln
- 45 Turtle Creek Dr
- 285 Danielle Dr
- 47 Turtle Creek Dr
- 39 Turtle Creek Dr
