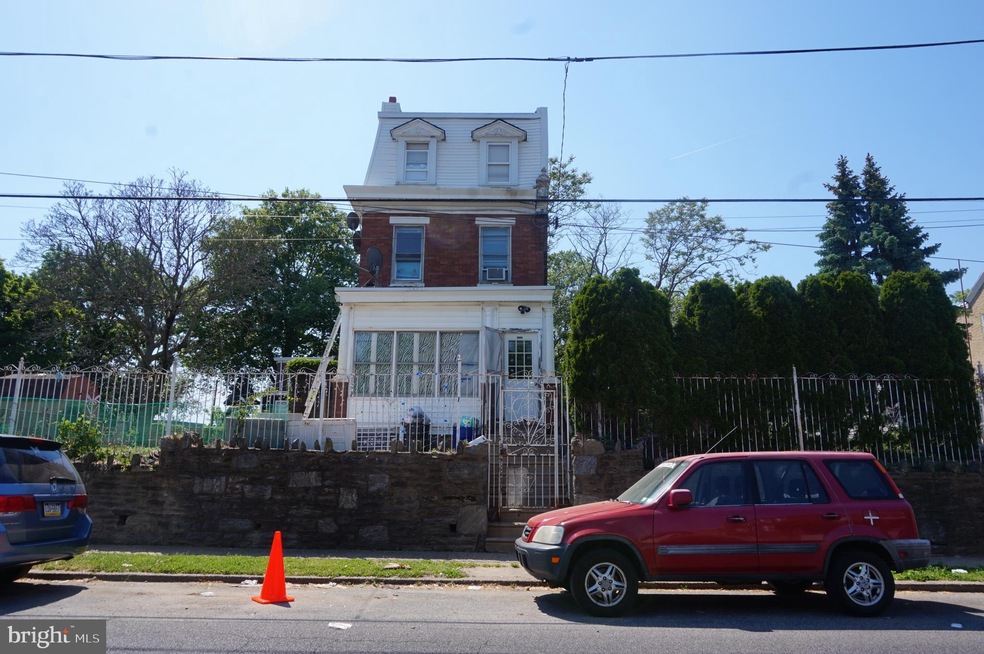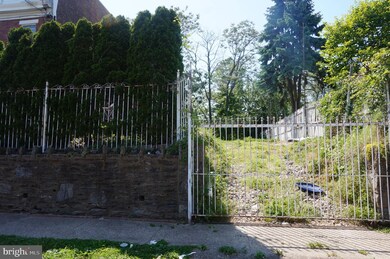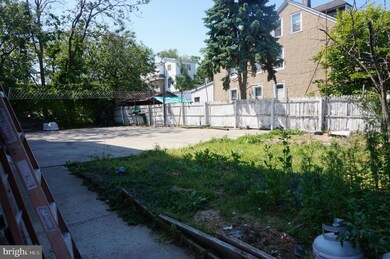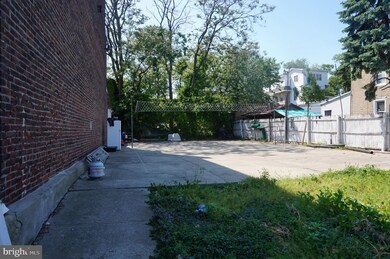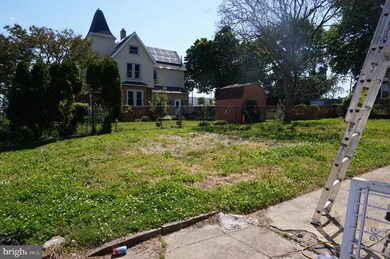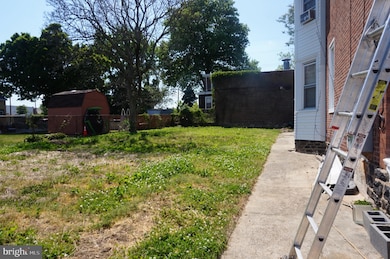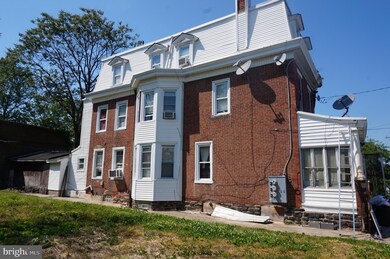
5042 N 6th St Unit 46 Philadelphia, PA 19120
Olney NeighborhoodHighlights
- Second Kitchen
- Private Lot
- Additional Land
- 0.22 Acre Lot
- No HOA
- Family Room Off Kitchen
About This Home
As of November 2021Perfect home & lot for a large family! Single family home with three total levels on a huge lot! House is sold AS IS!
First floor has kitchen, living room and half bath. Second floor has 3 bedrooms and 1 bath. Third floor has 2 bedrooms, 1 bath and a kitchen. Permits can be provided to build another house next door. In the heart of North Philadelphia around the corner from multiple restaurants and businesses!
Last Agent to Sell the Property
Coldwell Banker Realty License #2299281 Listed on: 05/19/2021

Home Details
Home Type
- Single Family
Est. Annual Taxes
- $1,271
Year Built
- Built in 1940
Lot Details
- 9,500 Sq Ft Lot
- Lot Dimensions are 100.00 x 95.00
- Private Lot
- Corner Lot
- Side Yard
- Additional Land
- Property is zoned RSA5
Parking
- On-Street Parking
Home Design
- Split Level Home
- Masonry
Interior Spaces
- 1,312 Sq Ft Home
- Property has 3 Levels
- Family Room Off Kitchen
- Second Kitchen
- Basement
Bedrooms and Bathrooms
- 5 Bedrooms
Accessible Home Design
- Doors are 32 inches wide or more
- More Than Two Accessible Exits
Utilities
- Hot Water Heating System
- Natural Gas Water Heater
Community Details
- No Home Owners Association
- Olney Subdivision
Listing and Financial Details
- Tax Lot 142
- Assessor Parcel Number 491187610
Ownership History
Purchase Details
Home Financials for this Owner
Home Financials are based on the most recent Mortgage that was taken out on this home.Purchase Details
Home Financials for this Owner
Home Financials are based on the most recent Mortgage that was taken out on this home.Purchase Details
Similar Homes in Philadelphia, PA
Home Values in the Area
Average Home Value in this Area
Purchase History
| Date | Type | Sale Price | Title Company |
|---|---|---|---|
| Deed | $260,000 | None Listed On Document | |
| Deed | $150,000 | T A Title Insurance Co | |
| Deed | $39,000 | T A Title Insurance Company |
Mortgage History
| Date | Status | Loan Amount | Loan Type |
|---|---|---|---|
| Previous Owner | $108,600 | Commercial | |
| Previous Owner | $120,000 | Commercial |
Property History
| Date | Event | Price | Change | Sq Ft Price |
|---|---|---|---|---|
| 11/08/2021 11/08/21 | Sold | $260,000 | -10.3% | $198 / Sq Ft |
| 10/29/2021 10/29/21 | Pending | -- | -- | -- |
| 10/21/2021 10/21/21 | Price Changed | $289,800 | 0.0% | $221 / Sq Ft |
| 09/29/2021 09/29/21 | Price Changed | $289,900 | 0.0% | $221 / Sq Ft |
| 09/20/2021 09/20/21 | For Sale | $290,000 | +11.5% | $221 / Sq Ft |
| 08/31/2021 08/31/21 | Off Market | $260,000 | -- | -- |
| 06/02/2021 06/02/21 | Price Changed | $290,000 | -10.8% | $221 / Sq Ft |
| 05/19/2021 05/19/21 | For Sale | $325,000 | -- | $248 / Sq Ft |
Tax History Compared to Growth
Tax History
| Year | Tax Paid | Tax Assessment Tax Assessment Total Assessment is a certain percentage of the fair market value that is determined by local assessors to be the total taxable value of land and additions on the property. | Land | Improvement |
|---|---|---|---|---|
| 2025 | $2,780 | $287,000 | $57,400 | $229,600 |
| 2024 | $2,780 | $287,000 | $57,400 | $229,600 |
| 2023 | $2,780 | $198,600 | $39,720 | $158,880 |
| 2022 | $1,271 | $198,600 | $39,720 | $158,880 |
| 2021 | $1,271 | $0 | $0 | $0 |
| 2020 | $1,271 | $0 | $0 | $0 |
| 2019 | $1,181 | $0 | $0 | $0 |
| 2018 | $1,453 | $0 | $0 | $0 |
| 2017 | $1,453 | $0 | $0 | $0 |
| 2016 | $1,453 | $0 | $0 | $0 |
| 2015 | $1,391 | $0 | $0 | $0 |
| 2014 | -- | $103,800 | $54,809 | $48,991 |
| 2012 | -- | $7,904 | $3,905 | $3,999 |
Agents Affiliated with this Home
-
Elma Guardiani

Seller's Agent in 2021
Elma Guardiani
Coldwell Banker Realty
(267) 432-6704
1 in this area
107 Total Sales
-
Claretta Bamberry

Buyer's Agent in 2021
Claretta Bamberry
Homestarr Realty
(267) 977-6708
1 in this area
4 Total Sales
Map
Source: Bright MLS
MLS Number: PAPH1019298
APN: 491187610
- 0 Lindley Ave
- 5111 N Fairhill St
- 5134 N Fairhill St
- 5016 N Franklin St
- 5135 N Fairhill St
- 5149 N Fairhill St
- 4937 N 5th St
- 542 W Rockland St
- 638 W Rockland St
- 819 Lindley Ave
- 5200 N 8th St
- 4829 N 7th St
- 5136 N 4th St
- 5221 N 8th St
- 5140 N 4th St
- 415 W Rockland St
- 313 Lindley Ave
- 5008 N 3rd St
- 5132 N Hutchinson St
- 4804 N 7th St
