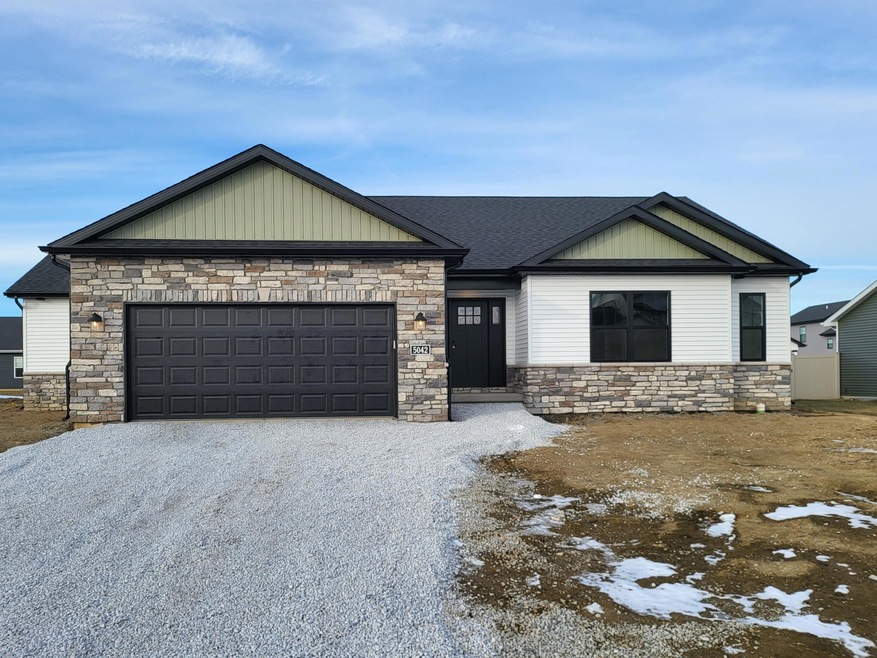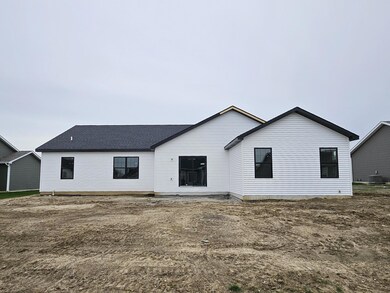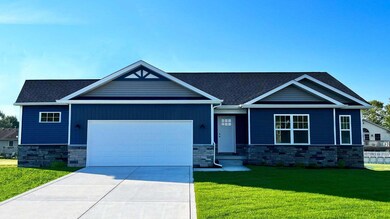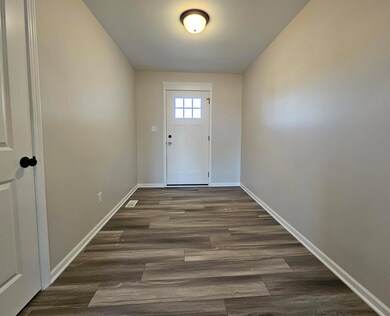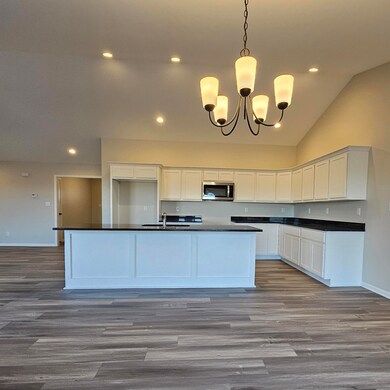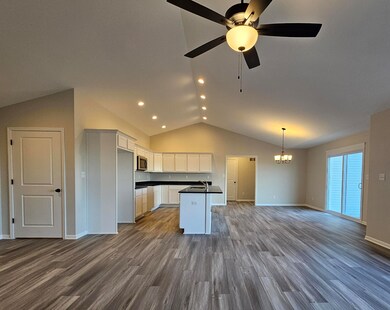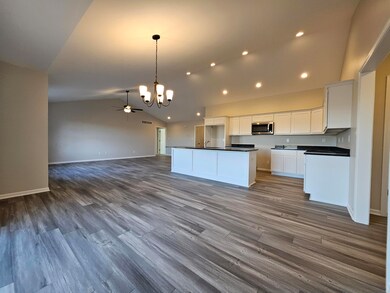
5042 Southview Dr Lowell, IN 46356
Cedar Creek NeighborhoodHighlights
- New Construction
- No HOA
- 2.5 Car Attached Garage
- Wood Flooring
- Covered patio or porch
- Living Room
About This Home
As of January 2025Estimated completion date - 1/25. Completed (interior) photos, of a previously built home, will be updated upon completion. This is our FRANKLIN model. Each open concept, energy tested home is stick built on site by custom carpenters to include the following features, high performance maintenance-free vinyl windows with warranty, architectural asphalt shingle roof with warranty, quality maintenance free vinyl siding, maintenance-free aluminum soffit and fascia, continuous aluminum gutters and downspouts, concrete drive & walks, complete landscaping package,12x12 concrete patio/deck specific to plan, insulated fiberglass exterior doors with adjustable threshold, dent-proof fiberglass entrance doors with deadbolt locks, exterior lights at all exits, insulated raised panel steel garage door with opener/keypad, foam anti-air infiltration and caulking at all exterior & interior wall penetrations, blown-in insulation exterior walls and ceiling, central air conditioner and 92% high efficient furnace by Carrier, tankless water heater, rough-in plumbing for future lower level bathroom, vaulted ceiling, two ceiling fans w/light kit, recessed lights, primary bedroom with tray ceiling, ensuite bathroom, and walk-in closet, quality carpet and tile (hardwood/LVP options), window sill & wood trimmed windows, upgraded painted interior trim, two panel doors, two coats of scrubbable latex paint in choice of color (eggshell finish optional), kitchen & baths with crown molding, maple cabinetry (painted cabinet options), soft close doors/dovetail drawers, granite/quartz countertops. Many options for customization of our 17 floor plans are possible to include floor plan modifications, basement options, and finishes such as for a fireplace, custom tile shower, exterior masonry, etc. Included options: Black windows, exterior masonry, 8' basement, eggshell paint, hardwood.
Last Agent to Sell the Property
McColly Real Estate License #RB14024982 Listed on: 06/15/2024

Home Details
Home Type
- Single Family
Est. Annual Taxes
- $16
Year Built
- Built in 2025 | New Construction
Lot Details
- 10,752 Sq Ft Lot
- Lot Dimensions are 84.00'x128.00'
Parking
- 2.5 Car Attached Garage
- Garage Door Opener
Home Design
- Concrete Siding
- Stone
Interior Spaces
- 2,113 Sq Ft Home
- 1-Story Property
- Living Room
- Dining Room
- Basement
Kitchen
- <<microwave>>
- Dishwasher
Flooring
- Wood
- Carpet
Bedrooms and Bathrooms
- 3 Bedrooms
Outdoor Features
- Covered patio or porch
Utilities
- Forced Air Heating and Cooling System
- Heating System Uses Natural Gas
Community Details
- No Home Owners Association
- Built by Lifehouse Homes
- Beverly Estates Subdivision
Listing and Financial Details
- Assessor Parcel Number 451925280012000008
- Seller Considering Concessions
Ownership History
Purchase Details
Home Financials for this Owner
Home Financials are based on the most recent Mortgage that was taken out on this home.Purchase Details
Home Financials for this Owner
Home Financials are based on the most recent Mortgage that was taken out on this home.Similar Homes in Lowell, IN
Home Values in the Area
Average Home Value in this Area
Purchase History
| Date | Type | Sale Price | Title Company |
|---|---|---|---|
| Warranty Deed | -- | Chicago Title Insurance Compan | |
| Quit Claim Deed | $272,580 | Chicago Title |
Mortgage History
| Date | Status | Loan Amount | Loan Type |
|---|---|---|---|
| Previous Owner | $272,580 | Construction |
Property History
| Date | Event | Price | Change | Sq Ft Price |
|---|---|---|---|---|
| 01/31/2025 01/31/25 | Sold | $429,400 | 0.0% | $203 / Sq Ft |
| 01/29/2025 01/29/25 | Price Changed | $429,400 | +2.3% | $203 / Sq Ft |
| 01/09/2025 01/09/25 | Pending | -- | -- | -- |
| 09/24/2024 09/24/24 | Price Changed | $419,900 | -2.3% | $199 / Sq Ft |
| 09/16/2024 09/16/24 | Price Changed | $429,900 | -5.4% | $203 / Sq Ft |
| 06/15/2024 06/15/24 | For Sale | $454,300 | -- | $215 / Sq Ft |
Tax History Compared to Growth
Tax History
| Year | Tax Paid | Tax Assessment Tax Assessment Total Assessment is a certain percentage of the fair market value that is determined by local assessors to be the total taxable value of land and additions on the property. | Land | Improvement |
|---|---|---|---|---|
| 2024 | $16 | $600 | $600 | -- |
| 2023 | $13 | $600 | $600 | -- |
| 2022 | $13 | $600 | $600 | $0 |
Agents Affiliated with this Home
-
Lynn Palmer

Seller's Agent in 2025
Lynn Palmer
McColly Real Estate
(219) 746-0284
78 in this area
194 Total Sales
-
Joe Palmer

Seller Co-Listing Agent in 2025
Joe Palmer
McColly Real Estate
(219) 746-3213
55 in this area
133 Total Sales
-
Lisa Thompson

Buyer's Agent in 2025
Lisa Thompson
@ Properties
(219) 617-5884
17 in this area
664 Total Sales
Map
Source: Northwest Indiana Association of REALTORS®
MLS Number: 805426
APN: 45-19-25-280-012.000-008
- 5104 Southview Dr
- 18425 Alexander Ave
- 18415 Alexander Ave
- 3865 166th Ln
- 16675 Willard Ln
- 4182 167th Ave
- 4137 167th Ave
- 4380 166th Ln
- 3820 167th Ave
- 3820-Lot 83 167th Ave
- 3719-Lot 3 167th Ave
- 4220 166th Ln
- 4231 166th Ln
- 3975-lot 88 166th Ln
- 4380-lot 16 166th Ln
- 3865-lot 86 166th Ln
- 4310 166th Ln
- 4390-Lot 27 Willard Ln
- 4351-Lot 19 Willard Ln
- 4136 166th Ln
