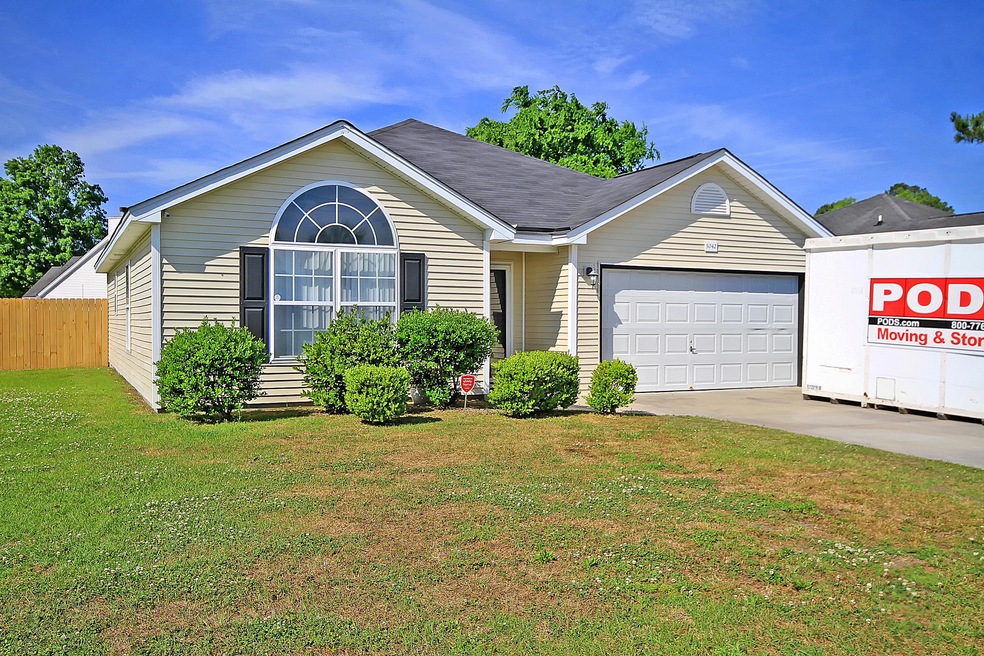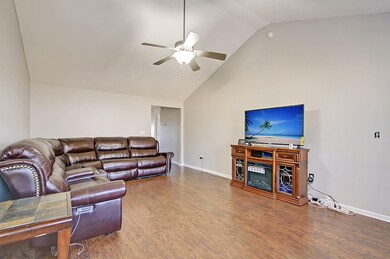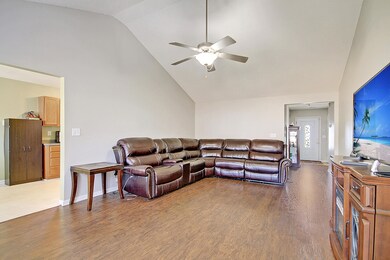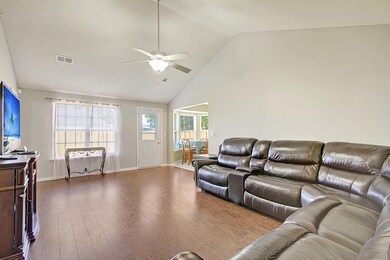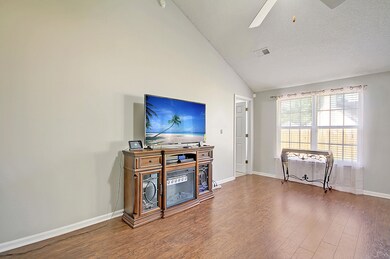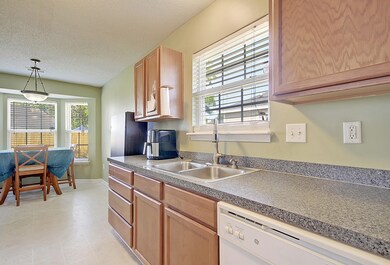
5042 Westview St North Charleston, SC 29418
Ashley Acres NeighborhoodEstimated Value: $298,000 - $328,000
Highlights
- Cathedral Ceiling
- Tray Ceiling
- Laundry Room
- Eat-In Kitchen
- Walk-In Closet
- Entrance Foyer
About This Home
As of June 2021Beautiful single story home with NO HOA! Home has an open floor plan and features wood floors, cathedral ceilings, ceiling fans, laundry room, new roof (2019) and newer HVAC (2016). The kitchen is complete with Smooth top range, built-in microwave and dishwasher. The large master bedroom has a tray ceiling, ceiling fan and walk-in closet. Enjoy the large backyard with a new privacy fence. This is a well kept home where the pride of home ownership shows throughout.
Last Agent to Sell the Property
Carolina One Real Estate License #50014 Listed on: 05/03/2021

Home Details
Home Type
- Single Family
Est. Annual Taxes
- $1,406
Year Built
- Built in 2005
Lot Details
- 6,534 Sq Ft Lot
- Wood Fence
Parking
- 1 Car Garage
Home Design
- Slab Foundation
- Asphalt Roof
- Vinyl Siding
Interior Spaces
- 1,245 Sq Ft Home
- 1-Story Property
- Tray Ceiling
- Smooth Ceilings
- Cathedral Ceiling
- Ceiling Fan
- Entrance Foyer
- Family Room
- Vinyl Flooring
- Laundry Room
Kitchen
- Eat-In Kitchen
- Dishwasher
Bedrooms and Bathrooms
- 3 Bedrooms
- Walk-In Closet
- 2 Full Bathrooms
Schools
- Meeting Street Elementary At Brentwood
- Northwoods Middle School
- Stall High School
Utilities
- Central Air
- Heat Pump System
Community Details
- Northpointe Subdivision
Ownership History
Purchase Details
Home Financials for this Owner
Home Financials are based on the most recent Mortgage that was taken out on this home.Purchase Details
Home Financials for this Owner
Home Financials are based on the most recent Mortgage that was taken out on this home.Purchase Details
Home Financials for this Owner
Home Financials are based on the most recent Mortgage that was taken out on this home.Similar Homes in North Charleston, SC
Home Values in the Area
Average Home Value in this Area
Purchase History
| Date | Buyer | Sale Price | Title Company |
|---|---|---|---|
| Glidden John A | $225,000 | None Listed On Document | |
| Dent Carolyn B | $153,000 | None Available | |
| Buncham Melanie G | $118,450 | -- |
Mortgage History
| Date | Status | Borrower | Loan Amount |
|---|---|---|---|
| Open | Glidden John A | $50,001 | |
| Previous Owner | Glidden John A | $206,196 | |
| Previous Owner | Glidden John A | $206,196 | |
| Previous Owner | Dent Carolyn B | $114,600 | |
| Previous Owner | Dent Carolyn B | $22,950 | |
| Previous Owner | Dent Carolyn B | $122,400 | |
| Previous Owner | Buncham Melanie G | $112,500 |
Property History
| Date | Event | Price | Change | Sq Ft Price |
|---|---|---|---|---|
| 06/14/2021 06/14/21 | Sold | $225,000 | +7.1% | $181 / Sq Ft |
| 05/04/2021 05/04/21 | Pending | -- | -- | -- |
| 05/03/2021 05/03/21 | For Sale | $210,000 | -- | $169 / Sq Ft |
Tax History Compared to Growth
Tax History
| Year | Tax Paid | Tax Assessment Tax Assessment Total Assessment is a certain percentage of the fair market value that is determined by local assessors to be the total taxable value of land and additions on the property. | Land | Improvement |
|---|---|---|---|---|
| 2023 | $1,406 | $9,000 | $0 | $0 |
| 2022 | $1,346 | $13,500 | $0 | $0 |
| 2021 | $872 | $5,130 | $0 | $0 |
| 2020 | $892 | $5,130 | $0 | $0 |
| 2019 | $799 | $4,460 | $0 | $0 |
| 2017 | $742 | $4,460 | $0 | $0 |
| 2016 | $719 | $4,460 | $0 | $0 |
| 2015 | $750 | $4,460 | $0 | $0 |
| 2014 | $834 | $0 | $0 | $0 |
| 2011 | -- | $0 | $0 | $0 |
Agents Affiliated with this Home
-
Troy Phillips

Seller's Agent in 2021
Troy Phillips
Carolina One Real Estate
(843) 296-7403
3 in this area
172 Total Sales
-
Duck Colburn
D
Buyer's Agent in 2021
Duck Colburn
EXP Realty LLC
(843) 371-6070
1 in this area
4 Total Sales
Map
Source: CHS Regional MLS
MLS Number: 21011686
APN: 408-07-00-437
- 4418 Cindy Ln
- 4412 Abby Dr
- 5308 Albert St
- 5314 Albert St
- 4626 W Montague Ave
- 4228 Oakridge Dr
- Lot 80a-1 Apple St
- 5729 Dewsbury Ln
- 5737 Dewsbury Ln
- 5322 Chantilly Ln
- 4701 Apple St
- 4324 Purdue Dr
- 4750 Linda St
- 4336 Purdue Dr
- 4757 June St
- 4328 Helene Dr
- 4322 Bream Rd
- 4341 Helene Dr
- 4343 Helene Dr
- 4327 Bream Rd
- 5042 Westview St
- 5040 Westview St
- 5044 Westview St
- 5174 Eastway St
- 5170 Eastway St
- 5046 Westview St
- 4029 Bonaparte Dr
- 5178 Eastway St
- 5166 Eastway St
- 4033 Bonaparte Dr
- 5019 Westview St
- 5017 Westview St
- 5021 Westview St
- 5048 Westview St
- 5015 Westview St
- 4037 Bonaparte Dr
- 5023 Westview St
- 5162 Eastway St
- 5162 Eastway St Unit 1
- 5182 Eastway St
