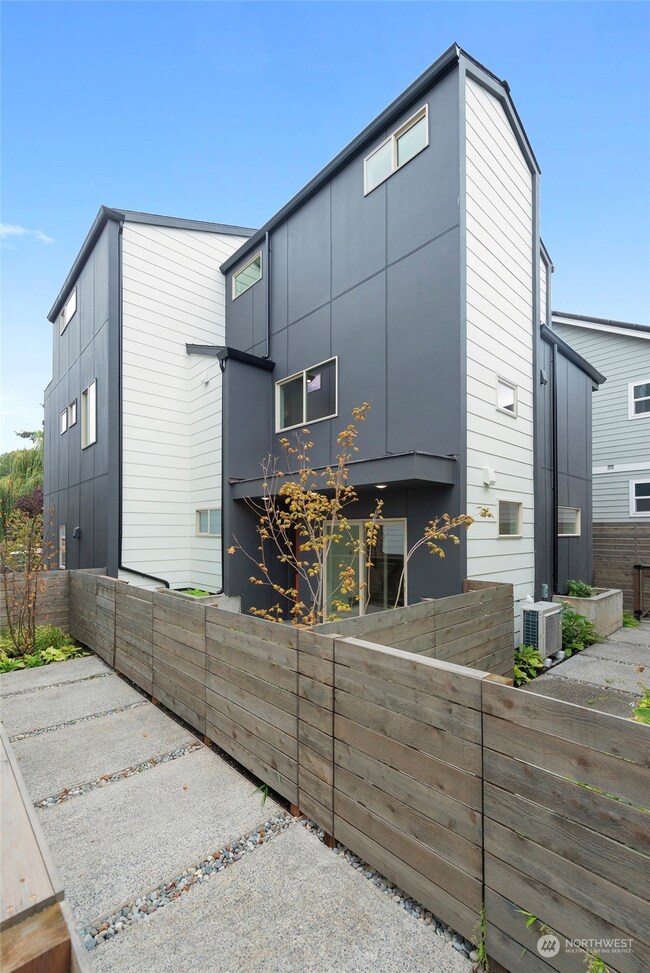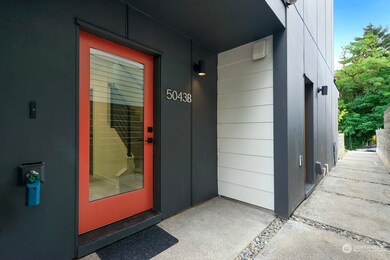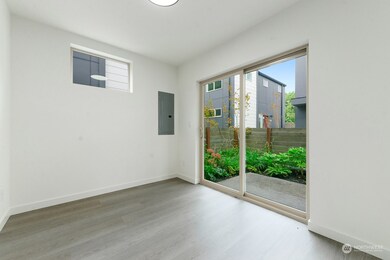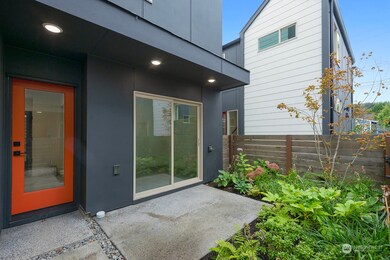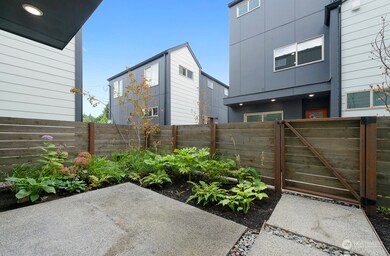
$639,999
- 3 Beds
- 3 Baths
- 1,570 Sq Ft
- 5939 Delridge Way SW
- Seattle, WA
This modern inspired Craftsman-style townhome is set back from the street, offering peace and quiet. Nestled against a serene greenbelt, it provides a rare natural backdrop. The oversized kitchen features stainless steel appliances, a gas stove, and a dedicated eating area. Bright and airy, with a cozy fireplace, patio, garden area, and one-car garage. Enjoy the freedom of no HOA. This 3-bed,
Tawnia Coulter Coldwell Banker Bain

