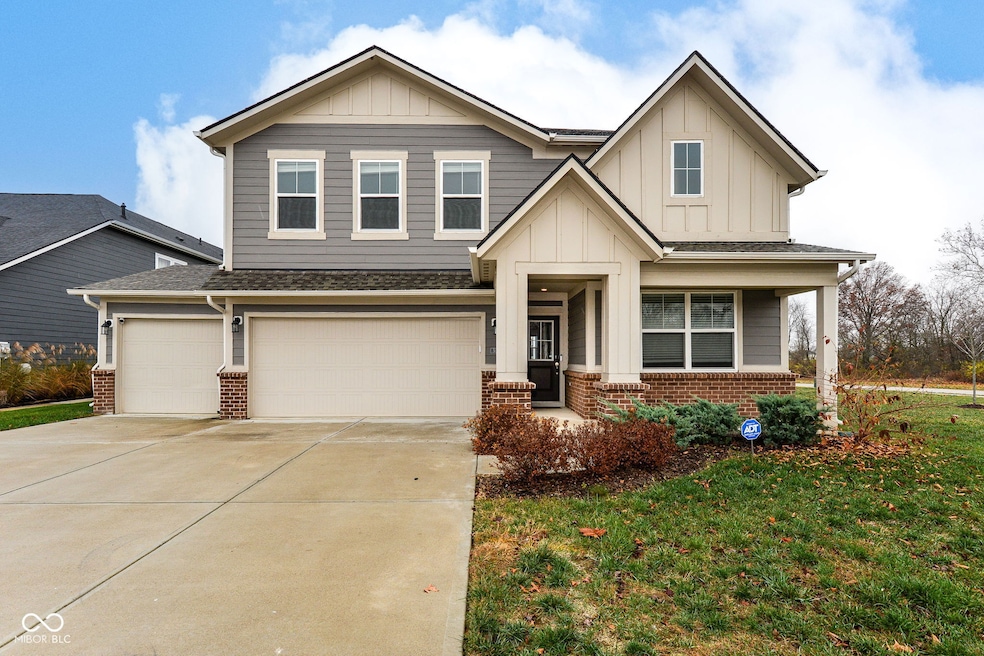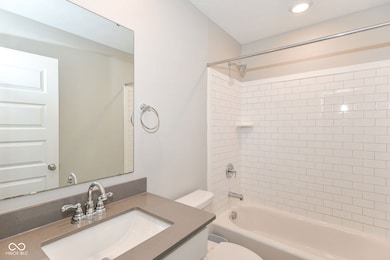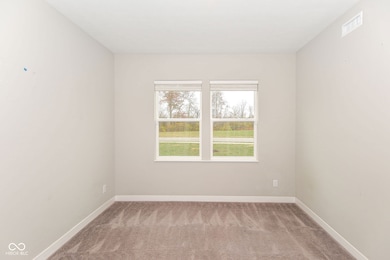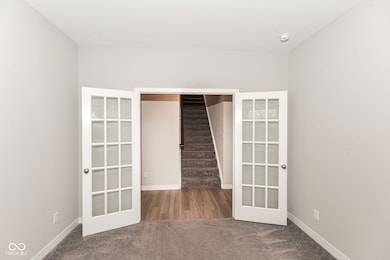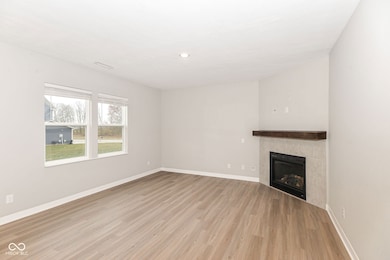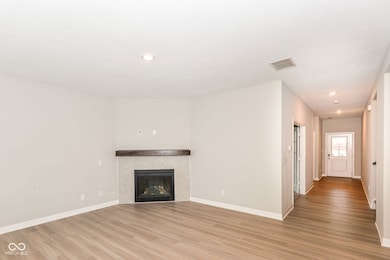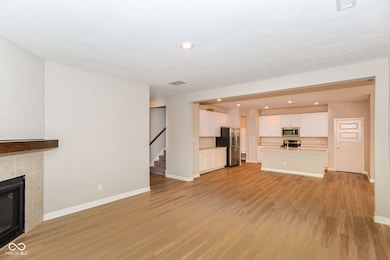5043 Maddox Ln Lebanon, IN 46052
Highlights
- Home fronts a pond
- 3 Car Attached Garage
- In-Law or Guest Suite
- Pond View
- Eat-In Kitchen
- Walk-In Closet
About This Home
Nestled at 5043 Maddox LN, LEBANON, IN, this single-family residence in Boone County presents an attractive property in great condition. Built in 2021 and encompassing two stories, this home offers a blend of modern design and comfortable living. Imagine preparing meals in a kitchen designed for both functionality and gathering, featuring shaker cabinets and a large kitchen island where conversations and culinary creations come together. The living room, centered around a fireplace, creates a warm and inviting atmosphere for relaxation and entertainment. Retreat to a bathroom designed as a personal oasis, complete with a double vanity and a walk-in shower, offering a spa-like experience every day. The property includes five bedrooms and three full bathrooms, providing space for rest and rejuvenation. The primary bedroom boasts an ensuite bathroom and a walk-in closet, offering a private sanctuary within the home. A laundry room adds convenience to daily routines, while the open floor plan enhances the sense of spaciousness and connectivity throughout the home. Step outside onto the porch, where you can unwind and enjoy the surroundings. The generous 16988 square feet lot area complements the 2870 square feet living area, providing ample space both inside and out. The property also benefits from a water view, creating a serene backdrop to everyday life. This Lebanon residence, with its blend of modern amenities and desirable features, offers a unique opportunity to embrace a life of comfort and style.
Listing Agent
Forthright Real Estate License #RB17002151 Listed on: 11/22/2025
Home Details
Home Type
- Single Family
Year Built
- Built in 2021
Lot Details
- 0.39 Acre Lot
- Home fronts a pond
Parking
- 3 Car Attached Garage
Home Design
- Brick Exterior Construction
- Slab Foundation
- Cement Siding
Interior Spaces
- 2-Story Property
- Entrance Foyer
- Living Room with Fireplace
- Pond Views
- Attic Access Panel
Kitchen
- Eat-In Kitchen
- Breakfast Bar
- Gas Oven
- Built-In Microwave
- Dishwasher
- Disposal
Flooring
- Carpet
- Vinyl Plank
Bedrooms and Bathrooms
- 5 Bedrooms
- Walk-In Closet
- In-Law or Guest Suite
- Dual Vanity Sinks in Primary Bathroom
Laundry
- Laundry Room
- Dryer
- Washer
Utilities
- Forced Air Heating and Cooling System
- Electric Water Heater
Listing and Financial Details
- Security Deposit $2,295
- Property Available on 11/22/25
- Tenant pays for all utilities, insurance
- The owner pays for not applic
- $30 Application Fee
- Tax Lot 10
- Assessor Parcel Number 060302000045010020
Community Details
Overview
- Property has a Home Owners Association
- Cardinal Pointe Subdivision
Pet Policy
- Pets allowed on a case-by-case basis
Map
Source: MIBOR Broker Listing Cooperative®
MLS Number: 22074572
APN: 06-03-02-000-045.010-020
- 853 Woodbridge Way
- 610 Atlas Dr
- 1022 Cyprian Way
- 2 E 700 S
- 3 E 700 S
- 1 E 700 S
- 4330 S 100 E
- 1170 E 400 S
- 5850 S State Road 39
- 818 Alba Dr
- 7154 S 325 W
- 3010 S State Road 39
- 9124 N County Road 275 E
- 9341 N County Road 500 E
- 7250 S State Road 267
- 292 Commodore Dr
- 2625 S 200 E
- 6872 E County Road 1000 N
- 6825 S 425 E
- 6801 S 425 E
- 4305 E 550 S
- 4824 Oak Hill Dr
- 901 Kelly Green Ln Unit 19201.1411946
- 901 Kelly Green Ln Unit 10205.1411947
- 901 Kelly Green Ln Unit 11201.1411945
- 901 Kelly Green Ln Unit 29205.1411940
- 901 Kelly Green Ln Unit 6204.1411943
- 901 Kelly Green Ln Unit 21205.1411942
- 901 Kelly Green Ln Unit 6102.1411941
- 901 Kelly Green Ln Unit 11101.1411939
- 901 Kelly Green Ln Unit 16103.1411944
- 169 Meadows Ct
- 901 Kelly Green Ln
- 407 Lebanon St
- 5890 Royal Ln Unit ID1058530P
- 5890 Royal Ln Unit ID1058529P
- 5718 Elevated Way Unit ID1058534P
- 5718 Elevated Way Unit ID1058527P
- 5861 Royal Ln Unit ID1058528P
- 5861 Royal Ln Unit ID1058532P
