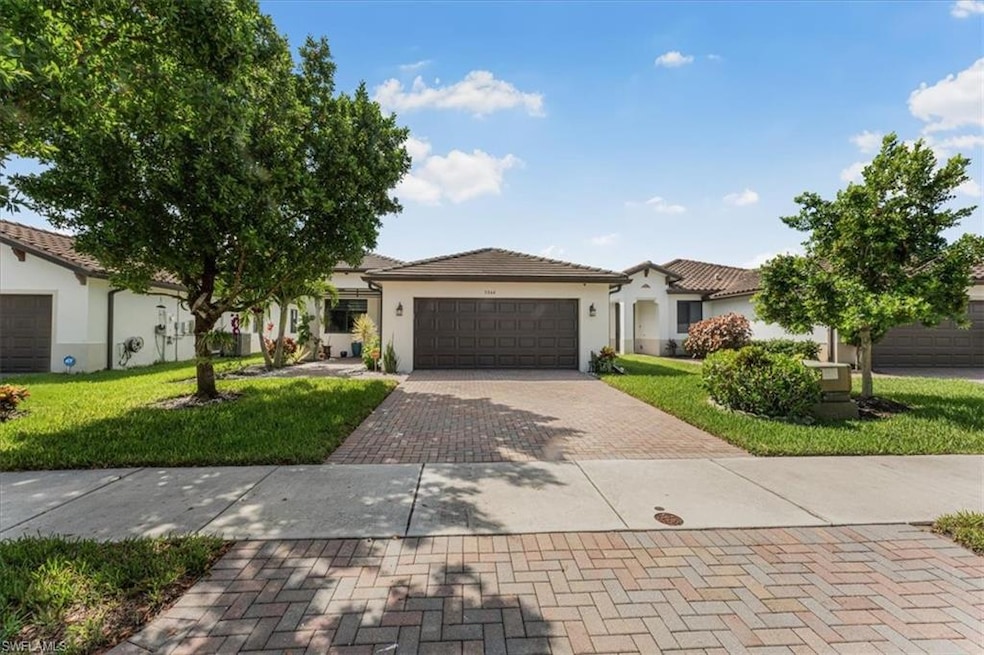5044 Arancia Ln Ave Maria, FL 34142
Estimated payment $3,287/month
Total Views
792
3
Beds
3
Baths
1,903
Sq Ft
$252
Price per Sq Ft
Highlights
- Lake Front
- Fitness Center
- Room in yard for a pool
- Estates Elementary School Rated A-
- Reverse Osmosis System
- Clubhouse
About This Home
Welcome to your dream home in Ave Maria, FL! Enjoy stunning lake views and a tranquil atmosphere from your private gazebo, surrounded by mature Arica palms and Clusia hedges that provide natural beauty and privacy. This home is equipped with a whole-house reverse osmosis system, impact-resistant windows and doors, and updated electrical panels—offering comfort, quality, and peace of mind. As an added bonus, furniture may stay if convenient for the future owner, making this gem truly move-in ready. A rare find combining elegance, efficiency, and relaxation!
Home Details
Home Type
- Single Family
Est. Annual Taxes
- $5,046
Year Built
- Built in 2020
Lot Details
- 6,534 Sq Ft Lot
- Lake Front
- Property fronts a private road
- South Facing Home
- Sprinkler System
HOA Fees
Parking
- 2 Car Attached Garage
- Automatic Garage Door Opener
- Deeded Parking
Home Design
- Entry on the 1st floor
- Turnkey
- Concrete Block With Brick
- Shingle Roof
- Stucco
Interior Spaces
- 1,903 Sq Ft Home
- 1-Story Property
- Cathedral Ceiling
- Formal Dining Room
- Den
- Screened Porch
- Tile Flooring
- Lake Views
- Washer
Kitchen
- Eat-In Kitchen
- Microwave
- Dishwasher
- Wine Cooler
- Built-In or Custom Kitchen Cabinets
- Reverse Osmosis System
Bedrooms and Bathrooms
- 3 Bedrooms
- 3 Full Bathrooms
- Dual Sinks
- Shower Only
Home Security
- High Impact Windows
- High Impact Door
Outdoor Features
- Room in yard for a pool
- Pond
- Patio
- Gazebo
Utilities
- Central Heating and Cooling System
- Underground Utilities
- High Speed Internet
- Cable TV Available
Listing and Financial Details
- Assessor Parcel Number 56530023640
Community Details
Overview
- Ave Maria Community
Amenities
- Community Barbecue Grill
- Clubhouse
- Billiard Room
Recreation
- Community Basketball Court
- Volleyball Courts
- Bocce Ball Court
- Fitness Center
- Exercise Course
- Community Pool or Spa Combo
- Park
- Dog Park
- Bike Trail
Map
Create a Home Valuation Report for This Property
The Home Valuation Report is an in-depth analysis detailing your home's value as well as a comparison with similar homes in the area
Home Values in the Area
Average Home Value in this Area
Tax History
| Year | Tax Paid | Tax Assessment Tax Assessment Total Assessment is a certain percentage of the fair market value that is determined by local assessors to be the total taxable value of land and additions on the property. | Land | Improvement |
|---|---|---|---|---|
| 2025 | $5,046 | $260,936 | -- | -- |
| 2024 | $4,892 | $253,582 | -- | -- |
| 2023 | $4,892 | $246,196 | $0 | $0 |
| 2022 | $4,883 | $239,025 | $0 | $0 |
| 2021 | $5,115 | $232,063 | $42,218 | $189,845 |
| 2020 | $3,012 | $39,788 | $39,788 | $0 |
| 2019 | $2,769 | $37,448 | $37,448 | $0 |
Source: Public Records
Property History
| Date | Event | Price | Change | Sq Ft Price |
|---|---|---|---|---|
| 08/01/2025 08/01/25 | For Sale | $479,000 | -- | $252 / Sq Ft |
Source: Naples Area Board of REALTORS®
Purchase History
| Date | Type | Sale Price | Title Company |
|---|---|---|---|
| Special Warranty Deed | $276,827 | None Available |
Source: Public Records
Mortgage History
| Date | Status | Loan Amount | Loan Type |
|---|---|---|---|
| Previous Owner | $266,000 | New Conventional |
Source: Public Records
Source: Naples Area Board of REALTORS®
MLS Number: 225064974
APN: 56530023640
Nearby Homes
- 5032 Arancia Ln
- 5060 Arancia Ln
- 5072 Arancia Ln
- 5053 Rimini Ave
- 4995 Corrado Ave
- 4996 Corrado Ave
- 4957 Corrado Ave
- 5118 Genoa St
- 5104 Salerno St
- 5134 Genoa St
- Cedar Plan at Maple Ridge - Cove
- Birch Plan at Maple Ridge - Cove
- Greenview Plan at Maple Ridge - Captiva Garden
- Anaheim Plan at Maple Ridge - Silverwood Vista
- Harbour Plan at Maple Ridge - Capistrano Estate Homes
- Doheny Plan at Maple Ridge - Silverwood Vista
- Gulf Plan at Maple Ridge - Capistrano Estate Homes
- Balboa Plan at Maple Ridge - Silverwood Vista
- Fernwood Plan at Maple Ridge - Silverwood Vista
- Inlet Plan at Maple Ridge - Capistrano Estate Homes
- 5037 Arancia Ln
- 5008 Salerno St
- 5073 Rimini Ave
- 5087 Salerno St
- 4761 Sophia Dr Unit 1
- 4954 Iron Horse Way
- 5013 Florence Dr
- 4724 Allegra Dr
- 5015 Milano St
- 5032 Frattina St
- 5277 Marano Dr
- 4943 Brigata Way
- 4815 Frattina St
- 4591 Lamaida Ln
- 5293 Marano Dr
- 4843 Frattina St
- 5254 Messina St
- 4919 Frattina St
- 5238 Ferrari Ave
- 5169 Roma St







