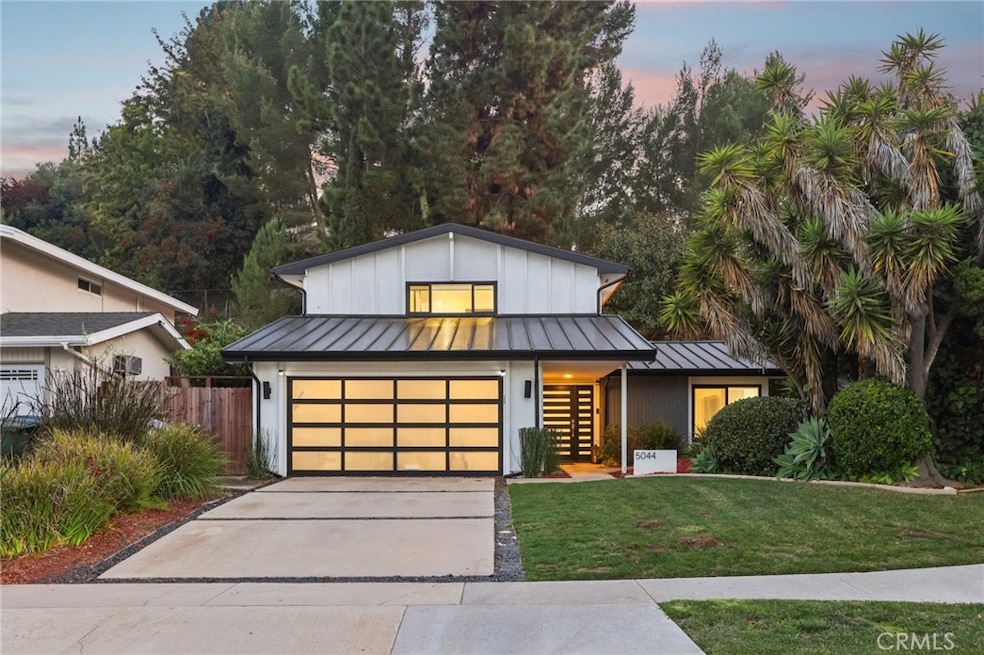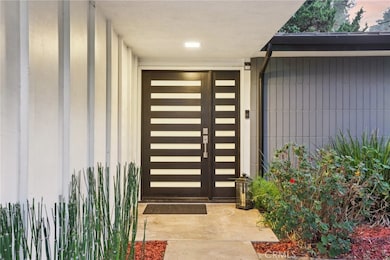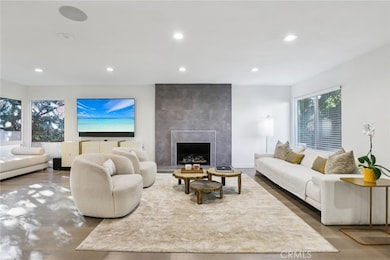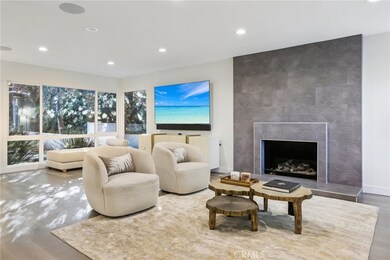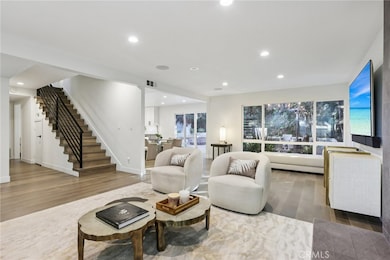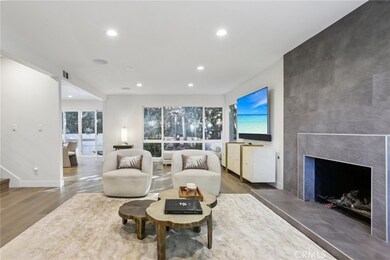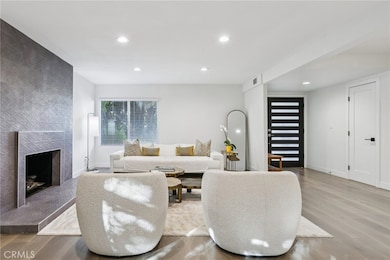5044 Blackhorse Rd Rancho Palos Verdes, CA 90275
Estimated payment $11,097/month
Highlights
- Wine Cellar
- Primary Bedroom Suite
- Modern Architecture
- Soleado Elementary Rated A+
- Wood Flooring
- Attic
About This Home
Modern elegance meets relaxed coastal living in this reimagined Rancho Palos Verdes residence. Every inch of this expansive two-story home has been thoughtfully transformed, combining timeless design with today’s most desirable finishes. The open living area exudes warmth and style with rich engineered wood flooring, a sculptural 3D-tiled fireplace, recessed LED lighting and built-in surround system, creating a seamless flow for entertaining. The heart of the home is a chef’s kitchen where quartz waterfall counters meet marble chevron tile, sleek shaker cabinetry, Bosch appliances, and a striking enclosed glass wine wall—perfect for everyday cooking or hosting dinner parties. Upstairs, three serene bedrooms feature custom barn-door closets plus two spa-like bathrooms complete with floating vanities, modern tile, rain showerheads, and backlit mirrors. Every detail has been curated for modern comfort and quiet luxury. Step into the backyard and discover a true extension of your living space: a modern concrete firepit lounge framed by built-in seating and soft overhead lighting, ideal for coastal evenings under the stars. With a new standing-seam metal roof, energy-efficient windows, upgraded electrical and internet, an epoxied garage with attic access that's never been driven on, and fully landscaped grounds with sprinklers, this home blends form and function beautifully. Set on an ~11,800 sq. ft. lot in a peaceful neighborhood near Peninsula Center, award-winning Palos Verdes schools, and scenic hiking trails, this is refined California living at its best.
Listing Agent
eXp Realty of California, Inc Brokerage Phone: 310-427-2414 License #00958114 Listed on: 11/10/2025

Co-Listing Agent
eXp Realty of California, Inc Brokerage Phone: 310-427-2414 License #02192585
Open House Schedule
-
Saturday, November 15, 20251:00 to 4:00 pm11/15/2025 1:00:00 PM +00:0011/15/2025 4:00:00 PM +00:00Add to Calendar
-
Sunday, November 16, 20251:00 to 4:00 pm11/16/2025 1:00:00 PM +00:0011/16/2025 4:00:00 PM +00:00Add to Calendar
Home Details
Home Type
- Single Family
Est. Annual Taxes
- $14,501
Year Built
- Built in 1966 | Remodeled
Lot Details
- 0.27 Acre Lot
- Landscaped
- Corner Lot
- Sprinkler System
- Private Yard
- Lawn
- Back and Front Yard
Parking
- 2 Car Direct Access Garage
- Parking Available
- Two Garage Doors
- Driveway
Home Design
- Modern Architecture
- Entry on the 1st floor
- Metal Roof
Interior Spaces
- 1,896 Sq Ft Home
- 2-Story Property
- Wired For Sound
- Recessed Lighting
- Double Pane Windows
- Wine Cellar
- Great Room
- Living Room with Fireplace
- Wood Flooring
- Pull Down Stairs to Attic
Kitchen
- Eat-In Kitchen
- Breakfast Bar
- Convection Oven
- Gas Range
- Range Hood
- Bosch Dishwasher
- Dishwasher
- Kitchen Island
- Quartz Countertops
- Disposal
Bedrooms and Bathrooms
- 3 Bedrooms
- All Upper Level Bedrooms
- Primary Bedroom Suite
- Remodeled Bathroom
- Quartz Bathroom Countertops
- Makeup or Vanity Space
- Bathtub with Shower
- Walk-in Shower
Laundry
- Laundry Room
- Laundry in Garage
Outdoor Features
- Concrete Porch or Patio
- Exterior Lighting
Utilities
- Central Heating and Cooling System
Community Details
- No Home Owners Association
Listing and Financial Details
- Tax Lot 7
- Tax Tract Number 30390
- Assessor Parcel Number 7586002007
- $1,076 per year additional tax assessments
Map
Home Values in the Area
Average Home Value in this Area
Tax History
| Year | Tax Paid | Tax Assessment Tax Assessment Total Assessment is a certain percentage of the fair market value that is determined by local assessors to be the total taxable value of land and additions on the property. | Land | Improvement |
|---|---|---|---|---|
| 2025 | $14,501 | $1,262,655 | $1,010,125 | $252,530 |
| 2024 | $14,501 | $1,237,898 | $990,319 | $247,579 |
| 2023 | $14,274 | $1,213,626 | $970,901 | $242,725 |
| 2022 | $13,482 | $1,189,830 | $951,864 | $237,966 |
| 2021 | $13,504 | $1,166,500 | $933,200 | $233,300 |
| 2020 | $12,097 | $1,040,400 | $832,320 | $208,080 |
| 2019 | $11,734 | $1,020,000 | $816,000 | $204,000 |
| 2018 | $2,252 | $131,385 | $59,658 | $71,727 |
| 2016 | $2,125 | $126,286 | $57,343 | $68,943 |
| 2015 | $2,207 | $124,390 | $56,482 | $67,908 |
| 2014 | $2,193 | $121,954 | $55,376 | $66,578 |
Property History
| Date | Event | Price | List to Sale | Price per Sq Ft | Prior Sale |
|---|---|---|---|---|---|
| 11/10/2025 11/10/25 | For Sale | $1,880,000 | +61.2% | $992 / Sq Ft | |
| 08/13/2020 08/13/20 | Sold | $1,166,500 | -2.7% | $615 / Sq Ft | View Prior Sale |
| 07/22/2020 07/22/20 | Pending | -- | -- | -- | |
| 07/09/2020 07/09/20 | Price Changed | $1,199,000 | -7.0% | $632 / Sq Ft | |
| 06/16/2020 06/16/20 | For Sale | $1,289,000 | +28.9% | $680 / Sq Ft | |
| 02/03/2018 02/03/18 | Sold | $1,000,000 | +0.1% | $527 / Sq Ft | View Prior Sale |
| 01/17/2018 01/17/18 | Pending | -- | -- | -- | |
| 01/12/2018 01/12/18 | Price Changed | $998,900 | -16.8% | $527 / Sq Ft | |
| 11/28/2017 11/28/17 | For Sale | $1,200,000 | -- | $633 / Sq Ft |
Purchase History
| Date | Type | Sale Price | Title Company |
|---|---|---|---|
| Grant Deed | $1,166,500 | Fidelity National Title | |
| Grant Deed | $1,000,000 | First American Title |
Mortgage History
| Date | Status | Loan Amount | Loan Type |
|---|---|---|---|
| Open | $400,000 | Stand Alone Second | |
| Previous Owner | $880,000 | Commercial |
Source: California Regional Multiple Listing Service (CRMLS)
MLS Number: SB25253886
APN: 7586-002-007
- 27138 Diamondhead Ln
- 27415 Larchbluff Dr
- 4764 Browndeer Ln
- 27659 Flaming Arrow Dr
- 2 Seahurst Rd
- 29081 Palos Verdes Dr E
- 27032 Freeport Rd
- 5046 Golden Arrow Dr
- 5508 Ironwood St
- 5644 Ravenspur Dr
- 16 Silver Saddle Ln
- 26326 Birchfield Ave
- 5700 Ravenspur Dr Unit 107
- 627 Deep Valley Dr Unit 211
- 627 Deep Valley Dr Unit P612
- 627 Deep Valley Dr
- 4718 Elkridge Dr
- 5718 Ravenspur Dr Unit 307
- 26633 Academy Dr
- 5 Cypress Way
- 26658 Honey Creek Rd
- 4814 Falcon Rock Place
- 5034 Golden Arrow Dr
- 5718 Ravenspur Dr Unit 202
- 28124 Peacock Ridge Dr Unit FL3-ID1429
- 28220 Highridge Rd Unit 104
- 28130 Peacock Ridge Dr Unit FL2-ID1430
- 28125 Peacock Ridge Dr
- 975 Silver Spur Rd
- 27620 Eastvale Rd
- 28151 Highridge Rd
- 5937 Armaga Spring Rd Unit O
- 28 Sycamore Ln
- 5987 Peacock Ridge Rd Unit 122
- 27845 Hawthorne Blvd
- 28000 Ridgebluff Ct
- 27078 Sunnyridge Rd
- 1316 Granvia Altamira
- 28025 Ridgecove Ct N
- 28033 Ridgecove Ct N
