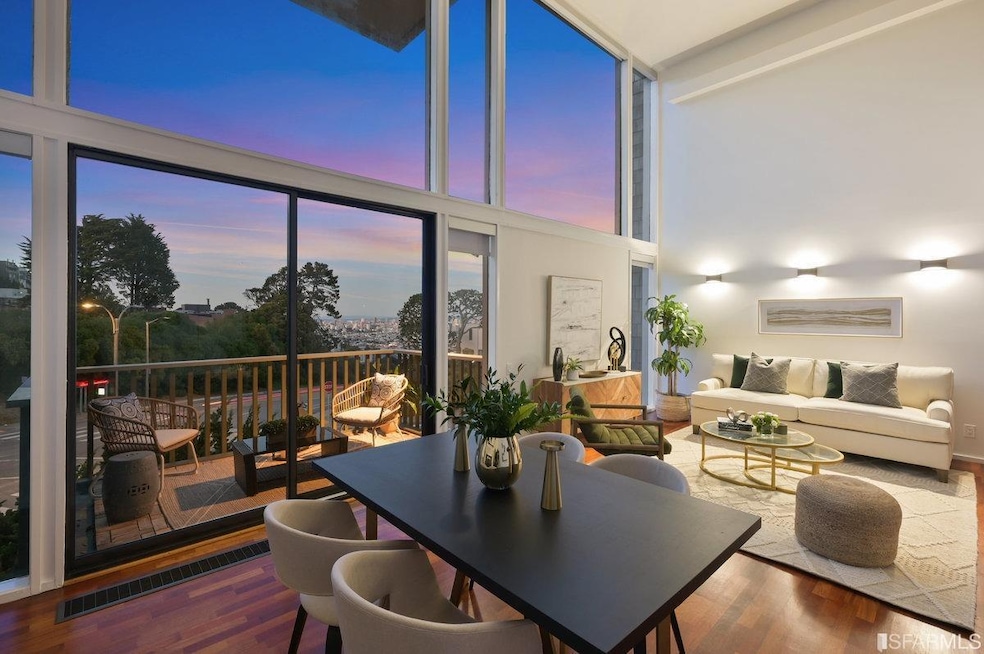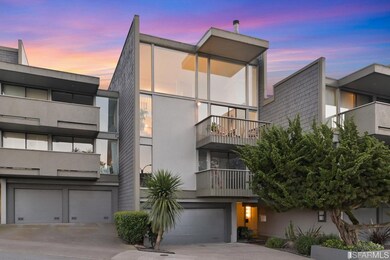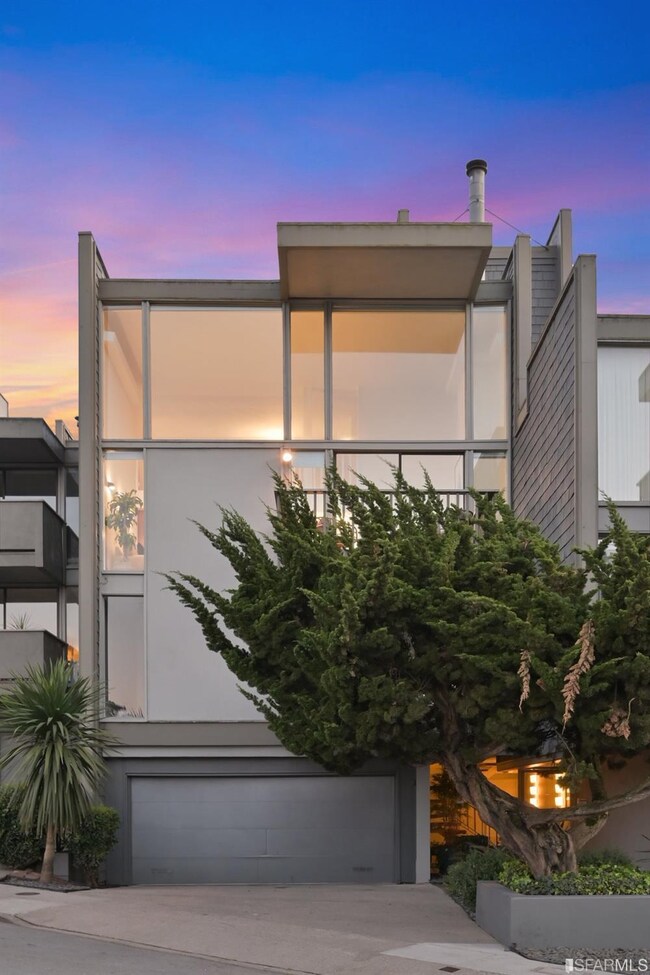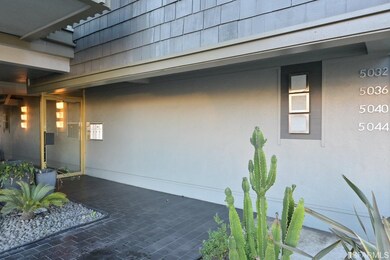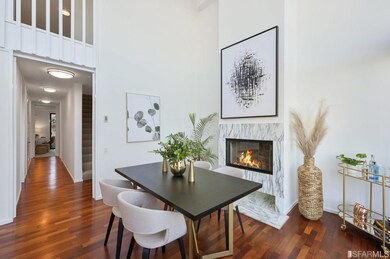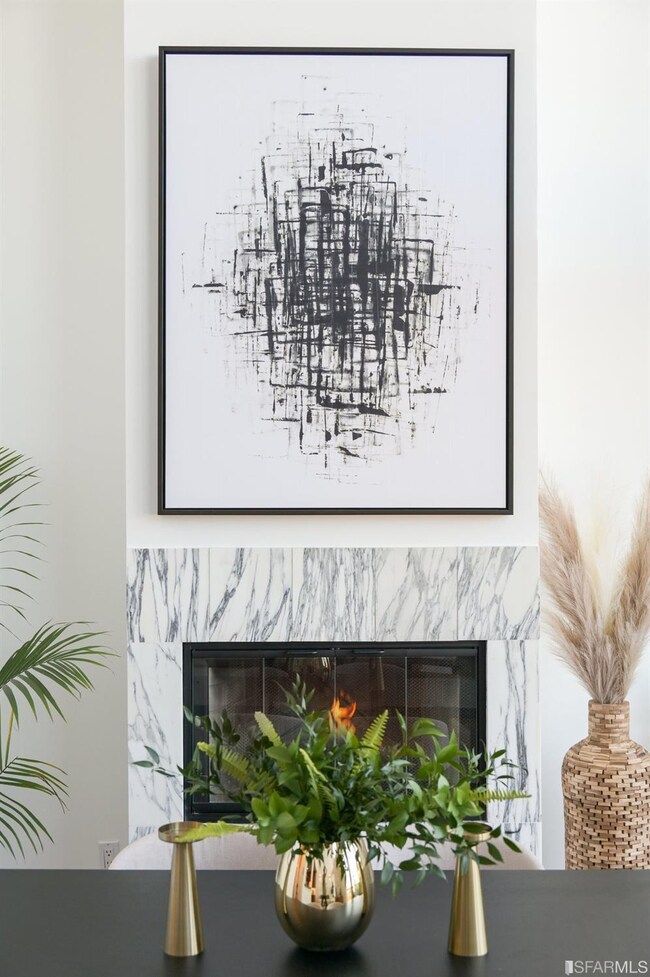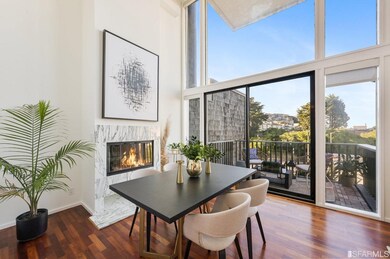
5044 Diamond Heights Blvd Unit 12 San Francisco, CA 94131
Diamond Heights NeighborhoodEstimated Value: $1,264,000 - $1,375,624
Highlights
- Views of San Francisco
- Above Ground Pool
- Radiant Floor
- Miraloma Elementary School Rated A-
- Contemporary Architecture
- 1-minute walk to Portola Open Space
About This Home
As of April 2022Contemporary, light filled bi-level condo boasts a double height ceiling + amazing sparkling downtown views from both levels. Feels more like a single family home with the tall ceilings and it's on the top floor! Spacious well appointed home with 4 BR's + 3 updated baths. Comfortable living room & dining room are accented with wood floors, wood burning fireplace, direct access to the front deck & an open flow to the eat-in kitchen. Enjoy caesarstone counters, marble backsplash, stainless steel appliances under mount lighting with an induction stove. Two bedrooms & two baths with one bedroom having an ensuite bath on this lower level. Washer/dryer in unit. Rear bedrooms have walk-out balconies that overlook the common pool. Upstairs is a mezzanine loft perfect for use as an office, work out space or extra den/play area with amazing views plus the 2 bedrooms and bath. 2 car garage parking with one outside parking & generous storage space. EZ access to Castro,Forest Hill MUNI,tech buses
Property Details
Home Type
- Condominium
Est. Annual Taxes
- $17,153
Year Built
- Built in 1963 | Remodeled
Lot Details
- Hillside Location
HOA Fees
- $1,020 Monthly HOA Fees
Property Views
- San Francisco
- Downtown
Home Design
- Contemporary Architecture
- Flat Roof Shape
- Wood Siding
Interior Spaces
- 1,788 Sq Ft Home
- 2-Story Property
- Wood Burning Fireplace
- Living Room
- Family or Dining Combination
- Loft
- Dishwasher
- Stacked Washer and Dryer
Flooring
- Wood
- Carpet
- Radiant Floor
Bedrooms and Bathrooms
- 3 Full Bathrooms
- Bidet
Parking
- 3 Car Garage
- Enclosed Parking
- Side by Side Parking
- Garage Door Opener
Outdoor Features
- Above Ground Pool
- Balcony
Listing and Financial Details
- Assessor Parcel Number 7504-A015
Community Details
Overview
- 28 Units
- Greenbelt, Laundry Free Association
Amenities
- Laundry Facilities
Recreation
- Community Pool
Pet Policy
- Pets Allowed
Ownership History
Purchase Details
Home Financials for this Owner
Home Financials are based on the most recent Mortgage that was taken out on this home.Purchase Details
Home Financials for this Owner
Home Financials are based on the most recent Mortgage that was taken out on this home.Purchase Details
Home Financials for this Owner
Home Financials are based on the most recent Mortgage that was taken out on this home.Purchase Details
Home Financials for this Owner
Home Financials are based on the most recent Mortgage that was taken out on this home.Purchase Details
Purchase Details
Purchase Details
Home Financials for this Owner
Home Financials are based on the most recent Mortgage that was taken out on this home.Purchase Details
Home Financials for this Owner
Home Financials are based on the most recent Mortgage that was taken out on this home.Similar Homes in San Francisco, CA
Home Values in the Area
Average Home Value in this Area
Purchase History
| Date | Buyer | Sale Price | Title Company |
|---|---|---|---|
| Ren Amy | $1,100,000 | Old Republic Title Company | |
| Shure Mallory | $973,000 | Chicago Title Company | |
| Mao Mccoy | $825,000 | Fidelity National Title Co | |
| Shwiff Howard | $546,000 | Commonwealth Land Title | |
| Deutsche Bank National Trust Co | $648,410 | Fatco | |
| Ma Patrick | -- | None Available | |
| Hyodo Yasuhiko | $601,000 | Old Republic Title Company | |
| Connolly Romwald T | $325,000 | First American Title Co |
Mortgage History
| Date | Status | Borrower | Loan Amount |
|---|---|---|---|
| Open | Ren Amy | $770,000 | |
| Previous Owner | Shure Mallory | $350,000 | |
| Previous Owner | Mao Mccoy | $560,000 | |
| Previous Owner | Shwiff Howard | $409,500 | |
| Previous Owner | Hyodo Yasihiko | $200,000 | |
| Previous Owner | Hyodo Yasuhiko | $595,500 | |
| Previous Owner | Hyodo Yasuhiko | $480,800 | |
| Previous Owner | Connolly Romwald T | $108,000 | |
| Previous Owner | Morgan Desmond | $450,000 | |
| Previous Owner | Connolly Romwald T | $25,000 | |
| Previous Owner | Connolly Romwald T | $292,500 | |
| Closed | Hyodo Yasuhiko | $102,170 |
Property History
| Date | Event | Price | Change | Sq Ft Price |
|---|---|---|---|---|
| 04/26/2022 04/26/22 | Sold | $1,450,000 | +3.9% | $811 / Sq Ft |
| 04/01/2022 04/01/22 | Pending | -- | -- | -- |
| 03/18/2022 03/18/22 | For Sale | $1,395,000 | +26.8% | $780 / Sq Ft |
| 09/01/2017 09/01/17 | Sold | $1,100,000 | 0.0% | $615 / Sq Ft |
| 09/01/2017 09/01/17 | Pending | -- | -- | -- |
| 09/01/2017 09/01/17 | For Sale | $1,100,000 | -- | $615 / Sq Ft |
Tax History Compared to Growth
Tax History
| Year | Tax Paid | Tax Assessment Tax Assessment Total Assessment is a certain percentage of the fair market value that is determined by local assessors to be the total taxable value of land and additions on the property. | Land | Improvement |
|---|---|---|---|---|
| 2024 | $17,153 | $1,392,000 | $835,200 | $556,800 |
| 2023 | $18,224 | $1,479,000 | $887,400 | $591,600 |
| 2022 | $14,599 | $1,179,420 | $589,710 | $589,710 |
| 2021 | $14,339 | $1,156,296 | $578,148 | $578,148 |
| 2020 | $14,407 | $1,144,440 | $572,220 | $572,220 |
| 2019 | $13,913 | $1,122,000 | $561,000 | $561,000 |
| 2018 | $13,445 | $1,100,000 | $550,000 | $550,000 |
| 2017 | $12,393 | $1,027,724 | $513,862 | $513,862 |
| 2016 | $12,186 | $1,007,574 | $503,787 | $503,787 |
| 2015 | $12,034 | $992,440 | $496,220 | $496,220 |
| 2014 | $10,023 | $828,744 | $414,372 | $414,372 |
Agents Affiliated with this Home
-
Trecia Knapp

Seller's Agent in 2022
Trecia Knapp
City Real Estate
(415) 515-1823
1 in this area
42 Total Sales
-
Craig Johnson
C
Buyer's Agent in 2022
Craig Johnson
Compass
1 in this area
9 Total Sales
-
Laura Kaufman

Seller's Agent in 2017
Laura Kaufman
Corcoran Icon Properties
(415) 310-1256
86 Total Sales
Map
Source: San Francisco Association of REALTORS® MLS
MLS Number: 422623835
APN: 7504A-015
- 5004 Diamond Heights Blvd Unit 2
- 5060 Diamond Heights Blvd Unit 16
- 255 Red Rock Way Unit 106H
- 135 Red Rock Way Unit 110L
- 135 Red Rock Way Unit 203L
- 175 Red Rock Way Unit 306K
- 95 Red Rock Way Unit 207M
- 95 Red Rock Way Unit 311M
- 76 Cameo Way
- 160 Portola Dr
- 45 Turquoise Way
- 5160 Diamond Heights Blvd Unit 208C
- 5150 Diamond Heights Blvd Unit 101B
- 17 Perego Terrace Unit 8
- 4638 25th St
- 11 Perego Terrace Unit 6
- 4441 25th St
- 54 Homestead St
- 773 Duncan St
- 687 28th St
- 5052 Diamond Heights Blvd
- 5048 Diamond Heights Blvd
- 5040 Diamond Heights Blvd
- 5068 Diamond Heights Blvd Unit 18
- 5044 Diamond Heights Blvd Unit 12
- 5064 Diamond Heights Blvd Unit 17
- 5056 Diamond Heights Blvd
- 5032 Diamond Heights Blvd Unit 9
- 5036 Diamond Heights Blvd Unit 10
- 5028 Diamond Heights Blvd Unit 8
- 5020 Diamond Heights Blvd
- 5012 Diamond Heights Blvd
- 36 Amber Dr
- 4 Amber Dr Unit 20
- 18 Amber Dr Unit 27
- 14 Amber Dr Unit 25
- 10 Amber Dr Unit 23
- 6 Amber Dr Unit 21
- 2 Amber Dr Unit 19
- 20 Amber Dr Unit 28
