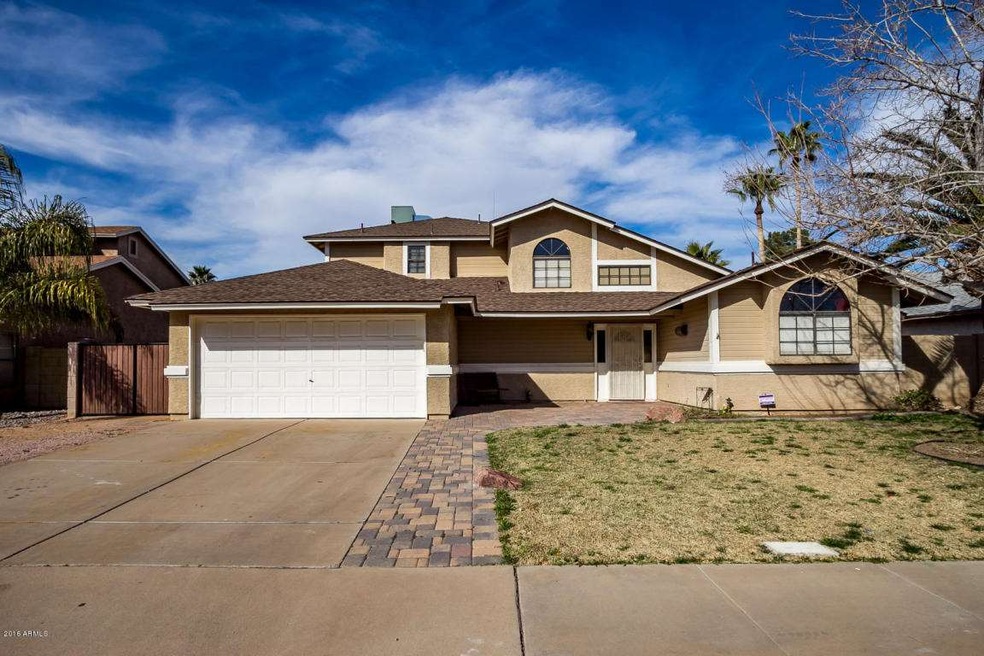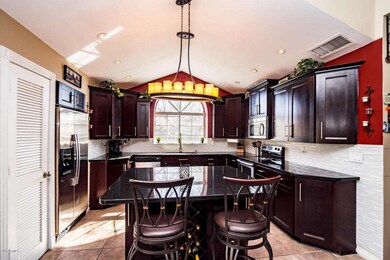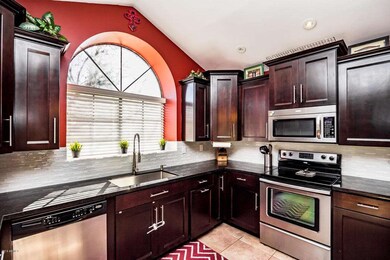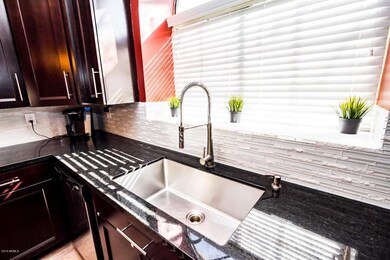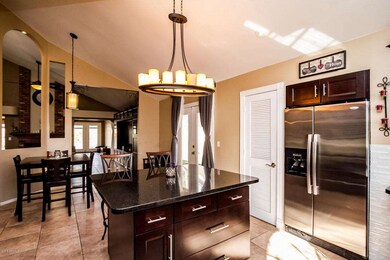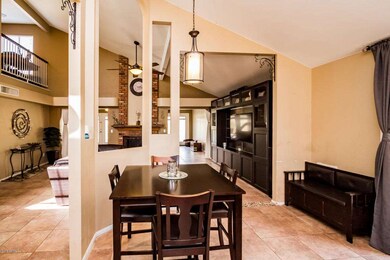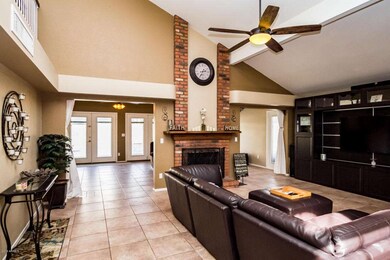
5044 E Dover St Mesa, AZ 85205
Central Mesa East NeighborhoodHighlights
- Private Pool
- RV Gated
- Granite Countertops
- Franklin at Brimhall Elementary School Rated A
- Vaulted Ceiling
- No HOA
About This Home
As of March 2016Beautiful open floor plan in highly desired east mesa neighborhood. NO HOA! Remodeled Kitchen with new dark cherry cabinets, gorgeous granite with mosaic glass and tile backsplash, new fixtures 2014, Brand new Roof 2015, New recessed lighting, Ceiling fans and blinds throughout, French Doors open up to BRAND NEW self cleaning Pool W/ LED multi color lights 2015, Catch-a-kid net, Huge Bonus Room, Wet bar with granite, Large storage room 8x20, upstairs loft, Wood burning fireplance,RV Gates, and dog Run. Also new pavers in front and back. Sprinkler system for front and back yard with adjustable timer. Your clients will love this house.
Home Details
Home Type
- Single Family
Est. Annual Taxes
- $1,306
Year Built
- Built in 1985
Lot Details
- 7,338 Sq Ft Lot
- Block Wall Fence
- Grass Covered Lot
Parking
- 2 Car Garage
- RV Gated
Home Design
- Wood Frame Construction
- Composition Roof
- Stucco
Interior Spaces
- 2,080 Sq Ft Home
- 2-Story Property
- Vaulted Ceiling
- Family Room with Fireplace
- Washer and Dryer Hookup
Kitchen
- Eat-In Kitchen
- <<builtInMicrowave>>
- Dishwasher
- Kitchen Island
- Granite Countertops
Flooring
- Carpet
- Tile
Bedrooms and Bathrooms
- 3 Bedrooms
- Primary Bathroom is a Full Bathroom
- 2 Bathrooms
- Dual Vanity Sinks in Primary Bathroom
Outdoor Features
- Private Pool
- Patio
Schools
- Sandra Day O'connor High Elementary School
- Shepherd Junior High School
- Red Mountain High School
Utilities
- Refrigerated Cooling System
- Heating Available
- High Speed Internet
- Cable TV Available
Community Details
- No Home Owners Association
- Stoneybrook Lt 1 220 253 269 Tr A Subdivision
Listing and Financial Details
- Tax Lot 162
- Assessor Parcel Number 140-16-167
Ownership History
Purchase Details
Home Financials for this Owner
Home Financials are based on the most recent Mortgage that was taken out on this home.Purchase Details
Home Financials for this Owner
Home Financials are based on the most recent Mortgage that was taken out on this home.Purchase Details
Home Financials for this Owner
Home Financials are based on the most recent Mortgage that was taken out on this home.Purchase Details
Home Financials for this Owner
Home Financials are based on the most recent Mortgage that was taken out on this home.Purchase Details
Purchase Details
Home Financials for this Owner
Home Financials are based on the most recent Mortgage that was taken out on this home.Purchase Details
Purchase Details
Purchase Details
Similar Homes in Mesa, AZ
Home Values in the Area
Average Home Value in this Area
Purchase History
| Date | Type | Sale Price | Title Company |
|---|---|---|---|
| Interfamily Deed Transfer | -- | None Available | |
| Warranty Deed | $261,000 | Pioneer Title Agency Inc | |
| Warranty Deed | $180,000 | Empire West Title Agency | |
| Special Warranty Deed | $110,000 | Security Title Agency | |
| Trustee Deed | $130,000 | Accommodation | |
| Interfamily Deed Transfer | -- | Chicago Title Insurance Co | |
| Interfamily Deed Transfer | -- | -- | |
| Interfamily Deed Transfer | -- | Equity Title Agency | |
| Joint Tenancy Deed | $119,900 | Equity Title Agency |
Mortgage History
| Date | Status | Loan Amount | Loan Type |
|---|---|---|---|
| Open | $225,611 | New Conventional | |
| Closed | $247,950 | New Conventional | |
| Previous Owner | $46,000 | Credit Line Revolving | |
| Previous Owner | $144,000 | New Conventional | |
| Previous Owner | $88,000 | New Conventional | |
| Previous Owner | $15,871 | Unknown | |
| Previous Owner | $246,000 | Fannie Mae Freddie Mac | |
| Previous Owner | $73,296 | Unknown | |
| Previous Owner | $24,909 | Unknown | |
| Previous Owner | $146,400 | New Conventional | |
| Previous Owner | $127,466 | Unknown |
Property History
| Date | Event | Price | Change | Sq Ft Price |
|---|---|---|---|---|
| 03/18/2016 03/18/16 | Sold | $261,000 | -1.5% | $125 / Sq Ft |
| 02/12/2016 02/12/16 | Price Changed | $264,900 | +71.0% | $127 / Sq Ft |
| 02/12/2016 02/12/16 | For Sale | $154,900 | -13.9% | $74 / Sq Ft |
| 11/21/2012 11/21/12 | Sold | $180,000 | 0.0% | $88 / Sq Ft |
| 11/19/2012 11/19/12 | For Sale | $180,000 | 0.0% | $88 / Sq Ft |
| 10/17/2012 10/17/12 | Pending | -- | -- | -- |
| 10/16/2012 10/16/12 | Pending | -- | -- | -- |
| 10/11/2012 10/11/12 | Price Changed | $180,000 | -7.7% | $88 / Sq Ft |
| 10/04/2012 10/04/12 | For Sale | $195,000 | -- | $95 / Sq Ft |
Tax History Compared to Growth
Tax History
| Year | Tax Paid | Tax Assessment Tax Assessment Total Assessment is a certain percentage of the fair market value that is determined by local assessors to be the total taxable value of land and additions on the property. | Land | Improvement |
|---|---|---|---|---|
| 2025 | $1,639 | $19,755 | -- | -- |
| 2024 | $1,659 | $18,815 | -- | -- |
| 2023 | $1,659 | $37,510 | $7,500 | $30,010 |
| 2022 | $1,622 | $28,710 | $5,740 | $22,970 |
| 2021 | $1,667 | $26,560 | $5,310 | $21,250 |
| 2020 | $1,644 | $23,800 | $4,760 | $19,040 |
| 2019 | $1,523 | $21,460 | $4,290 | $17,170 |
| 2018 | $1,454 | $20,620 | $4,120 | $16,500 |
| 2017 | $1,409 | $18,470 | $3,690 | $14,780 |
| 2016 | $1,383 | $17,260 | $3,450 | $13,810 |
| 2015 | $1,306 | $14,610 | $2,920 | $11,690 |
Agents Affiliated with this Home
-
Laurel Puszert

Seller's Agent in 2016
Laurel Puszert
HomeSmart
(480) 239-6322
51 Total Sales
-
Chris DeFreitas

Buyer's Agent in 2016
Chris DeFreitas
West USA Realty
(602) 717-4838
117 Total Sales
-
Julie Grahmann

Seller's Agent in 2012
Julie Grahmann
RE/MAX
(602) 692-4455
64 Total Sales
Map
Source: Arizona Regional Multiple Listing Service (ARMLS)
MLS Number: 5398386
APN: 140-16-167
- 5020 E Dallas St
- 4909 E Dallas St
- 5204 E Colby St
- 4933 E Downing St
- 5226 E Colby St
- 5228 E Des Moines St
- 5135 E Evergreen St Unit 1166
- 5232 E Dodge St
- 5302 E Casper Rd
- 5317 E Colby St
- 5055 E University Dr Unit F16
- 5055 E University Dr Unit G-64
- 4718 E Decatur St
- 5136 E Evergreen St Unit 1053
- 5136 E Evergreen St Unit 1142
- 4906 E Evergreen St
- 4706 E Des Moines St
- 4710 E Camino St
- 5422 E Des Moines St
- 5354 E Ellis St
