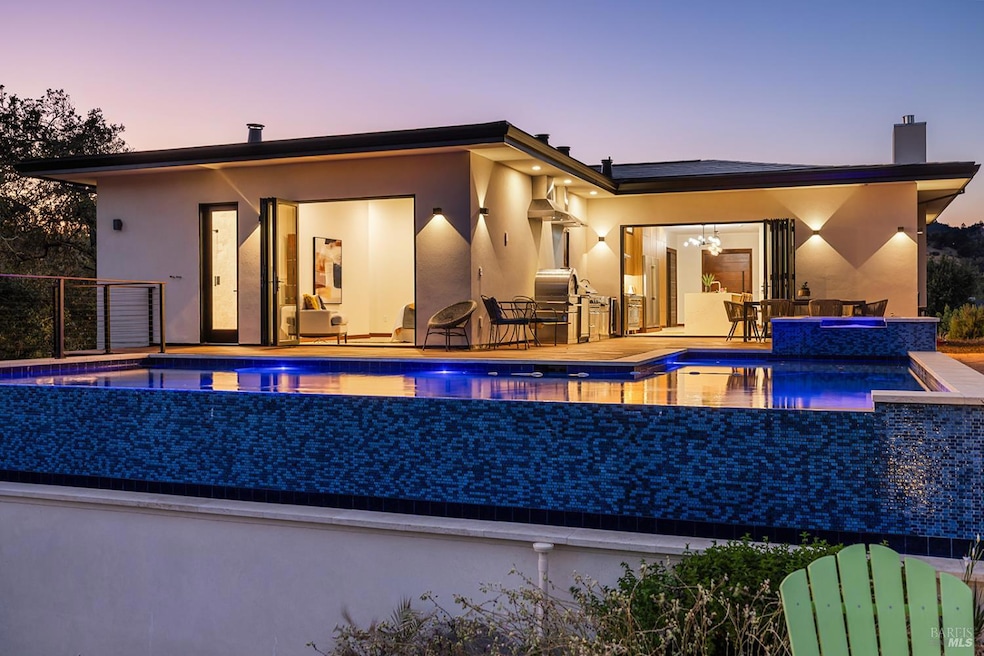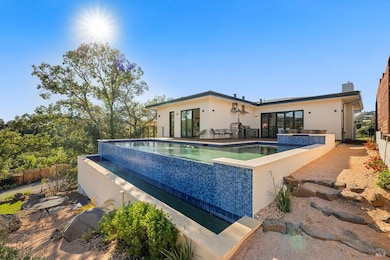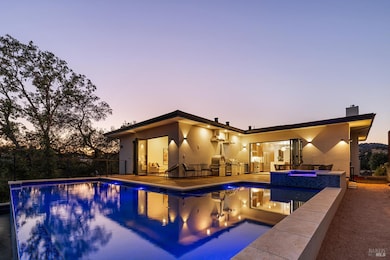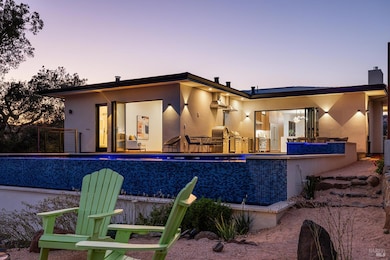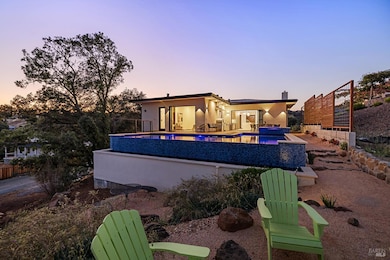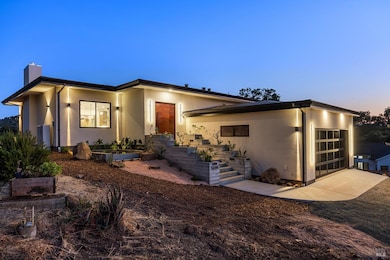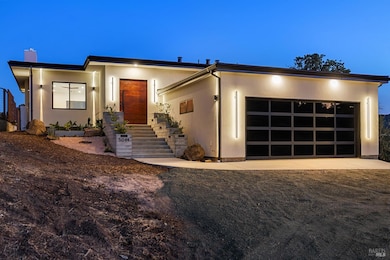
5044 Linda Ln Santa Rosa, CA 95404
Riebli-Wallace NeighborhoodEstimated payment $15,224/month
Highlights
- Under Construction
- Heated In Ground Pool
- Mountain View
- Santa Rosa High School Rated A-
- Solar Power Battery
- Contemporary Architecture
About This Home
Perched above the landscape in one of Northeast Santa Rosa's most coveted enclaves, this newly constructed single-level showpiece blends bold architecture with effortless flow, featuring wide plank flooring, mahogany trim, & an expansive quartz waterfall island that anchors the kitchen with quiet confidence. Smoked glass finishes, high-end appliances, and a pivot-hinge front door set a tone of elevated refinement from the moment you arrive. Bifold glass doors peel back to reveal panoramic vistas, an infinity-edge pool and spa, fire pits, and an outdoor kitchen framing every moment. The primary suite offers direct pool access, while each of the three bedrooms boasts its own en suite bath. Downstairs, a custom wine cellar waits ready to showcase your collection or be reimagined as a private tasting room. For those who dream even bigger, there is space to allow for a future second story addition the roof is made of metal solar panels w Tesla backup battery. Outside, flat usable land invites gardening, play,& tranquil water features frame the front. A two-car garage adds everyday function to a home designed to stir the senses and support the soul. If you're seeking a residence that mirrors your achievements but more importantly, your aspirations, this is your next home.
Home Details
Home Type
- Single Family
Est. Annual Taxes
- $3,222
Year Built
- Built in 2025 | Under Construction
Lot Details
- 1 Acre Lot
- Corner Lot
- Low Maintenance Yard
Parking
- 2 Car Direct Access Garage
- Garage Door Opener
Property Views
- Mountain
- Hills
Home Design
- Contemporary Architecture
- Modern Architecture
- Side-by-Side
Interior Spaces
- 2,700 Sq Ft Home
- 1-Story Property
- Living Room with Fireplace
- Living Room with Attached Deck
- Formal Dining Room
Kitchen
- Kitchen Island
- Quartz Countertops
Bedrooms and Bathrooms
- 3 Bedrooms
- Walk-In Closet
- Bathroom on Main Level
Laundry
- Dryer
- Washer
Eco-Friendly Details
- Solar Power Battery
- Passive Solar Power System
Pool
- Heated In Ground Pool
- Gas Heated Pool
- Spa
Outdoor Features
- Fire Pit
- Built-In Barbecue
Utilities
- Propane
- Shared Well
- Septic System
Listing and Financial Details
- Assessor Parcel Number 067-130-020-000
Map
Home Values in the Area
Average Home Value in this Area
Tax History
| Year | Tax Paid | Tax Assessment Tax Assessment Total Assessment is a certain percentage of the fair market value that is determined by local assessors to be the total taxable value of land and additions on the property. | Land | Improvement |
|---|---|---|---|---|
| 2024 | $3,222 | $280,000 | $280,000 | -- |
| 2023 | $3,222 | $280,000 | $280,000 | $0 |
| 2022 | $3,136 | $280,000 | $280,000 | $0 |
| 2021 | $3,134 | $280,000 | $280,000 | $0 |
| 2020 | $3,152 | $280,000 | $280,000 | $0 |
| 2019 | $3,179 | $280,000 | $280,000 | $0 |
| 2018 | $3,136 | $280,000 | $280,000 | $0 |
| 2017 | $9,426 | $830,014 | $375,180 | $454,834 |
| 2016 | $9,350 | $813,740 | $367,824 | $445,916 |
| 2015 | $9,046 | $801,517 | $362,299 | $439,218 |
| 2014 | $8,705 | $785,818 | $355,203 | $430,615 |
Property History
| Date | Event | Price | Change | Sq Ft Price |
|---|---|---|---|---|
| 07/17/2025 07/17/25 | For Sale | $2,700,000 | -- | $1,000 / Sq Ft |
Purchase History
| Date | Type | Sale Price | Title Company |
|---|---|---|---|
| Deed | -- | None Available | |
| Interfamily Deed Transfer | -- | Fidelity National Title Co | |
| Grant Deed | $719,000 | First American Title Ins Co | |
| Trustee Deed | $653,094 | -- | |
| Interfamily Deed Transfer | -- | None Available | |
| Grant Deed | $760,000 | Cornerstone Title Co | |
| Interfamily Deed Transfer | -- | -- |
Mortgage History
| Date | Status | Loan Amount | Loan Type |
|---|---|---|---|
| Previous Owner | $520,000 | New Conventional | |
| Previous Owner | $100,900 | Credit Line Revolving | |
| Previous Owner | $575,200 | Stand Alone First | |
| Previous Owner | $143,800 | Stand Alone Second | |
| Previous Owner | $26,000 | Unknown | |
| Previous Owner | $33,000 | Unknown | |
| Previous Owner | $152,000 | Stand Alone Second | |
| Previous Owner | $608,000 | Fannie Mae Freddie Mac | |
| Previous Owner | $148,880 | Unknown | |
| Previous Owner | $105,000 | Unknown | |
| Previous Owner | $50,000 | Credit Line Revolving |
Similar Homes in Santa Rosa, CA
Source: Bay Area Real Estate Information Services (BAREIS)
MLS Number: 325035566
APN: 067-130-020
- 1360 Riebli Rd
- 1400 Riebli Rd
- 1033 Sundown Trail
- 1214 Michele Way
- 4030 Bridlewood Ct
- 3959 Greystone Ct
- 5420 Linda Ln
- 5017 Winter Creek Rd
- 1002 Quietwater Ridge
- 955 Quietwater Ridge
- 5560 Crystal Dr
- 3410 Hidden Hills Dr
- 3950 Silver Fox Ct
- 3819 Cross Creek Rd
- 3943 Cross Creek Rd
- 3937 Cross Creek Rd
- 3931 Cross Creek Rd
- 3927 Silver Fox Ct
- 5233 Winter Creek Rd
- 3936 Skyfarm Dr
- 4627 Thomas Lake Harris Dr
- 4034 Alexander David Ct
- 3589 Round Barn Blvd
- 3680 Kelsey Knolls
- 1163 Hopper Ave
- 1825 Sonterra Ct Unit 1
- 3610 Mendocino Ave
- 193 Airport Blvd E
- 1300 Shiloh Crest
- 200 Bicentennial Way
- 1628 Keoke Ct
- 1655 Kerry Ln
- 901 Russell Ave Unit 101
- 3472 San Sonita Dr
- 2705 Range Ave
- 2900 Mcbride Ln
- 802 Vineyard Creek Dr
- 6401 Montecito Blvd
- 2605 Range Ave
- 2389 Mcbride Ln
