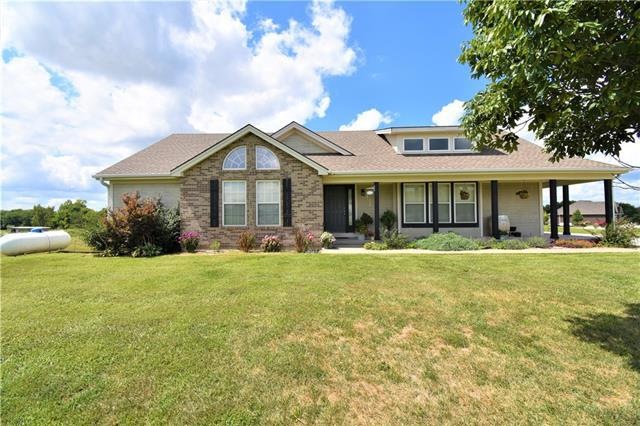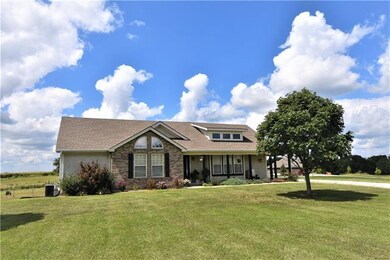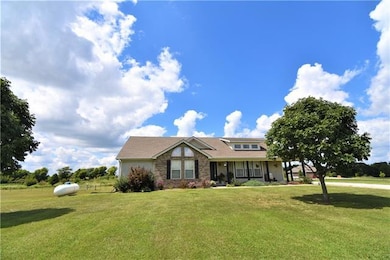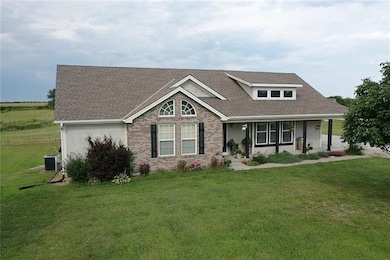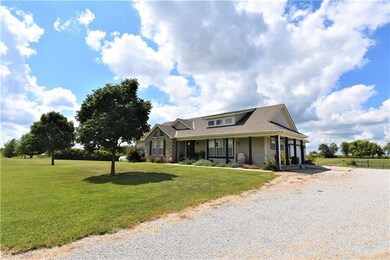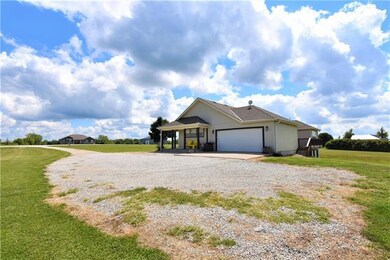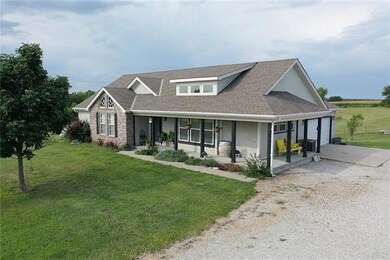
5044 SE Fox Run Rd Lathrop, MO 64465
Estimated Value: $441,000 - $481,762
Highlights
- Custom Closet System
- Recreation Room
- Ranch Style House
- Deck
- Vaulted Ceiling
- Whirlpool Bathtub
About This Home
As of January 2023Back on Market, no fault of seller. Peace and quiet sums this up. Sip your coffee or wine on the back deck and stare off into farmland. This is the perfect amount of close to everything, yet far enough away. Head inside to the farm style set up with a great eat in kitchen that is plenty big, yet the right amount of cozy. Space will not be an issue, as you have three spacious bedrooms upstairs and bonus rooms galore in the basement. With 4 non conforming rooms, there is plenty of room for an office, playroom, guest room or theatre room, while still having plenty of room to spread out in the living room. This five acres feels like so much more. Come schedule your showing today.
Last Agent to Sell the Property
RE/MAX Advantage License #2015033548 Listed on: 08/17/2022

Last Buyer's Agent
Sandra Streit
Homes by Darcy LLC License #2001016109
Home Details
Home Type
- Single Family
Est. Annual Taxes
- $2,303
Year Built
- Built in 2007
Lot Details
- 5.04 Acre Lot
Parking
- 2 Car Attached Garage
- Side Facing Garage
Home Design
- Ranch Style House
- Traditional Architecture
- Composition Roof
- Board and Batten Siding
Interior Spaces
- Wet Bar: Wood Floor, All Carpet, Ceiling Fan(s), Fireplace, Ceramic Tiles, Kitchen Island, Pantry, Double Vanity, Whirlpool Tub
- Built-In Features: Wood Floor, All Carpet, Ceiling Fan(s), Fireplace, Ceramic Tiles, Kitchen Island, Pantry, Double Vanity, Whirlpool Tub
- Vaulted Ceiling
- Ceiling Fan: Wood Floor, All Carpet, Ceiling Fan(s), Fireplace, Ceramic Tiles, Kitchen Island, Pantry, Double Vanity, Whirlpool Tub
- Skylights
- Gas Fireplace
- Shades
- Plantation Shutters
- Drapes & Rods
- Family Room
- Living Room with Fireplace
- Breakfast Room
- Home Office
- Recreation Room
- Laundry on main level
Kitchen
- Eat-In Country Kitchen
- Electric Oven or Range
- Dishwasher
- Kitchen Island
- Granite Countertops
- Laminate Countertops
- Disposal
Flooring
- Wall to Wall Carpet
- Linoleum
- Laminate
- Stone
- Ceramic Tile
- Luxury Vinyl Plank Tile
- Luxury Vinyl Tile
Bedrooms and Bathrooms
- 3 Bedrooms
- Custom Closet System
- Cedar Closet: Wood Floor, All Carpet, Ceiling Fan(s), Fireplace, Ceramic Tiles, Kitchen Island, Pantry, Double Vanity, Whirlpool Tub
- Walk-In Closet: Wood Floor, All Carpet, Ceiling Fan(s), Fireplace, Ceramic Tiles, Kitchen Island, Pantry, Double Vanity, Whirlpool Tub
- Double Vanity
- Whirlpool Bathtub
- Bathtub with Shower
Finished Basement
- Walk-Out Basement
- Sump Pump
Outdoor Features
- Deck
- Enclosed patio or porch
Schools
- Lathrop Elementary School
- Lathrop High School
Utilities
- Central Air
- Heating System Uses Propane
- Septic Tank
- Lagoon System
Community Details
- No Home Owners Association
- Timber Creek Estates Subdivision
Listing and Financial Details
- Assessor Parcel Number 15-06.1-13-002-001-002.023
Ownership History
Purchase Details
Home Financials for this Owner
Home Financials are based on the most recent Mortgage that was taken out on this home.Purchase Details
Similar Homes in Lathrop, MO
Home Values in the Area
Average Home Value in this Area
Purchase History
| Date | Buyer | Sale Price | Title Company |
|---|---|---|---|
| Benham David | -- | Stewart Title | |
| Gallagher Richard S | -- | -- |
Mortgage History
| Date | Status | Borrower | Loan Amount |
|---|---|---|---|
| Open | Benham David | $427,500 |
Property History
| Date | Event | Price | Change | Sq Ft Price |
|---|---|---|---|---|
| 01/10/2023 01/10/23 | Sold | -- | -- | -- |
| 11/14/2022 11/14/22 | Pending | -- | -- | -- |
| 10/18/2022 10/18/22 | For Sale | $465,000 | 0.0% | $154 / Sq Ft |
| 10/08/2022 10/08/22 | Pending | -- | -- | -- |
| 10/03/2022 10/03/22 | Price Changed | $465,000 | -2.1% | $154 / Sq Ft |
| 09/15/2022 09/15/22 | Price Changed | $475,000 | -2.1% | $158 / Sq Ft |
| 08/17/2022 08/17/22 | For Sale | $485,000 | +42.6% | $161 / Sq Ft |
| 09/01/2017 09/01/17 | Sold | -- | -- | -- |
| 07/20/2017 07/20/17 | Pending | -- | -- | -- |
| 04/21/2017 04/21/17 | For Sale | $340,000 | -- | $113 / Sq Ft |
Tax History Compared to Growth
Tax History
| Year | Tax Paid | Tax Assessment Tax Assessment Total Assessment is a certain percentage of the fair market value that is determined by local assessors to be the total taxable value of land and additions on the property. | Land | Improvement |
|---|---|---|---|---|
| 2023 | $2,684 | $34,211 | $7,336 | $26,875 |
| 2022 | $2,363 | $31,768 | $7,336 | $24,432 |
| 2021 | $2,303 | $31,768 | $7,336 | $24,432 |
| 2020 | $2,155 | $28,880 | $6,669 | $22,211 |
| 2019 | $2,140 | $28,880 | $6,669 | $22,211 |
| 2018 | $2,138 | $28,880 | $6,669 | $22,211 |
| 2017 | $2,187 | $28,880 | $6,669 | $22,211 |
| 2016 | $2,159 | $31,160 | $6,669 | $24,491 |
| 2013 | -- | $28,880 | $0 | $0 |
Agents Affiliated with this Home
-
Matt Brown

Seller's Agent in 2023
Matt Brown
RE/MAX Advantage
(502) 992-4242
93 Total Sales
-
S
Buyer's Agent in 2023
Sandra Streit
Homes by Darcy LLC
(816) 898-6090
-
Triple H Team
T
Seller's Agent in 2017
Triple H Team
KC Realtors LLC
(816) 985-4943
110 Total Sales
-
Randy Swope

Seller Co-Listing Agent in 2017
Randy Swope
Platinum Realty LLC
(816) 550-7879
161 Total Sales
Map
Source: Heartland MLS
MLS Number: 2399312
APN: 15-06.1-13-002-001-002.023
- 5260 SE Fox Run Rd
- 5054 SE Yuma Dr
- 5126 SE Sioux Dr
- 5126 Sioux Dr
- 5964 SE Hilltop Rd
- 3632 SE 228th St
- 0 SE Cannonball Rd Unit HMS2550195
- 5333 SE Canyon Dr
- 6801 SE Horseshoe Dr
- 7171 SE Timberlake Dr
- 7226 SE Shoshone Dr
- 4297 SE Valleyview Ln
- 3805 SE Timberlake Dr
- 6401 SE Hamilton Rd
- 6095 SE Dittoe Ln
- 6800 SE Hamilton Rd
- 455 School Way Ln
- Lot 2 SE 240th St
- Lot 3 SE 240th St
- Lot 1 SE 240th St
- 5044 SE Fox Run Rd
- 0 SE Fox Run Rd Rd Unit 1617734
- 0 SE Fox Run Rd Unit 2052918
- 0 SE Fox Run Rd Rd Unit 1204697
- 0 SE Fox Run Rd Unit 1204718
- 0 SE Fox Run Rd Rd Unit 1204745
- 0 SE Fox Run Rd Rd Unit 1204743
- Lot 22 SE Fox Run Rd
- Lot 17 SE Fox Run Rd
- Lot 19 SE Fox Run Rd
- Lot 27 SE Fox Run Rd
- 4886 SE Fox Run Rd
- 5097 SE Fox Run Rd
- 5182 SE Fox Run Rd
- 5092 SE Highway 33
- 5199 SE Fox Run Rd
- 4865 SE Fox Run Rd
- 5237 SE Fox Run Rd
- 4261 SE Fox Run Ct
- 5126 SE Highway 33
