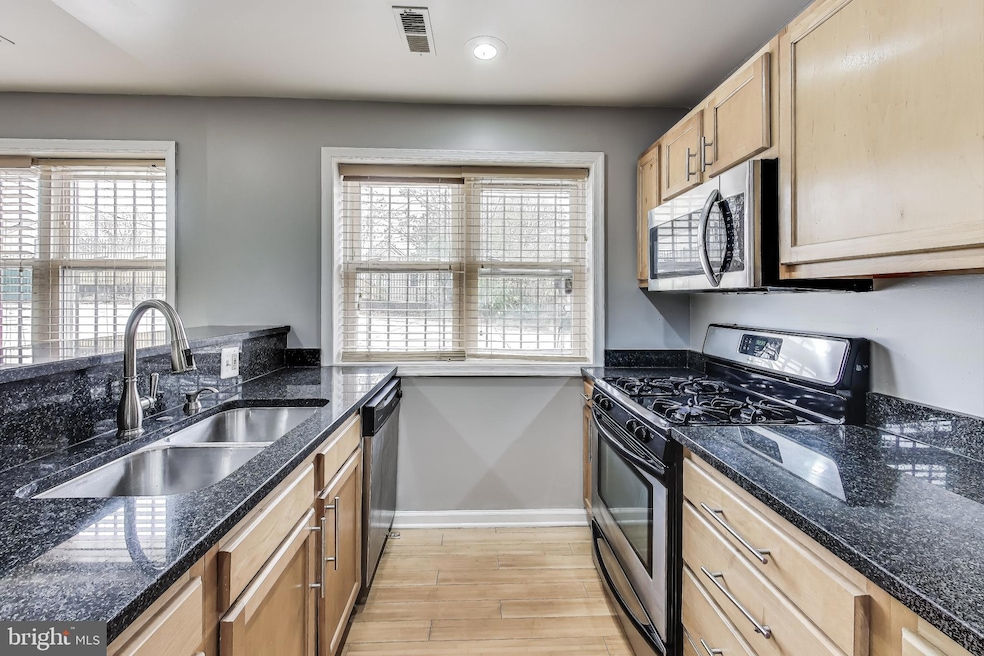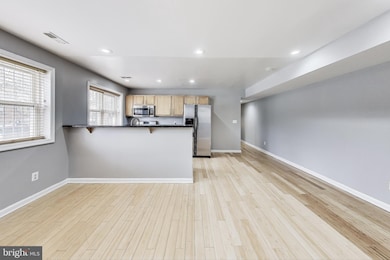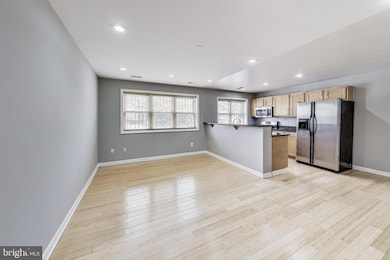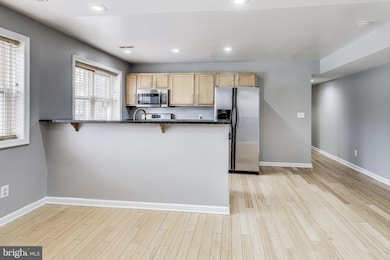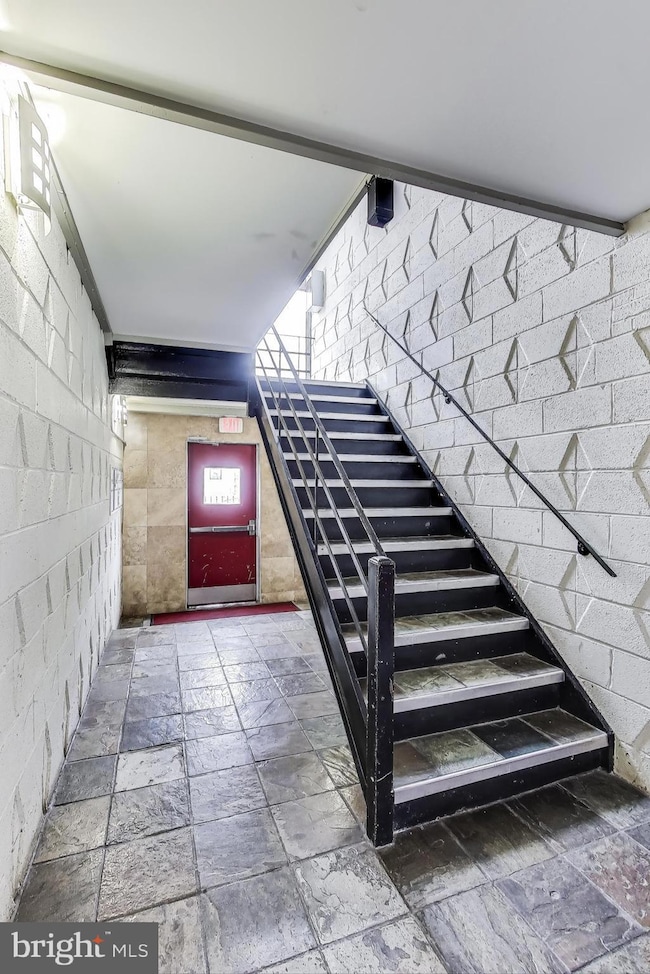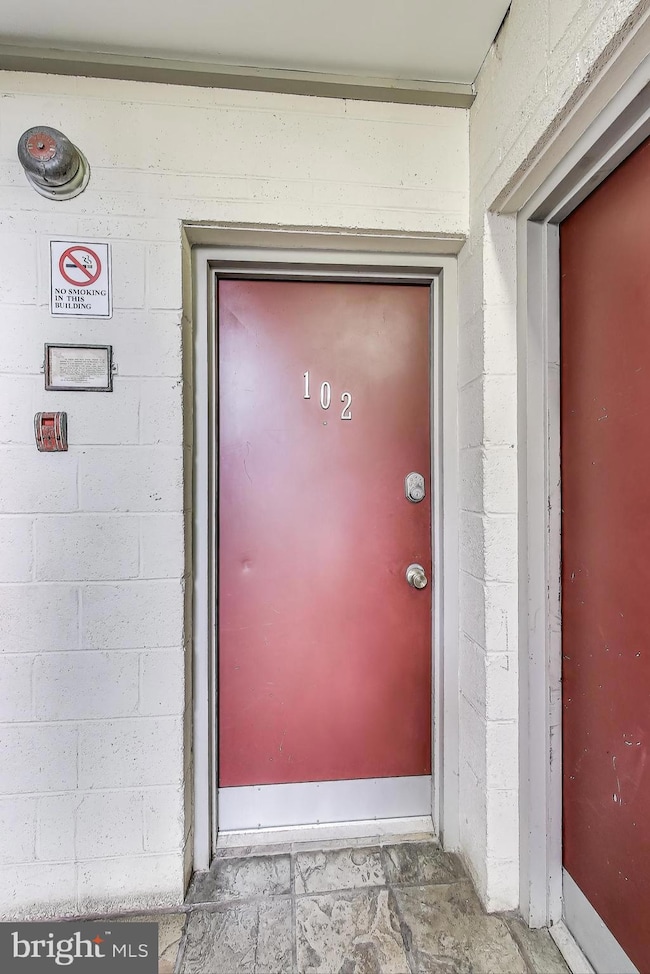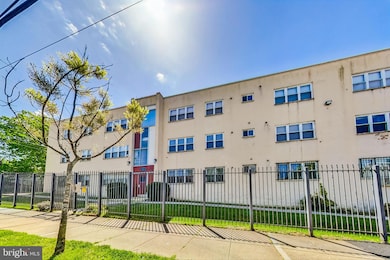5045 Call Place SE Unit 102 Washington, DC 20019
Marshall Heights NeighborhoodEstimated payment $1,363/month
Highlights
- Gated Community
- Engineered Wood Flooring
- Breakfast Area or Nook
- Traditional Architecture
- Upgraded Countertops
- 4-minute walk to Harris Recreation Center
About This Home
Dreams Do Come True! MOTIVATED SELLER>>Closing Help for the buyer. Appraised Above the Asking Price. Step into a new chapter of modern living with this beautifully and freshly painted first-floor condo unit in a peaceful, gated community. Complete with an assigned parking space and a secure, private storage unit, this home combines convenience, comfort, and contemporary charm.
This 2-bedroom, 1-bathroom condo has been well maintained and offers a bright, open-concept layout with large windows that fill the space with natural light. Elegant bamboo wood flooring and sleek recessed lighting create a chic, modern vibe throughout.
Key Features Include:
Spacious Primary Bedroom: Fits a king-size bed with ease.
Versatile Secondary Bedroom: Perfect as a guest room or home office.
Gourmet Kitchen: Boasts oak cabinetry, a breakfast bar, granite countertops, and a full stainless steel and black appliance package, including a dishwasher, disposal, microwave, gas oven/range, and refrigerator.
In-Unit Laundry: Includes a new stackable washer/dryer.
Bonus: Water is included in the condo fee!
Other amenities include an intercom system for guests and deliveries, a security gate, and a dedicated parking space.
Located within a well-maintained building with caring, long-term owners and tenants, you'll enjoy a true sense of community. The Coventry Condos are a commuter's dream, just a 10-minute walk to the Benning Rd Metro Station and steps from a Metro Bus stop. Nearby, you'll find a library, shops, groceries, eateries, and entertainment—all within reach.
Why wait? This is your chance to embrace condo living at its finest. Your dream home awaits!
Listing Agent
(813) 333-3786 travell@kw.com Samson Properties License #0225242012 Listed on: 11/18/2024

Property Details
Home Type
- Condominium
Est. Annual Taxes
- $766
Year Built
- Built in 1964 | Remodeled in 2006
HOA Fees
- $533 Monthly HOA Fees
Home Design
- Traditional Architecture
- Entry on the 1st floor
- Brick Exterior Construction
Interior Spaces
- 770 Sq Ft Home
- Property has 1 Level
- Brick Wall or Ceiling
- Combination Dining and Living Room
- Engineered Wood Flooring
Kitchen
- Breakfast Area or Nook
- Gas Oven or Range
- Microwave
- Ice Maker
- Dishwasher
- Upgraded Countertops
- Disposal
Bedrooms and Bathrooms
- 2 Main Level Bedrooms
- 1 Full Bathroom
Laundry
- Dryer
- Washer
Home Security
- Security Gate
- Intercom
Parking
- Private Parking
- Paved Parking
- Parking Lot
- Off-Street Parking
- 1 Assigned Parking Space
- Secure Parking
- Fenced Parking
Schools
- H.D. Woodson High School
Utilities
- Forced Air Heating and Cooling System
- Cooling System Utilizes Natural Gas
- Natural Gas Water Heater
Listing and Financial Details
- Tax Lot 2015
- Assessor Parcel Number 5322//2015
Community Details
Overview
- Association fees include common area maintenance, exterior building maintenance, management, water, security gate, trash, lawn maintenance, insurance, parking fee
- Low-Rise Condominium
- Marshall Heights Subdivision, Parking Included In Price Floorplan
- Marshall Heights Community
Pet Policy
- Pets Allowed
- Pet Size Limit
Security
- Gated Community
Map
Home Values in the Area
Average Home Value in this Area
Tax History
| Year | Tax Paid | Tax Assessment Tax Assessment Total Assessment is a certain percentage of the fair market value that is determined by local assessors to be the total taxable value of land and additions on the property. | Land | Improvement |
|---|---|---|---|---|
| 2025 | $923 | $124,240 | $37,270 | $86,970 |
| 2024 | $766 | $105,290 | $31,590 | $73,700 |
| 2023 | $779 | $106,350 | $31,900 | $74,450 |
| 2022 | $708 | $97,060 | $29,120 | $67,940 |
| 2021 | $714 | $97,250 | $29,170 | $68,080 |
| 2020 | $812 | $95,550 | $28,660 | $66,890 |
| 2019 | $804 | $94,570 | $28,370 | $66,200 |
| 2018 | $796 | $93,590 | $0 | $0 |
| 2017 | $795 | $93,540 | $0 | $0 |
| 2016 | $793 | $93,290 | $0 | $0 |
| 2015 | $793 | $93,290 | $0 | $0 |
| 2014 | -- | $94,150 | $0 | $0 |
Property History
| Date | Event | Price | List to Sale | Price per Sq Ft |
|---|---|---|---|---|
| 11/03/2025 11/03/25 | Price Changed | $1,675 | -4.3% | $2 / Sq Ft |
| 09/25/2025 09/25/25 | For Rent | $1,750 | 0.0% | -- |
| 07/11/2025 07/11/25 | Price Changed | $145,000 | -3.3% | $188 / Sq Ft |
| 03/26/2025 03/26/25 | Price Changed | $150,000 | +3.4% | $195 / Sq Ft |
| 02/20/2025 02/20/25 | Price Changed | $145,000 | -2.4% | $188 / Sq Ft |
| 12/26/2024 12/26/24 | Price Changed | $148,500 | -0.7% | $193 / Sq Ft |
| 12/13/2024 12/13/24 | Price Changed | $149,500 | -0.3% | $194 / Sq Ft |
| 11/18/2024 11/18/24 | For Sale | $150,000 | 0.0% | $195 / Sq Ft |
| 05/22/2022 05/22/22 | Rented | $650 | -60.6% | -- |
| 05/17/2022 05/17/22 | Off Market | $1,650 | -- | -- |
| 05/09/2022 05/09/22 | Price Changed | $1,650 | -8.3% | $2 / Sq Ft |
| 04/25/2022 04/25/22 | For Rent | $1,800 | 0.0% | -- |
| 04/24/2022 04/24/22 | Off Market | $1,800 | -- | -- |
| 04/21/2022 04/21/22 | For Rent | $1,800 | -- | -- |
Source: Bright MLS
MLS Number: DCDC2169110
APN: 5322-2015
- 5102 Call Place SE
- 5009 D St SE Unit 303
- 5009 D St SE Unit 202
- 5126 Call Place SE
- 0 51st St SE
- 5109 Bass Place SE
- 4950 Call Place SE Unit B2
- 5100 F St SE Unit 7
- 5231 Bass Place SE
- 5030 B St SE
- 5002 Kimi Gray Ct SE
- 5001 Astor Place SE
- 5102 Fitch St SE
- 5332 D St SE
- 5217 F St SE
- 5219 F St SE
- 5137 Astor Place SE
- 119 53rd St SE
- 5310 B St SE
- 5021 A St SE Unit 5025
- 5009 D St SE Unit 201
- 5005 D St SE Unit 302
- 5340 C St SE Unit 301
- 4951 G St SE Unit A8
- 4953 G St SE Unit A6
- 4955 G St SE Unit D5
- 4955 G St SE Unit D7
- 5000 A St SE Unit 101
- 4932 A St SE Unit 302
- 50 53rd St SE
- 5029 Hanna Place SE Unit 1
- 5446 C St SE
- 88 54th St SE
- 5027 H St SE Unit 2
- 4511 Bass Place SE
- 28 54th St SE
- 4636 A St SE
- 5532 B St SE
- 5105-5113 Southern Ave
- 5359 Ames St NE
