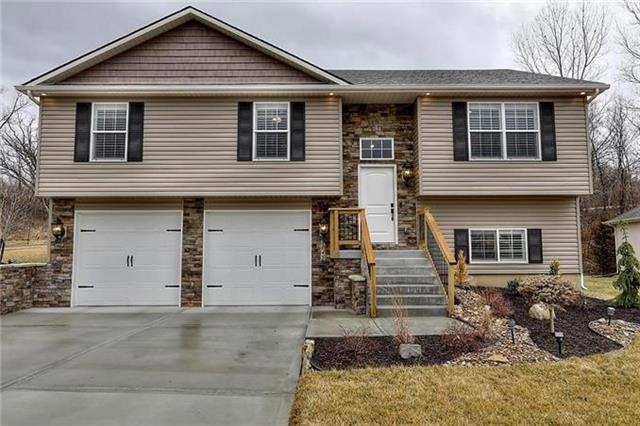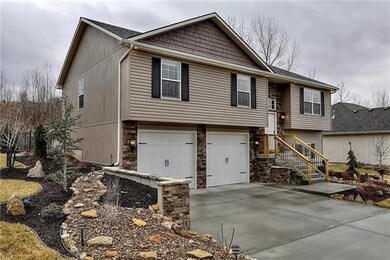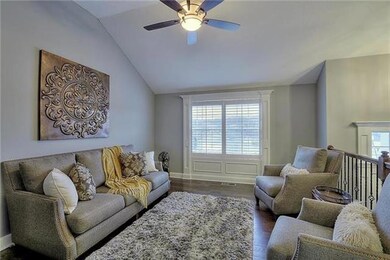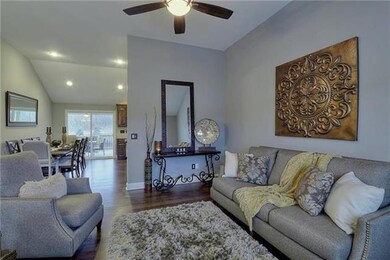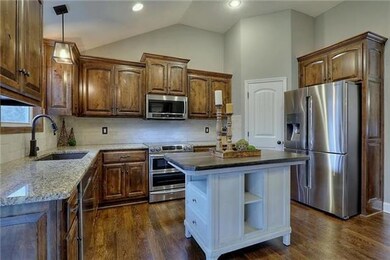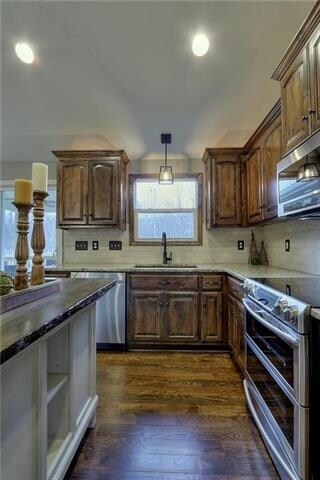
5045 NW Flintridge Rd Riverside, MO 64150
Estimated Value: $401,000 - $505,000
Highlights
- Custom Closet System
- Deck
- Traditional Architecture
- English Landing Elementary School Rated A
- Vaulted Ceiling
- Wood Flooring
About This Home
As of March 2017Truly a designer showcase home in coveted Park Hill School District. Upgrades galore appoint this 4 bedroom, 3 full bath, 3 car garage home. Features include: Hardwood floors, granite counter tops, SS appliances, interior plantation shutters, Aluminum fencing, beautifully landscaped yard includes a fire pit, sprinkler system, oversized deck and patio area. Retaining walls and custom landscape architecture can not be overlooked. Other upgrades include, thousands in lighting, w/ LED's for maximum efficiency.
Last Agent to Sell the Property
Lance Blackburn
RE/MAX Realty Suburban Inc License #SP00216354 Listed on: 02/20/2017
Home Details
Home Type
- Single Family
Est. Annual Taxes
- $3,514
Year Built
- Built in 2016
Lot Details
- Aluminum or Metal Fence
- Sprinkler System
HOA Fees
- $6 Monthly HOA Fees
Parking
- 3 Car Attached Garage
- Front Facing Garage
- Tandem Parking
- Garage Door Opener
Home Design
- Traditional Architecture
- Split Level Home
- Stone Frame
- Composition Roof
- Stone Trim
Interior Spaces
- Wet Bar: Carpet, Ceiling Fan(s), Hardwood, All Carpet
- Built-In Features: Carpet, Ceiling Fan(s), Hardwood, All Carpet
- Vaulted Ceiling
- Ceiling Fan: Carpet, Ceiling Fan(s), Hardwood, All Carpet
- Skylights
- Gas Fireplace
- Shades
- Plantation Shutters
- Drapes & Rods
- Family Room with Fireplace
- Combination Kitchen and Dining Room
- Finished Basement
- Walk-Out Basement
- Laundry closet
Kitchen
- Eat-In Kitchen
- Dishwasher
- Granite Countertops
- Laminate Countertops
- Wood Stained Kitchen Cabinets
- Disposal
Flooring
- Wood
- Wall to Wall Carpet
- Linoleum
- Laminate
- Stone
- Ceramic Tile
- Luxury Vinyl Plank Tile
- Luxury Vinyl Tile
Bedrooms and Bathrooms
- 4 Bedrooms
- Custom Closet System
- Cedar Closet: Carpet, Ceiling Fan(s), Hardwood, All Carpet
- Walk-In Closet: Carpet, Ceiling Fan(s), Hardwood, All Carpet
- 3 Full Bathrooms
- Double Vanity
- Bathtub with Shower
Home Security
- Storm Windows
- Storm Doors
Outdoor Features
- Deck
- Enclosed patio or porch
Schools
- English Landing Elementary School
- Park Hill South High School
Additional Features
- City Lot
- Central Heating and Cooling System
Listing and Financial Details
- Assessor Parcel Number 19-8.0-33-300-011-012-000
Community Details
Overview
- Gate Woods Subdivision
Recreation
- Trails
Ownership History
Purchase Details
Home Financials for this Owner
Home Financials are based on the most recent Mortgage that was taken out on this home.Purchase Details
Home Financials for this Owner
Home Financials are based on the most recent Mortgage that was taken out on this home.Purchase Details
Home Financials for this Owner
Home Financials are based on the most recent Mortgage that was taken out on this home.Similar Homes in the area
Home Values in the Area
Average Home Value in this Area
Purchase History
| Date | Buyer | Sale Price | Title Company |
|---|---|---|---|
| Nichols Tyler H | -- | Metropolitan T&E Llc | |
| Pachta Ryan | -- | Platinum Title Llc | |
| Cole Trevor | -- | Stewart Title Company |
Mortgage History
| Date | Status | Borrower | Loan Amount |
|---|---|---|---|
| Open | Flynn Maggie K | $276,675 | |
| Closed | Nichols Tyler H | $276,675 | |
| Previous Owner | Pachta Ryan | $204,000 | |
| Previous Owner | Cole Trevor | $209,986 |
Property History
| Date | Event | Price | Change | Sq Ft Price |
|---|---|---|---|---|
| 03/21/2017 03/21/17 | Sold | -- | -- | -- |
| 02/21/2017 02/21/17 | Pending | -- | -- | -- |
| 02/20/2017 02/20/17 | For Sale | $249,900 | +19.1% | -- |
| 07/29/2016 07/29/16 | Sold | -- | -- | -- |
| 03/17/2016 03/17/16 | Pending | -- | -- | -- |
| 03/14/2016 03/14/16 | For Sale | $209,900 | -- | $115 / Sq Ft |
Tax History Compared to Growth
Tax History
| Year | Tax Paid | Tax Assessment Tax Assessment Total Assessment is a certain percentage of the fair market value that is determined by local assessors to be the total taxable value of land and additions on the property. | Land | Improvement |
|---|---|---|---|---|
| 2023 | $3,514 | $53,973 | $16,145 | $37,828 |
| 2022 | $3,283 | $49,883 | $16,145 | $33,738 |
| 2021 | $3,293 | $49,883 | $16,145 | $33,738 |
| 2020 | $2,636 | $39,589 | $8,930 | $30,659 |
| 2019 | $2,636 | $39,589 | $8,930 | $30,659 |
| 2018 | $2,663 | $39,589 | $8,930 | $30,659 |
| 2017 | $2,666 | $39,589 | $8,930 | $30,659 |
| 2016 | $1,190 | $17,520 | $7,402 | $10,118 |
| 2015 | $454 | $6,650 | $6,650 | $0 |
| 2013 | $441 | $6,650 | $0 | $0 |
Agents Affiliated with this Home
-

Seller's Agent in 2017
Lance Blackburn
RE/MAX Realty Suburban Inc
-
Sean Wright
S
Buyer's Agent in 2017
Sean Wright
Platinum Realty LLC
(888) 220-0988
31 Total Sales
-
KBT KCN Team
K
Seller's Agent in 2016
KBT KCN Team
ReeceNichols-KCN
(913) 293-6662
2,114 Total Sales
-
Barbara Wolf Force
B
Seller Co-Listing Agent in 2016
Barbara Wolf Force
Worth Clark Realty
(800) 991-6092
24 Total Sales
-
Lori Laswell

Buyer's Agent in 2016
Lori Laswell
ReeceNichols - Parkville
(816) 694-4665
12 Total Sales
Map
Source: Heartland MLS
MLS Number: 2030653
APN: 19-80-33-300-011-012-000
- 5084 NW Timberline Dr
- 5021 NW Timberline Dr
- 5166 NW 47th St
- 5163 NW 47th St
- 5147 NW 47th St
- 4520-4522 NW Brencrest Dr
- 2308 NW 53rd Terrace
- 5428 NW Houston Lake Dr
- 2020 NW 50th St
- 0 NW 50 Terrace
- 4001 NW South Dr
- 5125 NW Frontier St
- 2171 NW Palisades Dr
- 2210 NW Palisades Dr
- 3601 NW 56th St
- 5237 N Merrimac Ave
- 5509 NW Waukomis Dr
- 1716 NW 54th Terrace
- 4925 NW Ridgewood Ct
- 4506 NW Apache Dr
- 5045 NW Flintridge Rd
- 5045 NW Flintridge Dr
- 5041 NW Flintridge Rd
- 5049 NW Flintridge Rd
- 5037 NW Flintridge Rd
- 5049 NW Flintridge Dr
- 5032 NW Flintridge Rd
- 5028 NW Flintridge Rd
- 5036 NW Flintridge Rd
- 5024 NW Flintridge Rd
- 5033 NW Flintridge Rd
- 5053 NW Flintridge Rd
- 5040 NW Flintridge Rd
- 5020 NW Flintridge Rd
- 5029 NW Flintridge Rd
- 5035 NW Woodside Dr
- 5031 NW Woodside Dr
- 5057 NW Flintridge Rd
- 5039 NW Woodside Dr
- 5027 NW Woodside Dr
