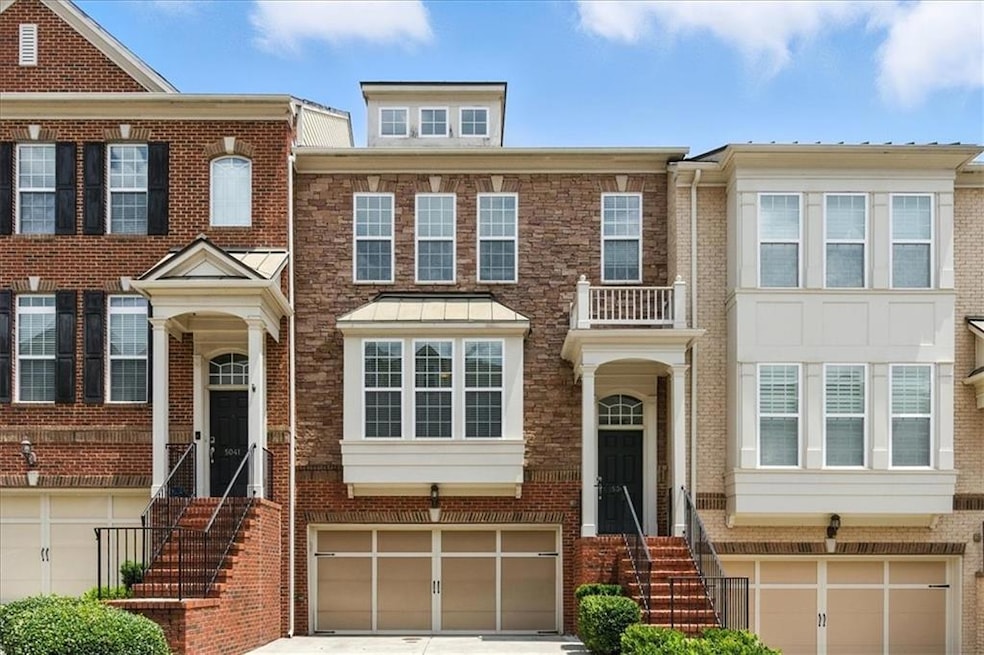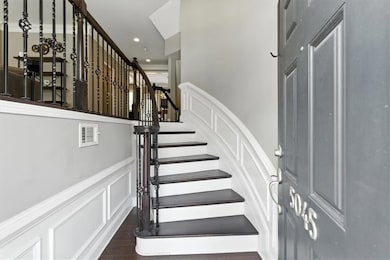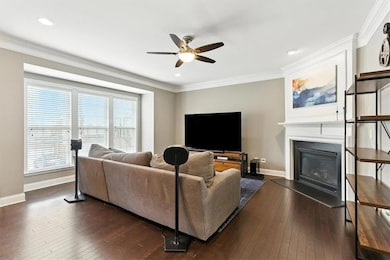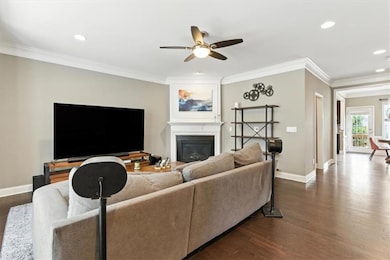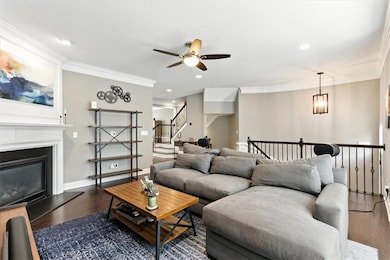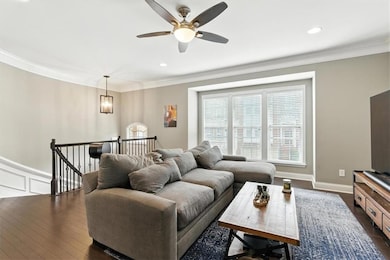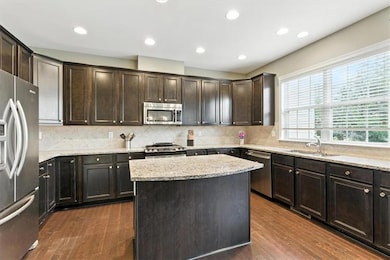5045 Ridgemont Walk Unit 28 Smyrna, GA 30080
Estimated payment $3,148/month
Highlights
- Open-Concept Dining Room
- In Ground Pool
- Clubhouse
- Nickajack Elementary School Rated A-
- No Units Above
- Deck
About This Home
BRAND NEW ROOF and updates—Atlanta address with low Cobb Co taxes. This stunning 4-bedroom, 3-1/2-bath townhouse features designer lighting and a smart home system, including a Ring video doorbell, smart door lock, smart light switches, smart garage, and pre-wiring for electric vehicle charging! This spacious townhouse boasts hardwood floors, a beautiful kitchen with granite countertops and stainless steel appliances overlooking a private back deck. The oversized master bedroom includes a master bath with double vanities. The lower level is perfect for a roommate or teen, offering a private bed & bathroom, and patio! Located minutes from Midtown, Downtown, Truist Park, shopping, and the Chattahoochee River Trail or Airport! Low HOA covers water, sewer, trash, lawn care, pool, dog park, and termite bond—spacious two-car garage with storage. Don’t wait—this 4-bedroom won’t last long.
Townhouse Details
Home Type
- Townhome
Est. Annual Taxes
- $5,404
Year Built
- Built in 2011
Lot Details
- 871 Sq Ft Lot
- No Units Above
- Two or More Common Walls
- Private Entrance
- Landscaped
HOA Fees
- $220 Monthly HOA Fees
Parking
- 2 Car Attached Garage
- Front Facing Garage
- Garage Door Opener
- Secured Garage or Parking
Home Design
- Composition Roof
- Brick Front
Interior Spaces
- 2,319 Sq Ft Home
- 3-Story Property
- Cathedral Ceiling
- Ceiling Fan
- Gas Log Fireplace
- Insulated Windows
- Two Story Entrance Foyer
- Family Room with Fireplace
- Great Room
- Living Room
- Open-Concept Dining Room
Kitchen
- Breakfast Bar
- Gas Range
- Microwave
- Dishwasher
- Kitchen Island
- Stone Countertops
- Wood Stained Kitchen Cabinets
- Disposal
Flooring
- Wood
- Carpet
Bedrooms and Bathrooms
- Oversized primary bedroom
- Dual Vanity Sinks in Primary Bathroom
- Whirlpool Bathtub
- Separate Shower in Primary Bathroom
Finished Basement
- Garage Access
- Finished Basement Bathroom
- Laundry in Basement
- Natural lighting in basement
Home Security
- Security System Owned
- Smart Home
Outdoor Features
- In Ground Pool
- Deck
Schools
- Nickajack Elementary School
- Campbell Middle School
- Campbell High School
Utilities
- Forced Air Zoned Heating and Cooling System
- Heating System Uses Natural Gas
- Underground Utilities
- 110 Volts
- Gas Water Heater
- High Speed Internet
- Phone Available
- Cable TV Available
Listing and Financial Details
- Assessor Parcel Number 17082401470
Community Details
Overview
- $1,990 Initiation Fee
- Westbury At Vinings Subdivision
- FHA/VA Approved Complex
- Rental Restrictions
Amenities
- Clubhouse
- Business Center
Recreation
- Community Pool
Security
- Fire and Smoke Detector
Map
Home Values in the Area
Average Home Value in this Area
Tax History
| Year | Tax Paid | Tax Assessment Tax Assessment Total Assessment is a certain percentage of the fair market value that is determined by local assessors to be the total taxable value of land and additions on the property. | Land | Improvement |
|---|---|---|---|---|
| 2025 | $5,673 | $188,272 | $40,000 | $148,272 |
| 2024 | $5,404 | $179,244 | $34,400 | $144,844 |
| 2023 | $5,404 | $179,244 | $34,400 | $144,844 |
| 2022 | $4,791 | $157,844 | $34,400 | $123,444 |
| 2021 | $4,264 | $140,488 | $34,400 | $106,088 |
| 2020 | $3,113 | $115,239 | $28,800 | $86,439 |
| 2019 | $3,393 | $128,044 | $32,000 | $96,044 |
| 2018 | $3,173 | $117,988 | $32,000 | $85,988 |
| 2017 | $2,678 | $102,072 | $32,000 | $70,072 |
| 2016 | $2,591 | $102,072 | $32,000 | $70,072 |
| 2015 | $2,472 | $93,972 | $26,000 | $67,972 |
| 2014 | $2,378 | $88,868 | $0 | $0 |
Property History
| Date | Event | Price | List to Sale | Price per Sq Ft | Prior Sale |
|---|---|---|---|---|---|
| 10/17/2025 10/17/25 | For Sale | $470,000 | +56.1% | $203 / Sq Ft | |
| 12/01/2016 12/01/16 | Sold | $301,000 | +0.4% | $136 / Sq Ft | View Prior Sale |
| 10/23/2016 10/23/16 | Pending | -- | -- | -- | |
| 10/21/2016 10/21/16 | For Sale | $299,900 | -- | $135 / Sq Ft |
Purchase History
| Date | Type | Sale Price | Title Company |
|---|---|---|---|
| Limited Warranty Deed | $369,900 | None Available | |
| Limited Warranty Deed | $369,900 | None Available | |
| Warranty Deed | $301,000 | -- |
Mortgage History
| Date | Status | Loan Amount | Loan Type |
|---|---|---|---|
| Previous Owner | $295,548 | FHA |
Source: First Multiple Listing Service (FMLS)
MLS Number: 7667451
APN: 17-0824-0-147-0
- 4957 Warmstone Way SE Unit 15
- 4957 Warmstone Way SE
- 2335 Portrush Way (Lot 26) Dr
- 4901 Colchester Ct
- 4888 Colchester Ct SE Unit 163
- 2428 Bridlewood Dr Unit 24
- 2396 Whiteoak Bend SE Unit 16
- 2388 Whiteoak Bend Unit 16
- 2310 Portrush Way SE
- 4773 Longcourt Dr
- 4855 Payson Terrace SE Unit 3
- 5008 Whiteoak Pointe SE Unit 15
- 2432 Whiteoak Run Unit 20
- 5233 Whiteoak Ave SE
- 2276 Whiteoak Dr SE
- 5239 Whiteoak Ave SE
- 2587 Alvecot Cir SE
- 2487 Bridlewood Dr Unit 9
- 2394 Whiteoak Ct SE
- 5084 Whiteoak Terrace SE
- 5227 Whiteoak Ave SE
- 2576 Alvecot Cir SE
- 5013 Groover Dr SE
- 2430 Natoma Ct SE
- 2430 Natoma Ct SE Unit 10
- 1600 Tibarron Pkwy SE
- 50 Maner Terrace SE
- 4695 N Church Ln SE
- 4911 S Cobb Dr SE
- 4556 Vinings Central Trace SE Unit 67
- 1900 SE Tamarron Pkwy
- 2051 Harwinor Rd SE
- 2309 Oakton Place SE
- 100 Calibre Lake Pkwy SE
- 4955 Ivy Ridge Dr SE Unit 204
- 5311 Concordia Place SE
- 4475 Beech Haven Trail
- 4600 West Village Place SE
