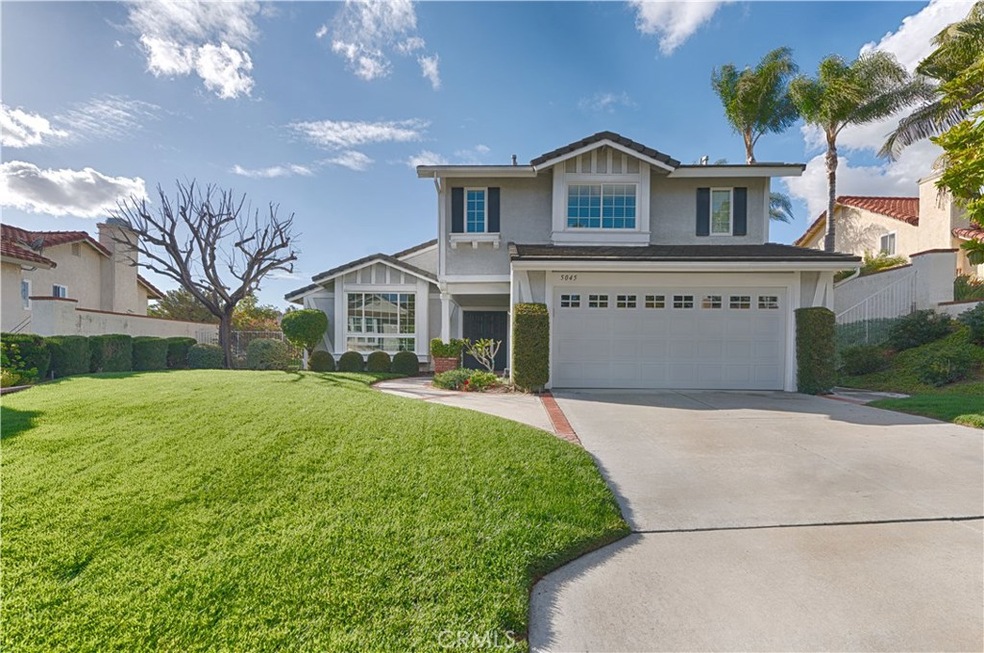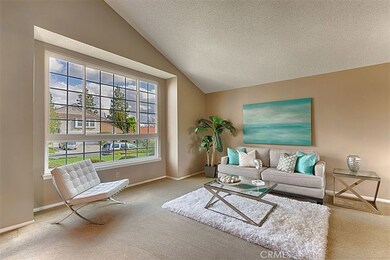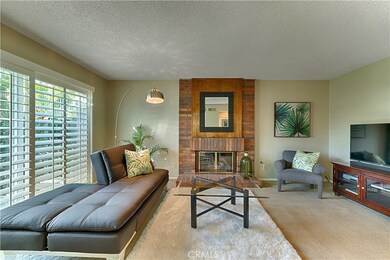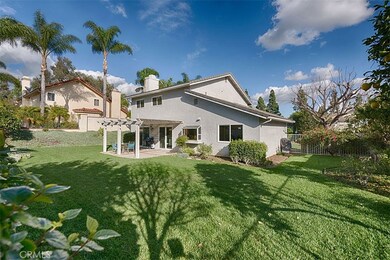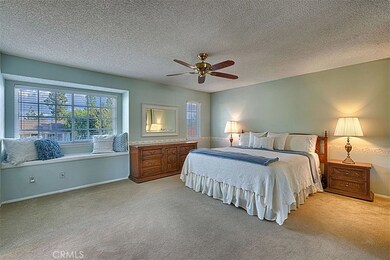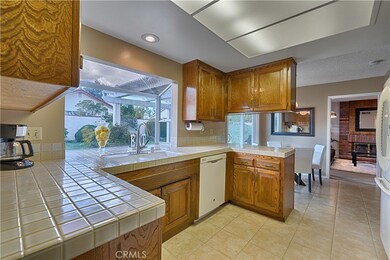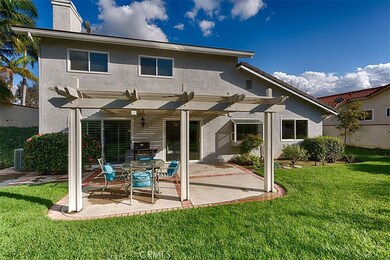
5045 Via Donaldo Yorba Linda, CA 92886
Estimated Value: $1,271,000 - $1,555,000
Highlights
- Boat Dock
- Fitness Center
- Primary Bedroom Suite
- Fairmont Elementary Rated A
- Spa
- Open Floorplan
About This Home
As of February 2019In the heart of Yorba Linda, this serene home is on a quiet cul de sac close to a large green belt & just footstep from the 15-acre lake in prestigious East Lake Village. Enter through double doors to a beautiful tile entry, an open & airy formal living room & dining room w/ soaring ceilings, custom designed paint, neutral carpet, & a spectacular front window. The family room boasts of a floor to ceiling gas starter brick fireplace w/ mantle, a wet bar, & a slider with plantation shutters that looks out to a professionally landscaped backyard w/ blooming flowers, fruit trees, patio cover & lots of green grass. The kitchen has lots of storage, a separate eating area, a garden window over the sink & a slider that also looks out to the beautiful backyard. Included on the first level is a guest bath. Upstairs has 4 large bedrooms including the spacious master suite which has mirrored wardrobe doors, a ceiling fan, & window seat. The master bath has a sit-down vanity area & a walk in closet. The other three bedrooms share a full bathroom with dual sinks. Paneled doors throughout the home. Newer dual pane windows & sliders, a direct access two car garage takes you directly into the laundry room with utility sink & lots of cabinet space. Enjoy healthy living in East Lake Village w/ miles of walking/jogging trails, a workout gym, endless events, sand volleyball court, basketball court, several pools, catch & release fishing & a clubhouse. All this and award winning schools too.
Last Agent to Sell the Property
First Team Real Estate License #01938219 Listed on: 02/07/2019

Home Details
Home Type
- Single Family
Est. Annual Taxes
- $10,999
Year Built
- Built in 1983
Lot Details
- 7,524 Sq Ft Lot
- Cul-De-Sac
- Wrought Iron Fence
- Stucco Fence
- Fence is in fair condition
- Landscaped
- Rectangular Lot
- Sprinklers Throughout Yard
- Private Yard
- Lawn
- Garden
- Back and Front Yard
- Density is up to 1 Unit/Acre
HOA Fees
- $80 Monthly HOA Fees
Parking
- 2 Car Direct Access Garage
- Parking Available
- Front Facing Garage
- Single Garage Door
- Garage Door Opener
- Gentle Sloping Lot
- Driveway Up Slope From Street
Property Views
- Park or Greenbelt
- Neighborhood
Home Design
- Traditional Architecture
- Turnkey
- Slab Foundation
- Tile Roof
- Concrete Roof
- Stucco
Interior Spaces
- 2,036 Sq Ft Home
- 2-Story Property
- Open Floorplan
- Wet Bar
- Bar
- Cathedral Ceiling
- Ceiling Fan
- Gas Fireplace
- Double Pane Windows
- Low Emissivity Windows
- Plantation Shutters
- Custom Window Coverings
- Blinds
- Garden Windows
- Double Door Entry
- Sliding Doors
- Family Room with Fireplace
- Living Room
- Dining Room
- Storage
- Utility Room
Kitchen
- Eat-In Kitchen
- Gas Oven
- Self-Cleaning Oven
- Gas Range
- Free-Standing Range
- Range Hood
- Warming Drawer
- Microwave
- Ice Maker
- Water Line To Refrigerator
- Dishwasher
- ENERGY STAR Qualified Appliances
- Tile Countertops
- Disposal
Flooring
- Carpet
- Tile
Bedrooms and Bathrooms
- 4 Bedrooms
- All Upper Level Bedrooms
- Primary Bedroom Suite
- Walk-In Closet
- Mirrored Closets Doors
- Corian Bathroom Countertops
- Dual Sinks
- Bathtub with Shower
- Walk-in Shower
- Exhaust Fan In Bathroom
- Closet In Bathroom
Laundry
- Laundry Room
- 220 Volts In Laundry
- Washer and Gas Dryer Hookup
Home Security
- Carbon Monoxide Detectors
- Fire and Smoke Detector
Accessible Home Design
- Grab Bar In Bathroom
Outdoor Features
- Spa
- Covered patio or porch
- Exterior Lighting
- Rain Gutters
Location
- Property is near a clubhouse
- Property is near a park
- Suburban Location
Schools
- Fairmont Elementary School
- Bernardo Yorba Middle School
- Esperanza High School
Utilities
- Central Heating and Cooling System
- Heating System Uses Natural Gas
- Vented Exhaust Fan
- Gravity Heating System
- Underground Utilities
- Natural Gas Connected
- Gas Water Heater
- Water Softener
- Cable TV Available
Listing and Financial Details
- Tax Lot 9
- Tax Tract Number 9871
- Assessor Parcel Number 34961216
Community Details
Overview
- East Lake Village Association, Phone Number (714) 779-9306
Amenities
- Outdoor Cooking Area
- Community Barbecue Grill
- Picnic Area
- Clubhouse
- Recreation Room
- Laundry Facilities
Recreation
- Boat Dock
- Sport Court
- Fitness Center
- Community Pool
- Community Spa
- Horse Trails
Security
- Resident Manager or Management On Site
Ownership History
Purchase Details
Home Financials for this Owner
Home Financials are based on the most recent Mortgage that was taken out on this home.Purchase Details
Similar Homes in Yorba Linda, CA
Home Values in the Area
Average Home Value in this Area
Purchase History
| Date | Buyer | Sale Price | Title Company |
|---|---|---|---|
| Ro Stephen Seung Kyu | $820,000 | Western Resources Title Co | |
| Grimes Leonard R | -- | None Available | |
| Grimes Leonard R | -- | None Available |
Mortgage History
| Date | Status | Borrower | Loan Amount |
|---|---|---|---|
| Previous Owner | Grimes Leonard R | $84,741 | |
| Previous Owner | Grimes Leonard F | $120,000 | |
| Previous Owner | Grimes Leonard R | $99,500 |
Property History
| Date | Event | Price | Change | Sq Ft Price |
|---|---|---|---|---|
| 02/27/2019 02/27/19 | Sold | $820,000 | +2.5% | $403 / Sq Ft |
| 02/13/2019 02/13/19 | Pending | -- | -- | -- |
| 02/13/2019 02/13/19 | For Sale | $800,000 | -2.4% | $393 / Sq Ft |
| 02/11/2019 02/11/19 | Off Market | $820,000 | -- | -- |
| 02/07/2019 02/07/19 | For Sale | $800,000 | -- | $393 / Sq Ft |
Tax History Compared to Growth
Tax History
| Year | Tax Paid | Tax Assessment Tax Assessment Total Assessment is a certain percentage of the fair market value that is determined by local assessors to be the total taxable value of land and additions on the property. | Land | Improvement |
|---|---|---|---|---|
| 2024 | $10,999 | $896,789 | $679,308 | $217,481 |
| 2023 | $10,793 | $879,205 | $665,988 | $213,217 |
| 2022 | $10,641 | $861,966 | $652,929 | $209,037 |
| 2021 | $10,436 | $845,065 | $640,126 | $204,939 |
| 2020 | $10,328 | $836,400 | $633,562 | $202,838 |
| 2019 | $4,821 | $341,491 | $115,066 | $226,425 |
| 2018 | $4,740 | $334,796 | $112,810 | $221,986 |
| 2017 | $4,654 | $328,232 | $110,598 | $217,634 |
| 2016 | $4,498 | $321,797 | $108,430 | $213,367 |
| 2015 | $4,130 | $316,964 | $106,801 | $210,163 |
| 2014 | $4,015 | $310,756 | $104,709 | $206,047 |
Agents Affiliated with this Home
-
Lynn Campbell

Seller's Agent in 2019
Lynn Campbell
First Team Real Estate
(714) 342-8879
31 in this area
64 Total Sales
-
Daniel Choi

Buyer's Agent in 2019
Daniel Choi
Coldwell Banker Realty
(949) 812-2907
3 in this area
338 Total Sales
-
Theresa Choi

Buyer Co-Listing Agent in 2019
Theresa Choi
Coldwell Banker Realty
(949) 812-2880
3 in this area
194 Total Sales
Map
Source: California Regional Multiple Listing Service (CRMLS)
MLS Number: PW19019982
APN: 349-612-16
- 20472 Via Marwah
- 5110 Via Donaldo
- 5034 Vista Montana
- 20665 Via Tapaste
- 5280 Via Brumosa
- 5395 Via Fonte
- 20660 Calle Feliz
- 5495 Via Rene
- 5340 Via Sevilla
- 20681 Via Amarilla
- 4374 Mahogany Cir
- 20640 Smoketree Ave
- 91 VAC/COR E Avenue L
- 0 Bridal Hills Unit TR23132686
- 4435 Via Del Prado
- 5435 Vista Del Mar
- 5505 Paseo Joaquin
- 4805 Via Amante
- 5590 Calle Vista Linda
- 5475 Vista Del Mar
- 5045 Via Donaldo
- 5055 Via Donaldo
- 5035 Via Donaldo
- 5040 Via Ricardo
- 5050 Via Ricardo
- 5030 Via Ricardo
- 5065 Via Donaldo
- 5044 Via Donaldo
- 5050 Via Donaldo
- 5060 Via Ricardo
- 5038 Via Donaldo
- 5060 Via Donaldo
- 5075 Via Donaldo
- 5020 Via Lucia
- 5070 Via Donaldo
- 20470 Via Marwah
- 5070 Via Ricardo
- 5045 Via Ricardo
- 5055 Via Ricardo
- 20476 Via Marwah
