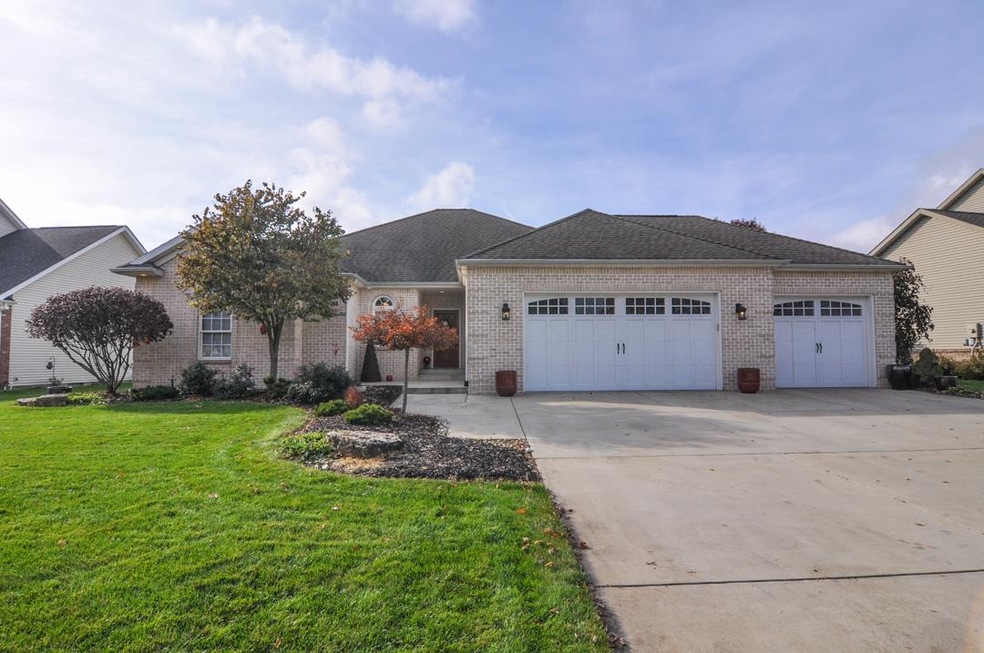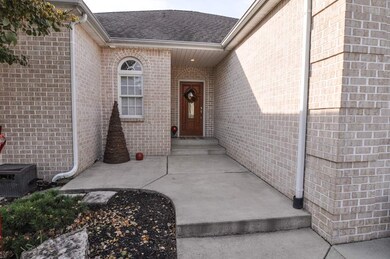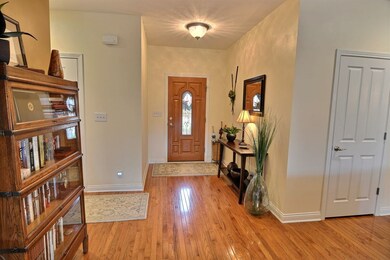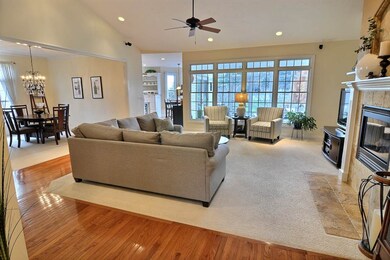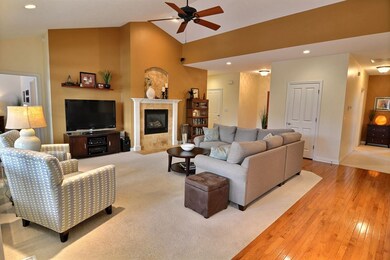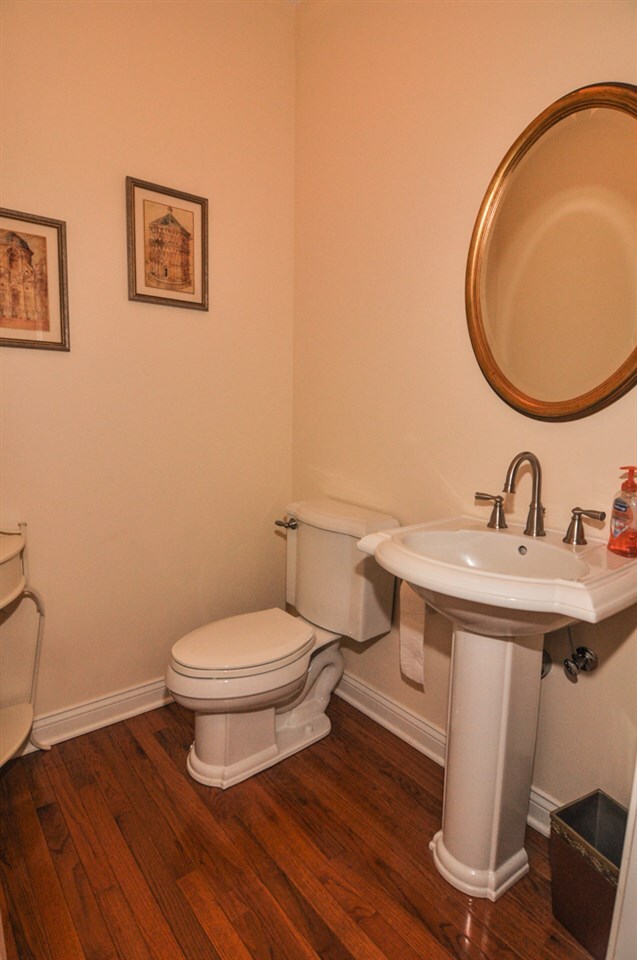
5046 Grapevine Blvd West Lafayette, IN 47906
Highlights
- Primary Bedroom Suite
- Waterfront
- Ranch Style House
- Burnett Creek Elementary School Rated A-
- Open Floorplan
- Backs to Open Ground
About This Home
As of June 2021Wonderful ranch home in a great West side location. The home features an open floor plan w/nice views of the private backyard from many rooms. The great room offers hardwood flooring, tiled fireplace, lots of windows and leads to the well equipped kitchen/dining room. The kitchen updates include granite counter tops/newer refrigerator. The cook top w/overhead exhaust hood has a gas line available. The oven/microwave are built in, center island, raised dishwasher and nice cabinetry complete the kitchen/breakfast area which opens to the screened porch, brick paver patio, stone steps and well landscaped backyard for outdoor living. The spacious master bedroom/bath has a tiled walk in shower, garden tub, vanity with counter top storage and walk in closet. The guest bedrooms are nicely appointed. Hall bath has a bench seat w/storage. The deep 3 car garage is heated with room for a workshop. Irrigation system, plug on furnace for portable generator, invisible fence.
Home Details
Home Type
- Single Family
Est. Annual Taxes
- $2,045
Year Built
- Built in 2001
Lot Details
- 0.28 Acre Lot
- Lot Dimensions are 88x137
- Waterfront
- Backs to Open Ground
- Property has an invisible fence for dogs
- Landscaped
- Level Lot
- Irrigation
HOA Fees
- $40 Monthly HOA Fees
Parking
- 3 Car Attached Garage
- Heated Garage
- Garage Door Opener
- Driveway
Home Design
- Ranch Style House
- Brick Exterior Construction
- Poured Concrete
- Shingle Roof
- Asphalt Roof
- Vinyl Construction Material
Interior Spaces
- Open Floorplan
- Built-In Features
- Crown Molding
- Cathedral Ceiling
- Ceiling Fan
- Skylights
- Gas Log Fireplace
- Double Pane Windows
- Entrance Foyer
- Great Room
- Living Room with Fireplace
- Formal Dining Room
- Workshop
- Partially Finished Basement
- Sump Pump
- Fire and Smoke Detector
- Laundry on main level
Kitchen
- Eat-In Kitchen
- Kitchen Island
- Solid Surface Countertops
- Utility Sink
- Disposal
Flooring
- Wood
- Carpet
- Tile
Bedrooms and Bathrooms
- 3 Bedrooms
- Primary Bedroom Suite
- Split Bedroom Floorplan
- Walk-In Closet
- Double Vanity
- Bathtub With Separate Shower Stall
- Garden Bath
Eco-Friendly Details
- Energy-Efficient Windows
- Energy-Efficient Insulation
Outdoor Features
- Sun Deck
- Enclosed patio or porch
Location
- Suburban Location
Utilities
- Forced Air Heating and Cooling System
- High-Efficiency Furnace
- Heating System Uses Gas
- Generator Hookup
- ENERGY STAR Qualified Water Heater
- Cable TV Available
Listing and Financial Details
- Assessor Parcel Number 79-03-29-351-003.000-018
Community Details
Recreation
- Community Pool
Ownership History
Purchase Details
Purchase Details
Home Financials for this Owner
Home Financials are based on the most recent Mortgage that was taken out on this home.Purchase Details
Home Financials for this Owner
Home Financials are based on the most recent Mortgage that was taken out on this home.Purchase Details
Home Financials for this Owner
Home Financials are based on the most recent Mortgage that was taken out on this home.Purchase Details
Map
Similar Homes in West Lafayette, IN
Home Values in the Area
Average Home Value in this Area
Purchase History
| Date | Type | Sale Price | Title Company |
|---|---|---|---|
| Quit Claim Deed | -- | None Listed On Document | |
| Quit Claim Deed | -- | None Listed On Document | |
| Warranty Deed | $363,000 | None Available | |
| Deed | -- | -- | |
| Warranty Deed | -- | -- | |
| Warranty Deed | -- | -- |
Mortgage History
| Date | Status | Loan Amount | Loan Type |
|---|---|---|---|
| Previous Owner | $199,100 | New Conventional | |
| Previous Owner | $218,800 | Purchase Money Mortgage |
Property History
| Date | Event | Price | Change | Sq Ft Price |
|---|---|---|---|---|
| 06/04/2021 06/04/21 | Sold | $363,000 | -9.2% | $162 / Sq Ft |
| 05/26/2021 05/26/21 | Pending | -- | -- | -- |
| 05/25/2021 05/25/21 | Price Changed | $399,900 | -4.8% | $179 / Sq Ft |
| 05/17/2021 05/17/21 | For Sale | $419,900 | +34.6% | $187 / Sq Ft |
| 01/09/2018 01/09/18 | Sold | $312,000 | -1.9% | $139 / Sq Ft |
| 11/18/2017 11/18/17 | Pending | -- | -- | -- |
| 11/14/2017 11/14/17 | For Sale | $318,000 | -- | $142 / Sq Ft |
Tax History
| Year | Tax Paid | Tax Assessment Tax Assessment Total Assessment is a certain percentage of the fair market value that is determined by local assessors to be the total taxable value of land and additions on the property. | Land | Improvement |
|---|---|---|---|---|
| 2024 | $2,596 | $421,900 | $64,000 | $357,900 |
| 2023 | $2,596 | $359,300 | $64,000 | $295,300 |
| 2022 | $2,596 | $334,500 | $64,000 | $270,500 |
| 2021 | $2,431 | $314,100 | $64,000 | $250,100 |
| 2020 | $4,649 | $308,600 | $64,000 | $244,600 |
| 2019 | $4,488 | $297,700 | $64,000 | $233,700 |
| 2018 | $2,121 | $298,600 | $64,000 | $234,600 |
| 2017 | $2,135 | $296,900 | $64,000 | $232,900 |
| 2016 | $2,045 | $294,000 | $64,000 | $230,000 |
| 2014 | $1,850 | $271,800 | $64,000 | $207,800 |
| 2013 | $1,943 | $271,800 | $64,000 | $207,800 |
Source: Indiana Regional MLS
MLS Number: 201751548
APN: 79-03-29-351-003.000-018
- 133 Gardenia Dr
- 203 Gardenia Dr
- 5108 Flowermound Ct
- 5198 Gardenia Ct
- 16 Grapevine Ct
- 4909 Leicester Way
- 420 Smokey Hill Rd
- 5368 Crocus Dr
- 4329 Demeree Way
- 5348 Daffodil Dr
- 330 Foal Dr
- 4343 Fossey St
- 372 Carlton Dr
- 526 Gainsboro Dr
- 628 Boham Ct
- 148 Dr
- 587 Elijah St
- 146 Hayloft (165 Am) Dr
- 5847 Augusta Blvd
- 223 Aqueduct Cir
