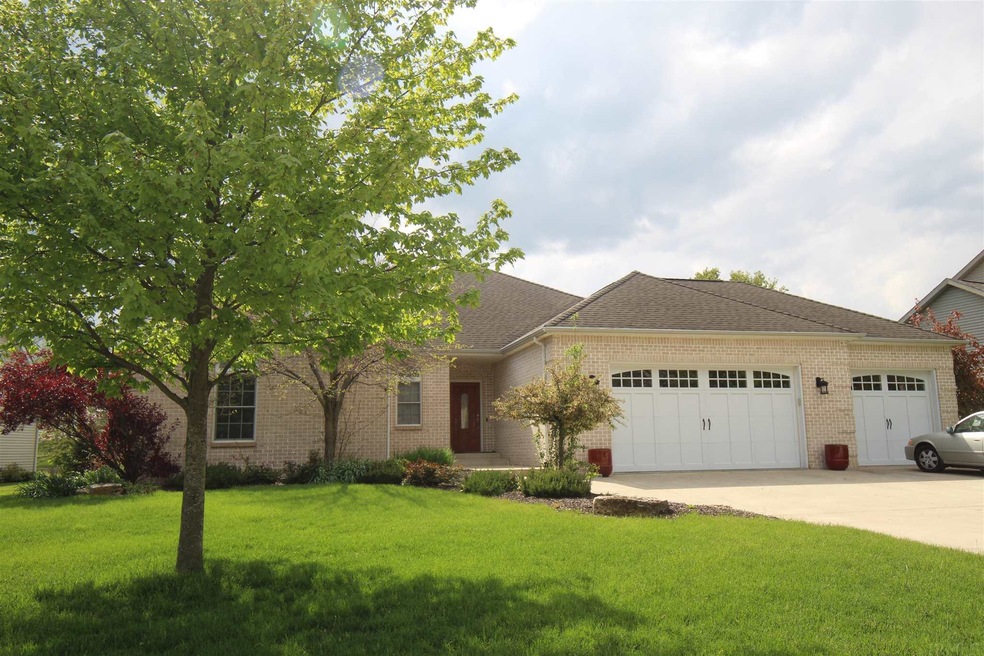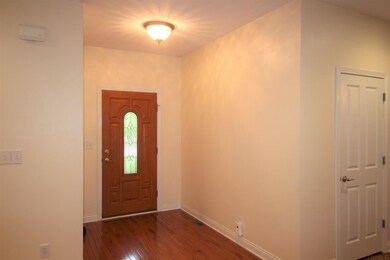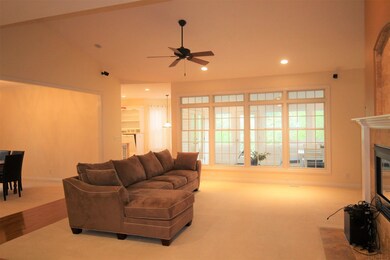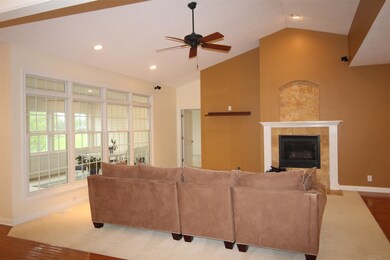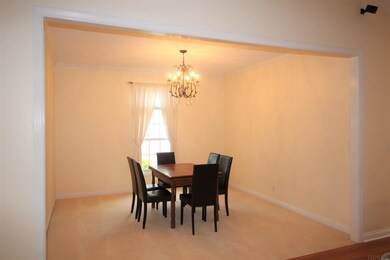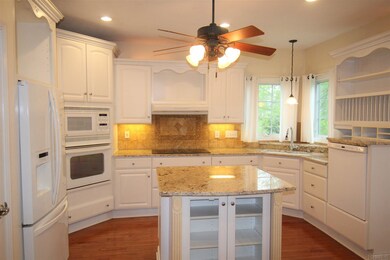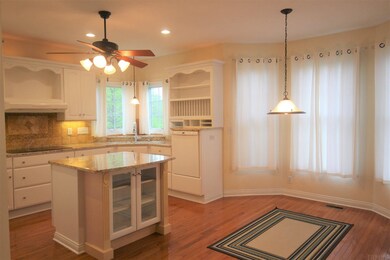
5046 Grapevine Blvd West Lafayette, IN 47906
Highlights
- Waterfront
- Open Floorplan
- Backs to Open Ground
- Burnett Creek Elementary School Rated A-
- Ranch Style House
- Wood Flooring
About This Home
As of June 2021Wonderful open floor plan ranch home in a convenient west side location. Easy access to Hwy 65 and close to shopping and Purdue. Home overlooks pond with fountain with a three season room to enjoy the view plus paver patio. Great room offers hardwood flooring, tiled fireplace, and lots of windows. Split floor plan for bedrooms and all with ample space. Garage is oversized 3 car garage so plenty of room for workshop area. There is also an unfinished basement accessible from the garage for storage or safety during storms. Irrigation system and stone steps leading to pond with nicely landscaped backyard for outdoor living. Subdivision offers a community pool and playground providing a community feel for the neighborhood.
Home Details
Home Type
- Single Family
Est. Annual Taxes
- $4,649
Year Built
- Built in 2001
Lot Details
- 0.28 Acre Lot
- Lot Dimensions are 88x137
- Waterfront
- Backs to Open Ground
- Rural Setting
- Landscaped
- Sloped Lot
- Irrigation
HOA Fees
- $45 Monthly HOA Fees
Parking
- 3 Car Detached Garage
- Garage Door Opener
- Driveway
- Off-Street Parking
Home Design
- Ranch Style House
- Brick Exterior Construction
- Poured Concrete
- Shingle Roof
- Vinyl Construction Material
Interior Spaces
- Open Floorplan
- Ceiling Fan
- Gas Log Fireplace
- Living Room with Fireplace
- Solid Surface Countertops
- Washer and Electric Dryer Hookup
- Partially Finished Basement
Flooring
- Wood
- Carpet
- Tile
Bedrooms and Bathrooms
- 3 Bedrooms
- Walk-In Closet
- Bathtub With Separate Shower Stall
Home Security
- Home Security System
- Fire and Smoke Detector
Outdoor Features
- Enclosed patio or porch
Schools
- Burnett Creek Elementary School
- Battle Ground Middle School
- William Henry Harrison High School
Utilities
- Central Air
- Heating System Uses Gas
- Generator Hookup
Listing and Financial Details
- Assessor Parcel Number 79-03-29-351-003.000-018
Community Details
Recreation
- Community Playground
- Community Pool
Ownership History
Purchase Details
Purchase Details
Home Financials for this Owner
Home Financials are based on the most recent Mortgage that was taken out on this home.Purchase Details
Home Financials for this Owner
Home Financials are based on the most recent Mortgage that was taken out on this home.Purchase Details
Home Financials for this Owner
Home Financials are based on the most recent Mortgage that was taken out on this home.Purchase Details
Map
Similar Homes in West Lafayette, IN
Home Values in the Area
Average Home Value in this Area
Purchase History
| Date | Type | Sale Price | Title Company |
|---|---|---|---|
| Quit Claim Deed | -- | None Listed On Document | |
| Quit Claim Deed | -- | None Listed On Document | |
| Warranty Deed | $363,000 | None Available | |
| Deed | -- | -- | |
| Warranty Deed | -- | -- | |
| Warranty Deed | -- | -- |
Mortgage History
| Date | Status | Loan Amount | Loan Type |
|---|---|---|---|
| Previous Owner | $199,100 | New Conventional | |
| Previous Owner | $218,800 | Purchase Money Mortgage |
Property History
| Date | Event | Price | Change | Sq Ft Price |
|---|---|---|---|---|
| 06/04/2021 06/04/21 | Sold | $363,000 | -9.2% | $162 / Sq Ft |
| 05/26/2021 05/26/21 | Pending | -- | -- | -- |
| 05/25/2021 05/25/21 | Price Changed | $399,900 | -4.8% | $179 / Sq Ft |
| 05/17/2021 05/17/21 | For Sale | $419,900 | +34.6% | $187 / Sq Ft |
| 01/09/2018 01/09/18 | Sold | $312,000 | -1.9% | $139 / Sq Ft |
| 11/18/2017 11/18/17 | Pending | -- | -- | -- |
| 11/14/2017 11/14/17 | For Sale | $318,000 | -- | $142 / Sq Ft |
Tax History
| Year | Tax Paid | Tax Assessment Tax Assessment Total Assessment is a certain percentage of the fair market value that is determined by local assessors to be the total taxable value of land and additions on the property. | Land | Improvement |
|---|---|---|---|---|
| 2024 | $2,596 | $421,900 | $64,000 | $357,900 |
| 2023 | $2,596 | $359,300 | $64,000 | $295,300 |
| 2022 | $2,596 | $334,500 | $64,000 | $270,500 |
| 2021 | $2,431 | $314,100 | $64,000 | $250,100 |
| 2020 | $4,649 | $308,600 | $64,000 | $244,600 |
| 2019 | $4,488 | $297,700 | $64,000 | $233,700 |
| 2018 | $2,121 | $298,600 | $64,000 | $234,600 |
| 2017 | $2,135 | $296,900 | $64,000 | $232,900 |
| 2016 | $2,045 | $294,000 | $64,000 | $230,000 |
| 2014 | $1,850 | $271,800 | $64,000 | $207,800 |
| 2013 | $1,943 | $271,800 | $64,000 | $207,800 |
Source: Indiana Regional MLS
MLS Number: 202116555
APN: 79-03-29-351-003.000-018
- 133 Gardenia Dr
- 203 Gardenia Dr
- 5108 Flowermound Ct
- 5198 Gardenia Ct
- 16 Grapevine Ct
- 4909 Leicester Way
- 420 Smokey Hill Rd
- 5368 Crocus Dr
- 4329 Demeree Way
- 5348 Daffodil Dr
- 330 Foal Dr
- 4343 Fossey St
- 372 Carlton Dr
- 526 Gainsboro Dr
- 628 Boham Ct
- 148 Dr
- 587 Elijah St
- 146 Hayloft (165 Am) Dr
- 5847 Augusta Blvd
- 223 Aqueduct Cir
