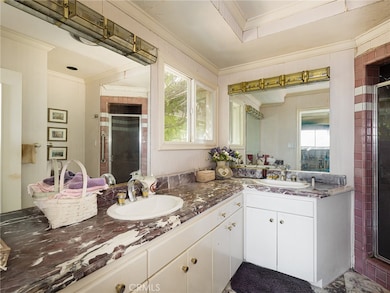5046 Range Horse Ln Rolling Hills Estates, CA 90274
Rolling Hills Estates NeighborhoodEstimated payment $9,080/month
Highlights
- Coastline Views
- No HOA
- Patio
- Rancho Vista Elementary School Rated A+
- Breakfast Area or Nook
- Living Room
About This Home
Nestled in the coveted Rolling Hills Estates, 5046 Range Horse offers an exceptional opportunity to create your dream home in a tranquil cul-de-sac with just a few select neighbors. Upon arrival, a charming courtyard greets you, leading to the front door. Inside, you'll find a spacious, light-filled living room with expansive glass windows showcasing breathtaking ocean and city views. The kitchen is perfectly positioned alongside a cozy breakfast nook, while the adjoining dining area provides easy flow for entertaining. A convenient laundry room with a sink, plus ample storage, ensure everyday functionality. The hallway connects two comfortable bedrooms, one with double doors leading to the backyard, a full bathroom and a primary suite featuring a private bath with double sinks.
This home offers fantastic potential to add your personal touch and maximize its already stunning views. Outside, enjoy a lovely patio area perfect for relaxation, while a detached garage and additional storage offer plenty of space for all your needs. Whether you're looking to make it your own or settle into this quiet, scenic location, 5046 Range Horse is a rare find in a prime location.
Listing Agent
Estate Properties Brokerage Phone: 310-877-2374 License #00972400 Listed on: 07/21/2025

Home Details
Home Type
- Single Family
Est. Annual Taxes
- $6,725
Year Built
- Built in 1953
Lot Details
- 0.3 Acre Lot
- Density is up to 1 Unit/Acre
- Property is zoned RERA20
Parking
- 2 Car Garage
- Parking Available
- Driveway
Property Views
- Coastline
- City Lights
Home Design
- Entry on the 1st floor
Interior Spaces
- 1,549 Sq Ft Home
- 1-Story Property
- Living Room
Kitchen
- Breakfast Area or Nook
- Eat-In Kitchen
Bedrooms and Bathrooms
- 3 Main Level Bedrooms
- 2 Full Bathrooms
- Dual Vanity Sinks in Primary Bathroom
Laundry
- Laundry Room
- Laundry in Kitchen
Outdoor Features
- Patio
- Exterior Lighting
Utilities
- Central Heating
Community Details
- No Home Owners Association
Listing and Financial Details
- Tax Lot 47
- Tax Tract Number 15468
- Assessor Parcel Number 7546006002
- $873 per year additional tax assessments
Map
Home Values in the Area
Average Home Value in this Area
Tax History
| Year | Tax Paid | Tax Assessment Tax Assessment Total Assessment is a certain percentage of the fair market value that is determined by local assessors to be the total taxable value of land and additions on the property. | Land | Improvement |
|---|---|---|---|---|
| 2025 | $6,725 | $548,413 | $355,461 | $192,952 |
| 2024 | $6,725 | $537,661 | $348,492 | $189,169 |
| 2023 | $6,529 | $527,119 | $341,659 | $185,460 |
| 2022 | $6,209 | $516,784 | $334,960 | $181,824 |
| 2021 | $6,169 | $506,652 | $328,393 | $178,259 |
| 2020 | $6,078 | $501,458 | $325,026 | $176,432 |
| 2019 | $5,897 | $491,626 | $318,653 | $172,973 |
| 2018 | $5,792 | $481,987 | $312,405 | $169,582 |
| 2016 | $5,480 | $463,273 | $300,275 | $162,998 |
| 2015 | $5,424 | $456,315 | $295,765 | $160,550 |
| 2014 | $5,361 | $447,378 | $289,972 | $157,406 |
Property History
| Date | Event | Price | Change | Sq Ft Price |
|---|---|---|---|---|
| 08/11/2025 08/11/25 | Pending | -- | -- | -- |
| 07/21/2025 07/21/25 | For Sale | $1,599,000 | -- | $1,032 / Sq Ft |
Mortgage History
| Date | Status | Loan Amount | Loan Type |
|---|---|---|---|
| Closed | $938,250 | Reverse Mortgage Home Equity Conversion Mortgage | |
| Closed | $400,000 | Unknown | |
| Closed | $100,000 | Credit Line Revolving | |
| Closed | $98,600 | Credit Line Revolving | |
| Closed | $397,000 | Unknown | |
| Closed | $100,000 | Credit Line Revolving |
Source: California Regional Multiple Listing Service (CRMLS)
MLS Number: SB25162411
APN: 7546-006-002
- 26228 Birchfield Ave
- 26235 Birchfield Ave
- 4060 Via Opata
- 26326 Birchfield Ave
- 5118 Willow Wood Rd
- 5 Yellow Brick Rd
- 5420 Montemalaga Dr
- 5508 Ironwood St
- 4300 Via Alondra
- 4515 Sugarhill Dr
- 16 Silver Saddle Ln
- 3225 Paseo Del Campo
- 3421 Palos Verdes Dr N
- 55 Hidden Valley Rd
- 26767 Shadow Wood Dr
- 4321 Via Azalea
- 4145 Via Solano
- 37 Moccasin Ln
- 24880 Via Valmonte
- 2 Seahurst Rd






