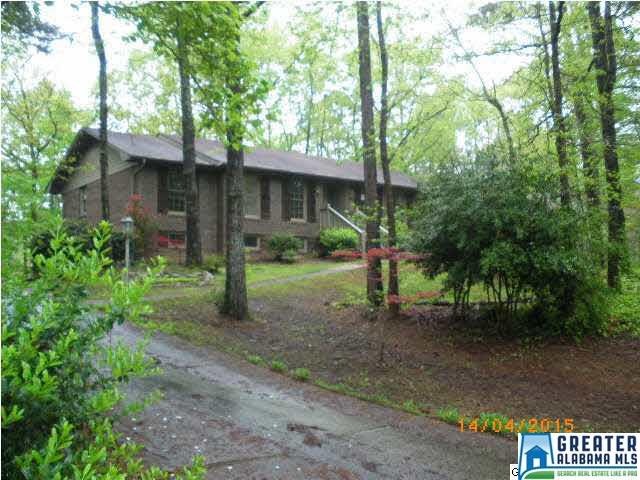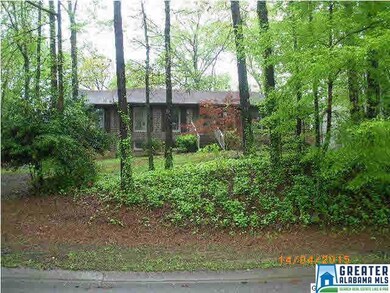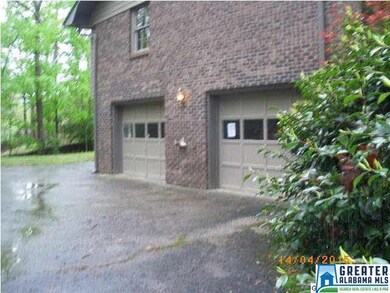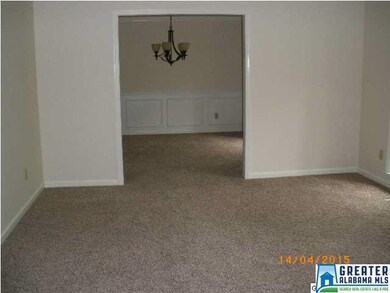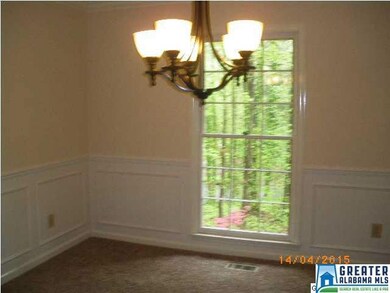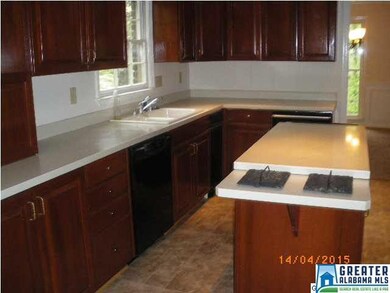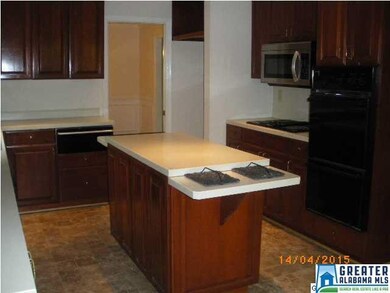
5046 Wagon Trace Birmingham, AL 35242
North Shelby County NeighborhoodHighlights
- Golf Course Community
- Deck
- Wood Flooring
- Inverness Elementary School Rated A
- Den with Fireplace
- Great Room
About This Home
As of October 2024MUST SEE THIS ONE!!! ROOM FOR EVERYONE!!!! THE HOUSE HAS NEW CARPET AND PAINT IN AND OUT. BEAUTIFUL HARDWOOD FLOORS. GREAT KITCHEN WITH AN ISLAND AND WINDOW SEAT. THE IS STORAGE GALORE. THE BASEMENT HAS A BEDROOM AND FULL TILED BATH. THERE IS ALSO ANOTHER FIREPLACE AND BAR OR WORK AREA. THIS HOUSE IS LOCATED ACROSS THE STREET FROM THE GOLF COURSE AND VERY CONVENIENT TO EVERYTHING. CALL LISTING AGENT TODAY TO SHOW.
Last Agent to Sell the Property
Bob Watkins
Bob Watkins Realty License #00007166 Listed on: 04/15/2015
Home Details
Home Type
- Single Family
Est. Annual Taxes
- $1,456
Year Built
- 1976
HOA Fees
- $13 Monthly HOA Fees
Parking
- 2 Car Attached Garage
- Basement Garage
Interior Spaces
- 1-Story Property
- Brick Fireplace
- Great Room
- Dining Room
- Den with Fireplace
- 2 Fireplaces
- Laundry Room
Kitchen
- Breakfast Bar
- Electric Oven
- Electric Cooktop
- Stove
- Built-In Microwave
- Dishwasher
- Kitchen Island
Flooring
- Wood
- Carpet
Bedrooms and Bathrooms
- 4 Bedrooms
- Walk-In Closet
- 3 Full Bathrooms
- Bathtub and Shower Combination in Primary Bathroom
Finished Basement
- Basement Fills Entire Space Under The House
- Bedroom in Basement
- Recreation or Family Area in Basement
- Natural lighting in basement
Additional Features
- Deck
- Interior Lot
- Central Heating and Cooling System
Listing and Financial Details
- Assessor Parcel Number 10-1-01-0-001-052.000
Community Details
Recreation
- Golf Course Community
Ownership History
Purchase Details
Home Financials for this Owner
Home Financials are based on the most recent Mortgage that was taken out on this home.Purchase Details
Home Financials for this Owner
Home Financials are based on the most recent Mortgage that was taken out on this home.Purchase Details
Home Financials for this Owner
Home Financials are based on the most recent Mortgage that was taken out on this home.Similar Homes in the area
Home Values in the Area
Average Home Value in this Area
Purchase History
| Date | Type | Sale Price | Title Company |
|---|---|---|---|
| Warranty Deed | $436,000 | None Listed On Document | |
| Warranty Deed | $436,000 | None Listed On Document | |
| Warranty Deed | $209,900 | None Available | |
| Quit Claim Deed | $80,000 | None Available |
Mortgage History
| Date | Status | Loan Amount | Loan Type |
|---|---|---|---|
| Open | $392,400 | New Conventional | |
| Closed | $392,400 | New Conventional | |
| Previous Owner | $15,000 | Credit Line Revolving | |
| Previous Owner | $199,405 | New Conventional | |
| Previous Owner | $250,000 | Credit Line Revolving | |
| Previous Owner | $100,000 | Credit Line Revolving |
Property History
| Date | Event | Price | Change | Sq Ft Price |
|---|---|---|---|---|
| 10/30/2024 10/30/24 | Sold | $436,000 | 0.0% | $151 / Sq Ft |
| 10/06/2024 10/06/24 | Pending | -- | -- | -- |
| 09/27/2024 09/27/24 | Price Changed | $436,000 | -2.0% | $151 / Sq Ft |
| 09/20/2024 09/20/24 | Price Changed | $445,000 | -1.1% | $154 / Sq Ft |
| 09/09/2024 09/09/24 | Price Changed | $449,900 | -1.1% | $156 / Sq Ft |
| 08/23/2024 08/23/24 | For Sale | $454,900 | +116.7% | $158 / Sq Ft |
| 05/29/2015 05/29/15 | Sold | $209,900 | 0.0% | $109 / Sq Ft |
| 04/20/2015 04/20/15 | Pending | -- | -- | -- |
| 04/15/2015 04/15/15 | For Sale | $209,900 | -- | $109 / Sq Ft |
Tax History Compared to Growth
Tax History
| Year | Tax Paid | Tax Assessment Tax Assessment Total Assessment is a certain percentage of the fair market value that is determined by local assessors to be the total taxable value of land and additions on the property. | Land | Improvement |
|---|---|---|---|---|
| 2024 | $1,456 | $33,080 | $0 | $0 |
| 2023 | $1,312 | $30,740 | $0 | $0 |
| 2022 | $1,209 | $28,420 | $0 | $0 |
| 2021 | $1,010 | $23,880 | $0 | $0 |
| 2020 | $980 | $23,200 | $0 | $0 |
| 2019 | $960 | $22,740 | $0 | $0 |
| 2017 | $916 | $21,760 | $0 | $0 |
| 2015 | $874 | $20,800 | $0 | $0 |
| 2014 | -- | $18,500 | $0 | $0 |
Agents Affiliated with this Home
-
Matt Massey
M
Seller's Agent in 2024
Matt Massey
TEAMMASSEYPROPERTIES, LLC
(205) 369-4715
3 in this area
50 Total Sales
-
Fran Massey

Seller Co-Listing Agent in 2024
Fran Massey
TEAMMASSEYPROPERTIES, LLC
(205) 685-1110
2 in this area
33 Total Sales
-
Maria McDermott

Buyer's Agent in 2024
Maria McDermott
eXp Realty, LLC Central
(205) 602-4198
1 in this area
26 Total Sales
-
B
Seller's Agent in 2015
Bob Watkins
Bob Watkins Realty
-
Andy Watkins

Seller Co-Listing Agent in 2015
Andy Watkins
Bob Watkins Realty
(205) 541-1275
2 in this area
99 Total Sales
-
Susan Dressler

Buyer's Agent in 2015
Susan Dressler
MD Realty LLC
(205) 718-4355
2 in this area
50 Total Sales
Map
Source: Greater Alabama MLS
MLS Number: 628966
APN: 10-1-01-0-001-052-000
- 3405 Falcon Wood Ln
- 7000 Inverness Green Ln
- 3400 Autumn Haze Ln
- 3329 Shetland Trace
- 3321 Shetland Trace
- 3300 Shetland Trace
- 1044 Barkley Dr
- 5000 Cameron Rd
- 118 Cambrian Way Unit 118
- 133 Biltmore Dr
- 129 Biltmore Dr
- 325 Heath Dr
- 321 Heath Dr
- 102 Cambrian Way
- 107 Cambrian Way Unit 107
- 181 Cambrian Way Unit 181
- 152 Biltmore Dr
- 205 Biltmore Cir Unit 19
- 1065 Inverness Cove Way
- 3061 Old Stone Dr
