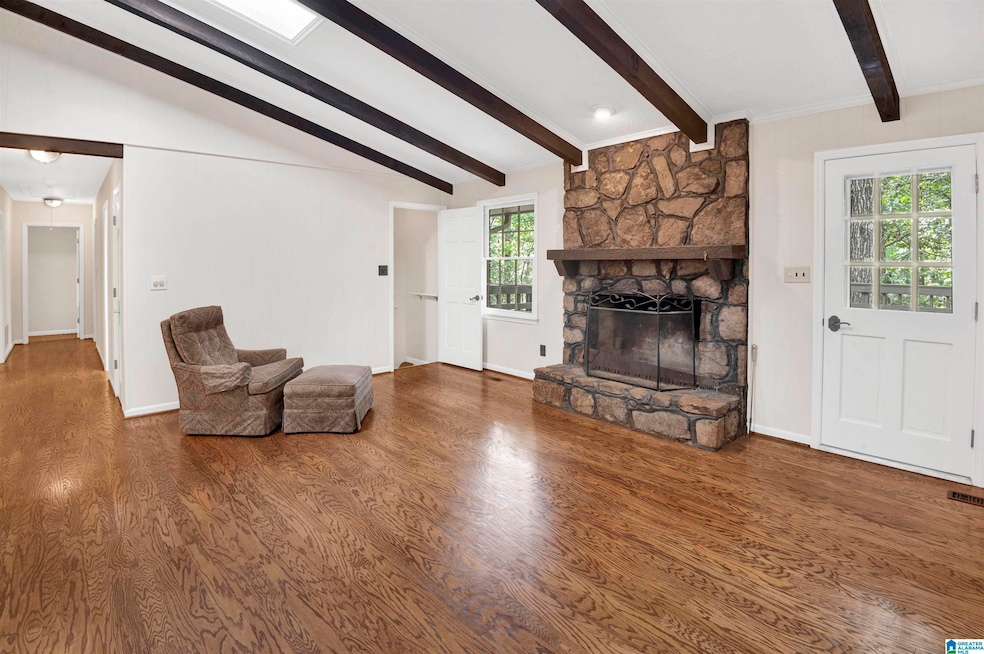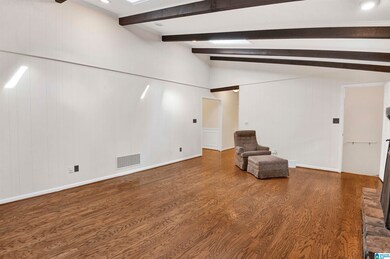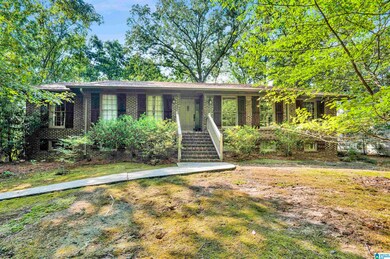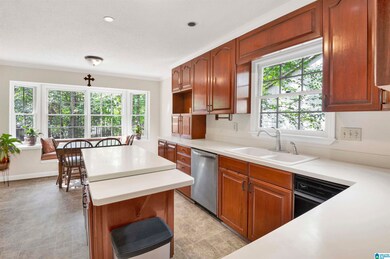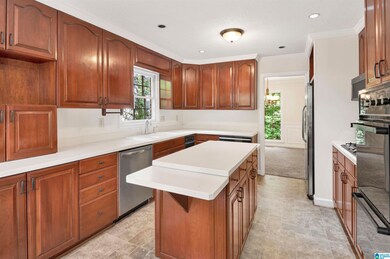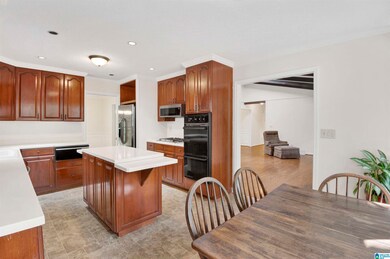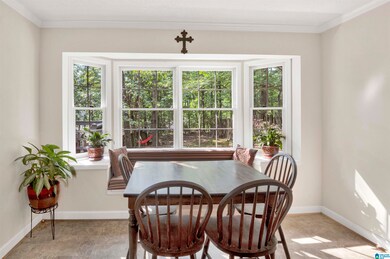
5046 Wagon Trace Birmingham, AL 35242
North Shelby County NeighborhoodHighlights
- Deck
- Great Room with Fireplace
- Attic
- Inverness Elementary School Rated A
- Wood Flooring
- Solid Surface Countertops
About This Home
As of October 2024Seller offering $5,000.00 Allowance towards Closing Costs and Prepaids, Rate Buy Down, or Decorator Allowance with full price offer that closes in October!!! Large Chef's kitchen with Solid Surface Countertops,Stainless Appliances,Trash Compactor,Gas Cooktop,Large Eat in Area Drenched in Natural Sunlight from the Custom Bay Window, Open and Airy Floorplan with Abundant Character boasting Exposed wooden beams, hardwood flooring, fresh paint, Large Owners Suite with 2 Owners Suite Closets, Spa Like Owners Bath with Ceramic Tile Flooring, Granite Slab Countertops, Dual Vanities, Updated Plumbing and Lighting Fixtures, Frameless Glass Shower, Large bedrooms and Bathrooms, Relax by the fire this winter with a stunning wood burning fireplace not only in the greatroom but also in the huge fully finished Daylight Basement. Basement offers room to roam with Large family room, Storage areas, Closets, Bedroom, and Full Bath complete with Frameless Glass Shower. Large 2 Car Garage, Tour Today!!
Home Details
Home Type
- Single Family
Est. Annual Taxes
- $1,329
Year Built
- Built in 1976
Lot Details
- 0.34 Acre Lot
- Fenced Yard
- Few Trees
Parking
- 2 Car Garage
- Basement Garage
- Side Facing Garage
- Driveway
Home Design
- Three Sided Brick Exterior Elevation
Interior Spaces
- 1-Story Property
- Wood Burning Fireplace
- Fireplace With Gas Starter
- Great Room with Fireplace
- 2 Fireplaces
- Dining Room
- Den with Fireplace
- Pull Down Stairs to Attic
Kitchen
- Stainless Steel Appliances
- Solid Surface Countertops
Flooring
- Wood
- Carpet
- Tile
Bedrooms and Bathrooms
- 4 Bedrooms
- 3 Full Bathrooms
- Separate Shower
Laundry
- Laundry Room
- Laundry on main level
- Washer and Electric Dryer Hookup
Basement
- Basement Fills Entire Space Under The House
- Bedroom in Basement
- Recreation or Family Area in Basement
- Natural lighting in basement
Outdoor Features
- Deck
Schools
- Inverness Elementary School
- Oak Mountain Middle School
- Oak Mountain High School
Utilities
- Central Heating and Cooling System
- Gas Water Heater
Listing and Financial Details
- Visit Down Payment Resource Website
- Assessor Parcel Number 10-1-01-0-001-052.000
Ownership History
Purchase Details
Home Financials for this Owner
Home Financials are based on the most recent Mortgage that was taken out on this home.Purchase Details
Home Financials for this Owner
Home Financials are based on the most recent Mortgage that was taken out on this home.Purchase Details
Home Financials for this Owner
Home Financials are based on the most recent Mortgage that was taken out on this home.Similar Homes in Birmingham, AL
Home Values in the Area
Average Home Value in this Area
Purchase History
| Date | Type | Sale Price | Title Company |
|---|---|---|---|
| Warranty Deed | $436,000 | None Listed On Document | |
| Warranty Deed | $436,000 | None Listed On Document | |
| Warranty Deed | $209,900 | None Available | |
| Quit Claim Deed | $80,000 | None Available |
Mortgage History
| Date | Status | Loan Amount | Loan Type |
|---|---|---|---|
| Open | $392,400 | New Conventional | |
| Closed | $392,400 | New Conventional | |
| Previous Owner | $15,000 | Credit Line Revolving | |
| Previous Owner | $199,405 | New Conventional | |
| Previous Owner | $250,000 | Credit Line Revolving | |
| Previous Owner | $100,000 | Credit Line Revolving |
Property History
| Date | Event | Price | Change | Sq Ft Price |
|---|---|---|---|---|
| 10/30/2024 10/30/24 | Sold | $436,000 | 0.0% | $151 / Sq Ft |
| 10/06/2024 10/06/24 | Pending | -- | -- | -- |
| 09/27/2024 09/27/24 | Price Changed | $436,000 | -2.0% | $151 / Sq Ft |
| 09/20/2024 09/20/24 | Price Changed | $445,000 | -1.1% | $154 / Sq Ft |
| 09/09/2024 09/09/24 | Price Changed | $449,900 | -1.1% | $156 / Sq Ft |
| 08/23/2024 08/23/24 | For Sale | $454,900 | +116.7% | $158 / Sq Ft |
| 05/29/2015 05/29/15 | Sold | $209,900 | 0.0% | $109 / Sq Ft |
| 04/20/2015 04/20/15 | Pending | -- | -- | -- |
| 04/15/2015 04/15/15 | For Sale | $209,900 | -- | $109 / Sq Ft |
Tax History Compared to Growth
Tax History
| Year | Tax Paid | Tax Assessment Tax Assessment Total Assessment is a certain percentage of the fair market value that is determined by local assessors to be the total taxable value of land and additions on the property. | Land | Improvement |
|---|---|---|---|---|
| 2024 | $1,456 | $33,080 | $0 | $0 |
| 2023 | $1,312 | $30,740 | $0 | $0 |
| 2022 | $1,209 | $28,420 | $0 | $0 |
| 2021 | $1,010 | $23,880 | $0 | $0 |
| 2020 | $980 | $23,200 | $0 | $0 |
| 2019 | $960 | $22,740 | $0 | $0 |
| 2017 | $916 | $21,760 | $0 | $0 |
| 2015 | $874 | $20,800 | $0 | $0 |
| 2014 | -- | $18,500 | $0 | $0 |
Agents Affiliated with this Home
-
M
Seller's Agent in 2024
Matt Massey
TEAMMASSEYPROPERTIES, LLC
-
F
Seller Co-Listing Agent in 2024
Fran Massey
TEAMMASSEYPROPERTIES, LLC
-
M
Buyer's Agent in 2024
Maria McDermott
eXp Realty, LLC Central
-
B
Seller's Agent in 2015
Bob Watkins
Bob Watkins Realty
-
A
Seller Co-Listing Agent in 2015
Andy Watkins
Bob Watkins Realty
-
S
Buyer's Agent in 2015
Susan Dressler
MD Realty LLC
Map
Source: Greater Alabama MLS
MLS Number: 21395129
APN: 10-1-01-0-001-052-000
- 3437 Charing Wood Ln
- 3405 Falcon Wood Ln
- 3400 Autumn Haze Ln
- 3329 Shetland Trace
- 1025 Barkley Dr
- 5000 Cameron Rd
- 133 Biltmore Dr
- 129 Biltmore Dr
- 327 Heath Dr Unit 327
- 325 Heath Dr
- 321 Heath Dr
- 102 Cambrian Way
- 181 Cambrian Way Unit 181
- 205 Biltmore Cir Unit 19
- 308 Bradberry Ln
- 3020 Brookhill Dr
- 1065 Inverness Cove Way
- 3076 Brookhill Dr
- 3041 Old Stone Dr
- 3073 Brookhill Dr
