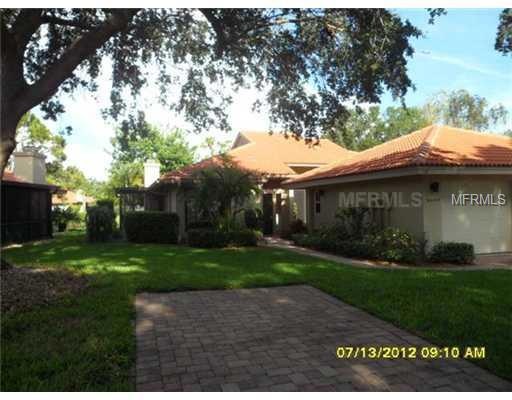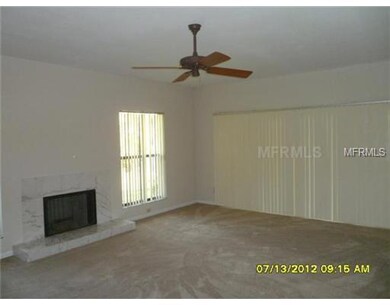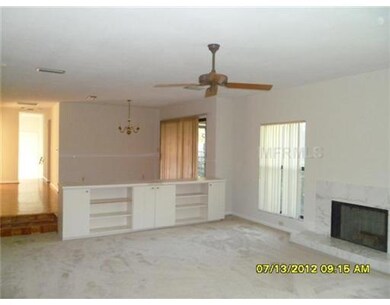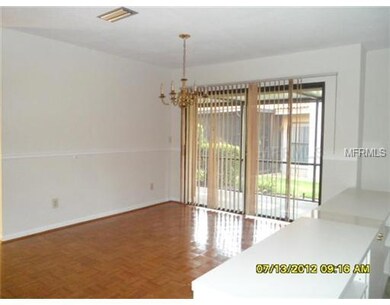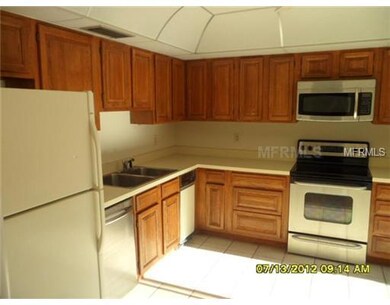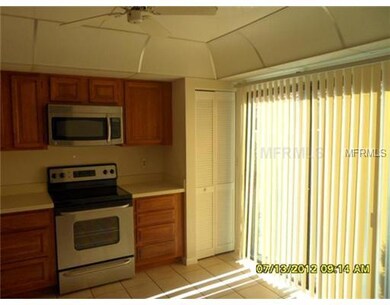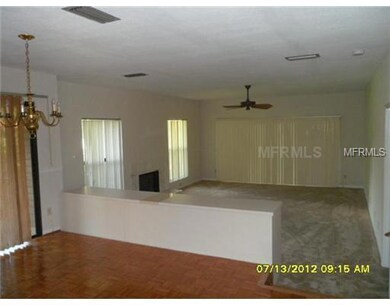
5047 Kestral Park Dr Unit 69 Sarasota, FL 34231
The Landings NeighborhoodHighlights
- Lake Front
- Access To Lake
- Deck
- Phillippi Shores Elementary School Rated A
- Open Floorplan
- Mature Landscaping
About This Home
As of April 2018Superior location in this two bedroom two bath villa located in the Landings Carriagehouse. West of the Trail, south of the restaurants and shops in the Landings Center and in the heart of Sarasota with all the culture and amenities of a major metropolitan area in this superb waters' edge community! Siesta Beach is right across the bay! Access to kayak launch and fishing pier and landscaped nature trails for all Landings residents. Recent new paint, ceiling texture, carpet, and other miscelleneous items. Beautiful lake view. Master fee $1069 per year in addition to HOA fees.
Last Agent to Sell the Property
ALLIANCE GROUP LIMITED License #0393292 Listed on: 07/19/2012

Last Buyer's Agent
S.DUDLEY CARSON
GULF & BAY CLUB REALTY LLC License #3246981
Home Details
Home Type
- Single Family
Est. Annual Taxes
- $1,834
Year Built
- Built in 1982
Lot Details
- Lake Front
- East Facing Home
- Mature Landscaping
- Property is zoned RSF2
HOA Fees
- $383 Monthly HOA Fees
Parking
- 1 Car Garage
Home Design
- Villa
- Slab Foundation
- Tile Roof
- Block Exterior
- Stucco
Interior Spaces
- 1,368 Sq Ft Home
- Open Floorplan
- Ceiling Fan
- Wood Burning Fireplace
- Blinds
- Combination Dining and Living Room
- Lake Views
- Fire and Smoke Detector
Kitchen
- Eat-In Kitchen
- Range
- Microwave
- Dishwasher
- Disposal
Flooring
- Parquet
- Carpet
- Ceramic Tile
Bedrooms and Bathrooms
- 2 Bedrooms
- Split Bedroom Floorplan
- Walk-In Closet
- 2 Full Bathrooms
Laundry
- Laundry in unit
- Dryer
- Washer
Outdoor Features
- Access To Lake
- Balcony
- Deck
- Screened Patio
- Porch
Schools
- Phillippi Shores Elementary School
- Brookside Middle School
- Riverview High School
Utilities
- Central Heating and Cooling System
- Electric Water Heater
Community Details
- Argus Mgmt 941 927 6464 X 110 Association
- Landings Carriagehouse Community
- Landings Carriagehouse I Subdivision
Listing and Financial Details
- Down Payment Assistance Available
- Visit Down Payment Resource Website
- Tax Lot 69
- Assessor Parcel Number 0083081033
Ownership History
Purchase Details
Home Financials for this Owner
Home Financials are based on the most recent Mortgage that was taken out on this home.Purchase Details
Home Financials for this Owner
Home Financials are based on the most recent Mortgage that was taken out on this home.Purchase Details
Similar Homes in Sarasota, FL
Home Values in the Area
Average Home Value in this Area
Purchase History
| Date | Type | Sale Price | Title Company |
|---|---|---|---|
| Warranty Deed | $383,000 | Attorney | |
| Warranty Deed | $218,000 | Alliance Group Title Llc | |
| Warranty Deed | -- | -- |
Property History
| Date | Event | Price | Change | Sq Ft Price |
|---|---|---|---|---|
| 04/18/2018 04/18/18 | Sold | $383,000 | -4.0% | $280 / Sq Ft |
| 02/12/2018 02/12/18 | Pending | -- | -- | -- |
| 01/02/2018 01/02/18 | For Sale | $399,000 | +83.0% | $292 / Sq Ft |
| 10/15/2012 10/15/12 | Sold | $218,000 | 0.0% | $159 / Sq Ft |
| 09/20/2012 09/20/12 | Pending | -- | -- | -- |
| 07/19/2012 07/19/12 | For Sale | $218,000 | -- | $159 / Sq Ft |
Tax History Compared to Growth
Tax History
| Year | Tax Paid | Tax Assessment Tax Assessment Total Assessment is a certain percentage of the fair market value that is determined by local assessors to be the total taxable value of land and additions on the property. | Land | Improvement |
|---|---|---|---|---|
| 2024 | $4,248 | $375,896 | -- | -- |
| 2023 | $4,248 | $364,948 | $0 | $0 |
| 2022 | $3,901 | $331,794 | $0 | $0 |
| 2021 | $3,644 | $299,800 | $0 | $299,800 |
| 2020 | $4,025 | $289,400 | $0 | $289,400 |
| 2019 | $3,894 | $282,300 | $0 | $282,300 |
| 2018 | $1,796 | $150,637 | $0 | $0 |
| 2017 | $1,697 | $140,589 | $0 | $0 |
| 2016 | $1,683 | $244,200 | $0 | $244,200 |
| 2015 | $1,635 | $205,900 | $0 | $205,900 |
| 2014 | $1,626 | $128,178 | $0 | $0 |
Agents Affiliated with this Home
-
Ryan Carson

Seller's Agent in 2018
Ryan Carson
RE/MAX
(941) 685-2879
4 in this area
121 Total Sales
-
Joan Koplin
J
Buyer's Agent in 2018
Joan Koplin
PREMIER SOTHEBY'S INTERNATIONAL REALTY
(941) 315-3221
7 in this area
17 Total Sales
-
Albert Dumas
A
Seller's Agent in 2012
Albert Dumas
ALLIANCE GROUP LIMITED
(941) 957-8425
-
S
Buyer's Agent in 2012
S.DUDLEY CARSON
GULF & BAY CLUB REALTY LLC
Map
Source: Stellar MLS
MLS Number: A3963360
APN: 0083-08-1033
- 5027 Kestral Park Dr Unit 64
- 1720 Kestral Park Way S Unit 49
- 1693 Landings Ln
- 4812 Kestral Park Cir Unit 20
- 4920 Kestral Park Cir Unit 11
- 4802 Kestral Park Cir Unit 22
- 4892 Peregrine Point Cir E
- 5179 Flicker Field Cir
- 1493 Landings Lake Dr Unit 32
- 1447 Landings Cir Unit 68
- 1444 Landings Cir Unit 72
- 1479 Landings Cir Unit 41
- 1423 Landings Place Unit 59
- 1460 Landings Cir Unit 51
- 4852 Peregrine Point Cir N
- 1780 Pine Harrier Cir
- 2108 Outer Dr
- 2111 Outer Dr
- 5230 Landings Blvd Unit 101
- 5220 Landings Blvd Unit 104
