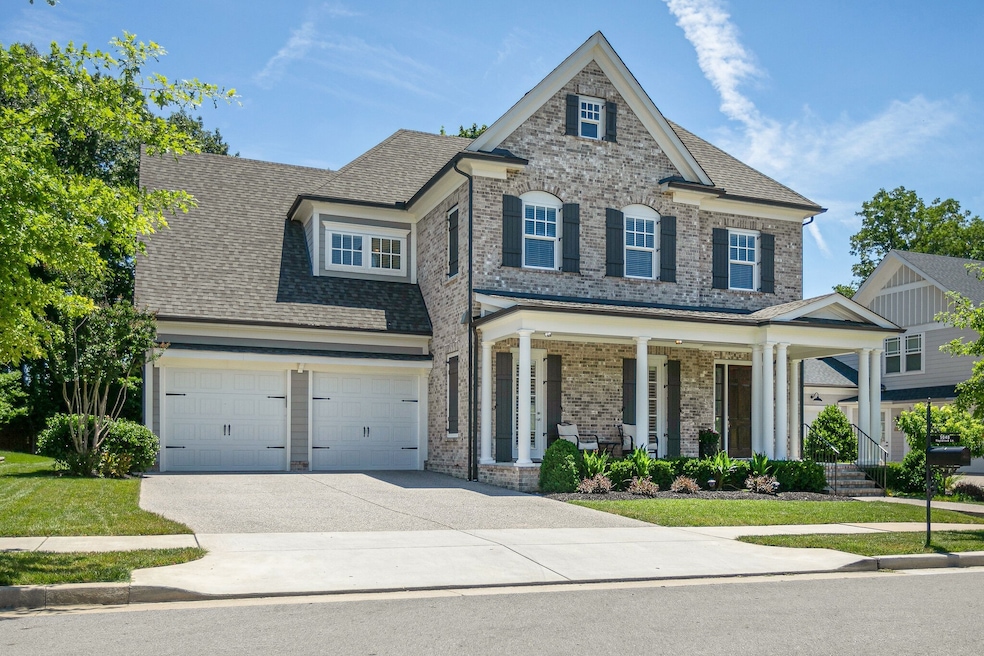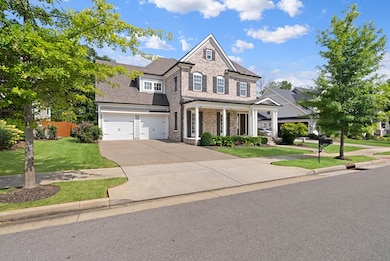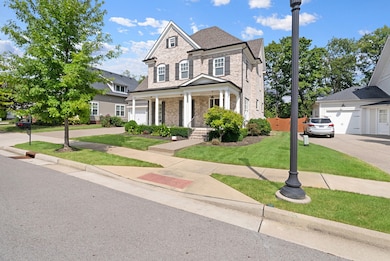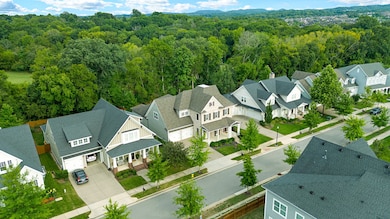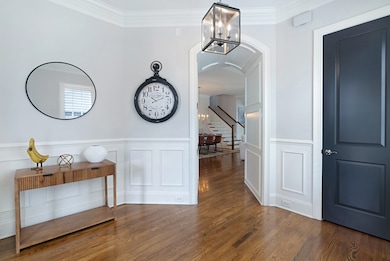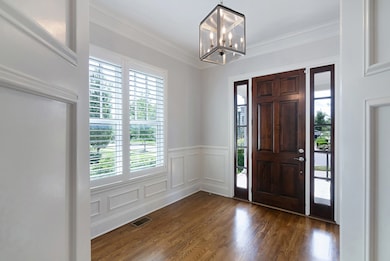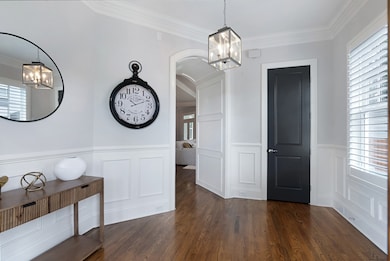
5048 Maysbrook Ln Franklin, TN 37064
McEwen NeighborhoodHighlights
- Wooded Lot
- Traditional Architecture
- Community Pool
- Creekside Elementary School Rated A
- Wood Flooring
- Covered patio or porch
About This Home
As of September 2024Location, Location, Location in the beautiful sought after Echelon community - Custom built by Ford Custom Homes! Like-new with recently painted exterior and $52,856 in recent upgrades. 10' ceilings, 8' custom interior doors on the main floor, new custom built-ins at home office, and primary closet. Spacious 5 bedroom, 4.5 bath, plus a dedicated office, and large upstairs bonus room. Primary bedroom privately tucked away on the main floor. Beautiful white and bright kitchen with quartz counter tops, stainless steel appliances, and open-concept living and dining. The large fenced private rear yard with a covered patio is unique and rare for the community. This home is clean and gorgeous. Enjoy front-porch living, a friendly community, with side-walks, and a short distance to the community pool, Red Bicycle Coffee, and Restaurants. Park in your 3-car tandem garage with plenty of storage opportunities. Highly-Rated Williamson County Schools. Close to everything you want to do in Franklin!
Last Agent to Sell the Property
Benchmark Realty, LLC Brokerage Phone: 6156304392 License #376666 Listed on: 08/14/2024

Home Details
Home Type
- Single Family
Est. Annual Taxes
- $4,062
Year Built
- Built in 2017
Lot Details
- 10,019 Sq Ft Lot
- Lot Dimensions are 75 x 135.7
- Back Yard Fenced
- Level Lot
- Wooded Lot
HOA Fees
- $143 Monthly HOA Fees
Parking
- 3 Car Attached Garage
- Garage Door Opener
- Driveway
- On-Street Parking
Home Design
- Traditional Architecture
- Brick Exterior Construction
- Asphalt Roof
Interior Spaces
- 3,686 Sq Ft Home
- Property has 1 Level
- Self Contained Fireplace Unit Or Insert
- ENERGY STAR Qualified Windows
- Living Room with Fireplace
- Storage
- Crawl Space
Kitchen
- Microwave
- Dishwasher
- Disposal
Flooring
- Wood
- Carpet
- Tile
Bedrooms and Bathrooms
- 5 Bedrooms | 1 Main Level Bedroom
- Walk-In Closet
- Low Flow Plumbing Fixtures
Laundry
- Dryer
- Washer
Home Security
- Home Security System
- Smart Thermostat
- Fire and Smoke Detector
Eco-Friendly Details
- Smart Irrigation
Outdoor Features
- Covered Deck
- Covered patio or porch
Schools
- Creekside Elementary School
- Fred J Page Middle School
- Fred J Page High School
Utilities
- Air Filtration System
- Central Heating
- Heating System Uses Natural Gas
- Underground Utilities
- High Speed Internet
- Cable TV Available
Listing and Financial Details
- Assessor Parcel Number 094106C B 00800 00014106D
Community Details
Overview
- $1,500 One-Time Secondary Association Fee
- Association fees include ground maintenance, recreation facilities
- Echelon Sec2 Subdivision
Recreation
- Community Playground
- Community Pool
- Park
- Trails
Ownership History
Purchase Details
Home Financials for this Owner
Home Financials are based on the most recent Mortgage that was taken out on this home.Purchase Details
Home Financials for this Owner
Home Financials are based on the most recent Mortgage that was taken out on this home.Purchase Details
Home Financials for this Owner
Home Financials are based on the most recent Mortgage that was taken out on this home.Similar Homes in Franklin, TN
Home Values in the Area
Average Home Value in this Area
Purchase History
| Date | Type | Sale Price | Title Company |
|---|---|---|---|
| Warranty Deed | $1,175,000 | Momentum Title | |
| Warranty Deed | $1,175,000 | Momentum Title | |
| Warranty Deed | $1,200,000 | New Title Company Name | |
| Special Warranty Deed | $695,620 | Southland Title & Escrow Co |
Mortgage History
| Date | Status | Loan Amount | Loan Type |
|---|---|---|---|
| Open | $939,000 | New Conventional | |
| Closed | $939,000 | New Conventional | |
| Previous Owner | $700,000 | New Conventional | |
| Previous Owner | $551,500 | New Conventional | |
| Previous Owner | $556,496 | New Conventional |
Property History
| Date | Event | Price | Change | Sq Ft Price |
|---|---|---|---|---|
| 09/24/2024 09/24/24 | Sold | $1,175,000 | 0.0% | $319 / Sq Ft |
| 08/17/2024 08/17/24 | Pending | -- | -- | -- |
| 08/15/2024 08/15/24 | For Sale | $1,175,000 | -- | $319 / Sq Ft |
Tax History Compared to Growth
Tax History
| Year | Tax Paid | Tax Assessment Tax Assessment Total Assessment is a certain percentage of the fair market value that is determined by local assessors to be the total taxable value of land and additions on the property. | Land | Improvement |
|---|---|---|---|---|
| 2024 | $4,061 | $188,375 | $40,000 | $148,375 |
| 2023 | $0 | $188,375 | $40,000 | $148,375 |
| 2022 | $4,061 | $188,375 | $40,000 | $148,375 |
| 2021 | $4,061 | $188,375 | $40,000 | $148,375 |
| 2020 | $3,816 | $148,075 | $30,000 | $118,075 |
| 2019 | $3,816 | $148,075 | $30,000 | $118,075 |
| 2018 | $2,514 | $100,250 | $30,000 | $70,250 |
| 2017 | $746 | $30,000 | $30,000 | $0 |
| 2016 | $0 | $30,000 | $30,000 | $0 |
Agents Affiliated with this Home
-
Danny McLaughlin

Seller's Agent in 2024
Danny McLaughlin
Benchmark Realty, LLC
2 in this area
3 Total Sales
-
Erin Myers

Buyer's Agent in 2024
Erin Myers
Bradford Real Estate
(615) 804-2622
1 in this area
35 Total Sales
Map
Source: Realtracs
MLS Number: 2685289
APN: 094106C B 00800
- 1022 Echelon Dr
- 2064 Moultrie Cir
- 9067 Headwaters Dr Unit 141
- 9073 Headwaters Dr Unit 142
- 9024 Headwaters Dr Unit 168
- 9018 Headwaters Dr Unit 169
- 9095 Headwaters Dr Unit 145
- 7055 Headwaters Dr
- 7025 Headwaters Dr
- 3023 Moultrie Cir
- 6086 Maysbrook Ln
- 2044 Mainstream Dr
- 4471 S Carothers Rd
- 2068 Mainstream Dr
- 90883 Headwaters Dr Unit 143
- 1813 Flatwaters St
- 4025 Singing Creek Dr
- 4019 Singing Creek Dr
- 4013 Singing Creek Dr
- 6061 Starboard Ln
