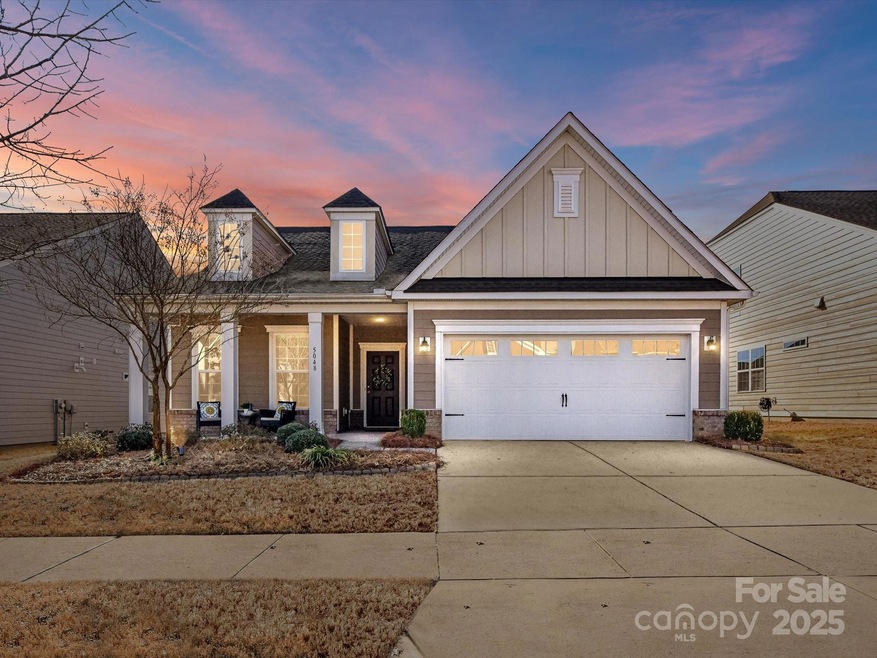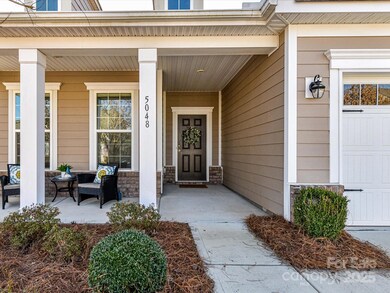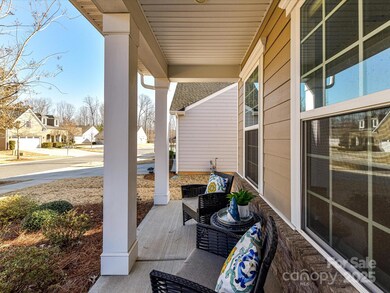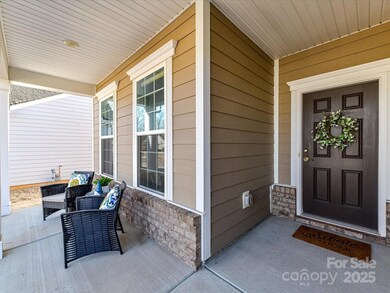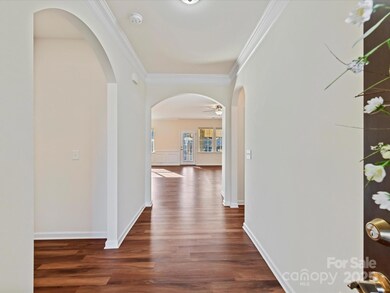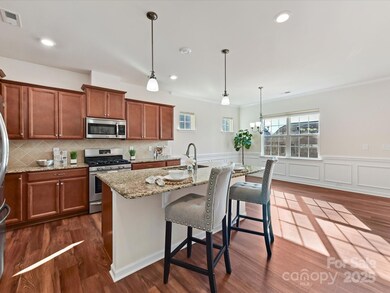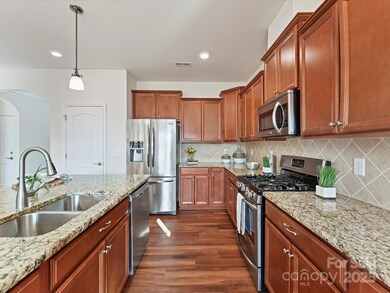
5048 Redwood Grove Trail Lancaster, SC 29720
Highlights
- Access To Lake
- Senior Community
- Clubhouse
- Fitness Center
- Open Floorplan
- Transitional Architecture
About This Home
As of April 2025Move Right into this Well-Kept Ranch in Gated Community of Tree Tops! OPEN Plan w/ Easy Care LVP Flooring! Enjoy entertaining at the Large Kitchen Island w/Granite Counters & Pendant Lighting. WOW Cabinet Storage has Wood & Metal Pull Out Shelving, Spice Rack plus Garbage/Recycle Cabinet! Solid Melamine Shelving in Pantry! Staggered Cabinet Heights. Dining Area/Breakfast Rm w/ Moldings! Family Room open to Kitchen/Breakfast boasts of Built-in Melamine Cabinet Shelving, Floor Outlet & Ceiling Fan. Walk out to the Three Season Room w/Eze-Breeze Windows w/Screening. Waterproof Flooring. Stamped Patio w/ Sitting Wall. "Ivy Place" installed Landscaping Front the Rear of Home! Primary Bedroom w/Carpeted Flooring, Shades & Fan. Primary Bath has Vanity w/Dual Sinks. Walk-in Shower w/Bench Seat plus Grab Bars. Walk-in Closet w/Shelving. Bedroom 2 has Carpeted Flooring, Shades and Fan. Bath 2 w/Tiled Flooring, Vanity and Grab Bar. Separate Laundry w/Tiled Flooring. Tankless Water Heater. Hurry!
Last Agent to Sell the Property
Allen Tate Charlotte South Brokerage Email: donna.kelly@allentate.com License #184505 Listed on: 02/24/2025

Home Details
Home Type
- Single Family
Est. Annual Taxes
- $1,617
Year Built
- Built in 2017
Lot Details
- Lot Dimensions are 58x135x57x135
- Level Lot
- Lawn
- Property is zoned MDR
HOA Fees
- $266 Monthly HOA Fees
Parking
- 2 Car Attached Garage
- Garage Door Opener
Home Design
- Transitional Architecture
- Brick Exterior Construction
- Slab Foundation
Interior Spaces
- 1-Story Property
- Open Floorplan
- Built-In Features
- Insulated Windows
- Entrance Foyer
- Family Room with Fireplace
- Screened Porch
- Pull Down Stairs to Attic
- Laundry Room
Kitchen
- Self-Cleaning Oven
- Gas Range
- Microwave
- Plumbed For Ice Maker
- Dishwasher
- Kitchen Island
Flooring
- Tile
- Vinyl
Bedrooms and Bathrooms
- 2 Main Level Bedrooms
- Split Bedroom Floorplan
- Walk-In Closet
- 2 Full Bathrooms
Outdoor Features
- Access To Lake
Utilities
- Forced Air Heating and Cooling System
- Heating System Uses Natural Gas
- Underground Utilities
- Tankless Water Heater
- Gas Water Heater
- Cable TV Available
Listing and Financial Details
- Assessor Parcel Number 0019J-0A-100.00
Community Details
Overview
- Senior Community
- Cams Management Association, Phone Number (877) 672-2267
- Built by Lennar
- Tree Tops Subdivision
- Mandatory home owners association
Amenities
- Picnic Area
- Clubhouse
- Business Center
Recreation
- Tennis Courts
- Sport Court
- Indoor Game Court
- Recreation Facilities
- Community Playground
- Fitness Center
- Community Pool
- Putting Green
- Dog Park
- Trails
Ownership History
Purchase Details
Home Financials for this Owner
Home Financials are based on the most recent Mortgage that was taken out on this home.Purchase Details
Purchase Details
Home Financials for this Owner
Home Financials are based on the most recent Mortgage that was taken out on this home.Similar Homes in Lancaster, SC
Home Values in the Area
Average Home Value in this Area
Purchase History
| Date | Type | Sale Price | Title Company |
|---|---|---|---|
| Warranty Deed | $462,000 | None Listed On Document | |
| Warranty Deed | $462,000 | None Listed On Document | |
| Interfamily Deed Transfer | -- | None Available | |
| Limited Warranty Deed | $272,810 | None Available |
Mortgage History
| Date | Status | Loan Amount | Loan Type |
|---|---|---|---|
| Previous Owner | $245,529 | New Conventional |
Property History
| Date | Event | Price | Change | Sq Ft Price |
|---|---|---|---|---|
| 04/10/2025 04/10/25 | Sold | $462,000 | -4.1% | $320 / Sq Ft |
| 02/24/2025 02/24/25 | For Sale | $482,000 | -- | $334 / Sq Ft |
Tax History Compared to Growth
Tax History
| Year | Tax Paid | Tax Assessment Tax Assessment Total Assessment is a certain percentage of the fair market value that is determined by local assessors to be the total taxable value of land and additions on the property. | Land | Improvement |
|---|---|---|---|---|
| 2024 | $1,617 | $11,556 | $3,000 | $8,556 |
| 2023 | $1,611 | $11,556 | $3,000 | $8,556 |
| 2022 | $1,606 | $11,556 | $3,000 | $8,556 |
| 2021 | $1,575 | $11,556 | $3,000 | $8,556 |
| 2020 | $1,576 | $11,300 | $3,000 | $8,300 |
| 2019 | $3,821 | $11,300 | $3,000 | $8,300 |
| 2018 | $3,677 | $11,300 | $3,000 | $8,300 |
| 2017 | $452 | $0 | $0 | $0 |
| 2016 | $0 | $0 | $0 | $0 |
Agents Affiliated with this Home
-
Donna Kelly

Seller's Agent in 2025
Donna Kelly
Allen Tate Realtors
(704) 577-6522
38 in this area
103 Total Sales
-
Sherrie Andrews

Buyer's Agent in 2025
Sherrie Andrews
Helen Adams Realty
(704) 724-8893
4 in this area
90 Total Sales
Map
Source: Canopy MLS (Canopy Realtor® Association)
MLS Number: 4225591
APN: 0019J-0A-100.00
- 4019 Channel Islands Way
- 3097 Arches Bluff Cir
- 3073 Oliver Stanley Trail
- 13.58+/- acres Griffin Rd
- 3103 Oliver Stanley Trail
- 3523 Rapport Ct Unit 26
- 3527 Rapport Ct Unit 25
- 3539 Rapport Ct Unit 22
- 3535 Rapport Ct Unit 23
- 3531 Rapport Ct Unit 24
- 1905 Tranquility Blvd
- 3542 Rapport Ct Unit 37
- 2150 Millenium Dr Unit 94
- 4791 Formation Ct Unit 102
- 4797 Formation Ct Unit 103
- 4802 Formation Ct Unit 69
- 4803 Formation Ct Unit 104
- 4784 Formation Ct Unit 66
- 2176 Millennium Dr Unit 93
- 5104 Samoa Ridge Dr
